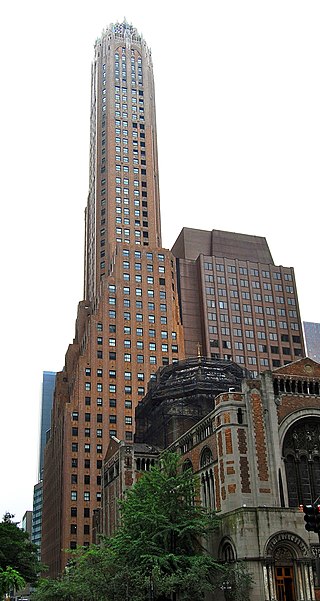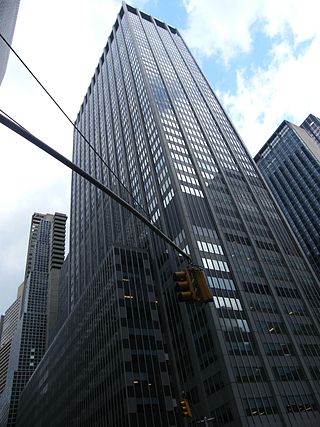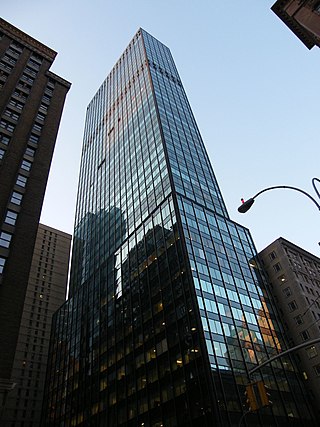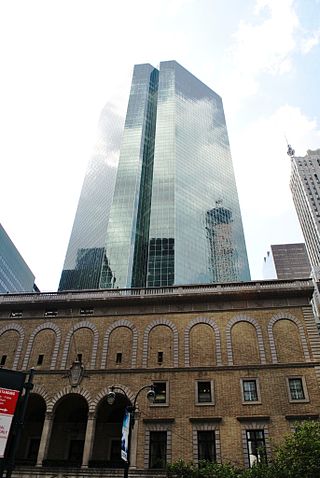
One Worldwide Plaza is the largest tower of Worldwide Plaza, a three-building commercial and residential complex in the Hell's Kitchen neighborhood of Manhattan in New York City. Designed by David Childs of Skidmore, Owings & Merrill (SOM), One Worldwide Plaza is an office building measuring 778 feet (237 m) tall, with an alternative address of 825 Eighth Avenue. It is the easternmost building in the Worldwide Plaza complex, which occupies the entire city block bounded by Eighth Avenue, Ninth Avenue, 49th Street, and 50th Street and is built on the site of New York City's third Madison Square Garden. Adjacent to One Worldwide Plaza to the west are a public plaza and two residential buildings.

Manhattan Mall was an indoor shopping mall at 33rd Street and Sixth Avenue in Midtown Manhattan, New York City. There are entrances to the New York City Subway's 34th Street–Herald Square station and the PATH's 33rd Street station on the second basement level.

The Fuller Building is a skyscraper at 57th Street and Madison Avenue in the Midtown Manhattan neighborhood of New York City. Designed by Walker & Gillette, it was erected between 1928 and 1929. The building is named for its original main occupant, the Fuller Construction Company, which moved from the Flatiron Building.

Penn 1 is a skyscraper in the Midtown Manhattan neighborhood of New York City. It is located between 33rd Street and 34th Street, west of Seventh Avenue, and adjacent to Pennsylvania Station and Madison Square Garden. One Penn Plaza is the tallest building in the Pennsylvania Plaza complex of office buildings, hotels, and entertainment facilities.

The General Electric Building, also known as 570 Lexington Avenue, is a skyscraper at the southwestern corner of Lexington Avenue and 51st Street in Midtown Manhattan, New York City. The building, designed by Cross & Cross and completed in 1931, was known as the RCA Victor Building during its construction. The General Electric Building is sometimes known by its address to avoid confusion with 30 Rockefeller Plaza, which was once known as the GE Building.

731 Lexington Avenue is a 1,345,489 sq ft (125,000.0 m2) mixed-use glass skyscraper on Lexington Avenue, on the East Side of Midtown Manhattan, New York City. Opened in 2004, it houses the headquarters of Bloomberg L.P. and as a result, is sometimes referred to informally as Bloomberg Tower. The building also houses retail outlets, restaurants and 105 luxury condominiums. The residence section of the building is known as One Beacon Court and is served by a separate entrance.

The W. R. Grace Building is a skyscraper in Manhattan, New York City. The building was designed principally by Gordon Bunshaft, and completed in 1972. The building was commissioned by the W.R. Grace Company, and was also used by the Deloitte & Touche, LLP.

1221 Avenue of the Americas is an international-style skyscraper at 1221 Sixth Avenue in Midtown Manhattan, New York City. The 51-floor structure has a seven-story base and a simple, cuboid massing. The facade has no decoration and consists of red granite piers alternating with glass stripes to underline the tower's verticality. It served as the headquarters of McGraw Hill Financial from 1972 to 2015.

The General Motors Building is a 50-story, 705 ft (215 m) office tower at 767 Fifth Avenue at Grand Army Plaza on the southeast corner of Central Park, in Manhattan, New York City. The building occupies an entire city block between Fifth Avenue, Madison Avenue, 59th Street, and 58th Street on the site of the former Savoy-Plaza Hotel. It was designed in the International Style by Edward Durell Stone & Associates with Emery Roth & Sons and completed in 1968.

The Corinthian is a 57-story apartment building at 330 East 38th Street in Murray Hill, Manhattan, New York City. It was New York City's largest apartment building when it opened in 1988.

15 Penn Plaza, also known as PENN15 and Vornado Tower, is a planned supertall office tower to be constructed by Vornado Realty Trust on Seventh Avenue between 32nd and 33rd Streets in the Midtown Manhattan neighborhood of New York City. The building, designed by Foster and Partners, will contain 430 units on 61 floors and 2,050,000 square feet (190,000 m2) of floor space as well as passageways to the adjacent Pennsylvania Station, 34th Street–Herald Square station, and the 33rd Street terminal of the PATH. Despite only having 61 floors, it is planned to be 1,270 feet (390 m) tall, 20 feet (6.1 m) taller than the mooring mast or spire of the Empire State Building two blocks east. The timing of construction will be dependent on market conditions. Vornado is currently exploring using the site for "fashion shows or other temporary uses" until market conditions warrant construction of the building.

1301 Avenue of the Americas is a 609 ft (186m) tall skyscraper in Manhattan, New York City. It is located on the west side of Sixth Avenue between 52nd and 53rd Streets.

888 Seventh Avenue is a 628 ft (191m) tall modern-style office skyscraper in Midtown Manhattan which was completed in 1969 and has 46 floors. Emery Roth & Sons designed the building. 888 Seventh Avenue is L-shaped in plan, with wings extending north to 57th Street and east to Seventh Avenue, around the adjacent Rodin Studios. It currently carries the Vornado Realty Trust corporate headquarters. Previously known as the Arlen Building, it had been named for the company responsible for its construction, Arlen Realty & Development Corporation. The Red Eye Grill is located in the building at street level.

The Taft Hotel building is a 22-story pre-war Spanish Renaissance structure that occupies the eastern side of Seventh Avenue between 50th and 51st streets, just north of Times Square, in the Midtown Manhattan neighborhood of New York City. In its modern configuration, it features two separate portions with their own entrance on 51st Street. The larger portion is devoted to the residential condominium called Executive Plaza, with each of its 440 units being privately owned. Certain units are rented by their owners to the public. A smaller portion of the building contains The Michelangelo, a Starhotels hotel.
8 Spruce Street, previously known as the Beekman Tower and New York by Gehry, is a residential skyscraper on Spruce Street in the Financial District of Manhattan is New York City. Designed by architect Frank Gehry + Gehry Partners LLP and developed by Forest City Ratner, the building rises 870 feet with 76 stories. WSP Cantor Seinuk was the lead structural engineer, Jaros, Baum & Bolles provided MEP engineering, and Kreisler Borg Florman was construction manager. 8 Spruce Street was the tallest residential tower in the Western Hemisphere at the time of opening in February 2011.

Park Avenue Plaza is an office building at 55 East 52nd Street in the Midtown Manhattan neighborhood of New York City. The 575-foot (175 m) tall, 44-story building was designed by Skidmore, Owings & Merrill (SOM) for development company Fisher Brothers and was completed in 1981. Despite its name, the building is not actually on Park Avenue, although it abuts the Racquet and Tennis Club building along the avenue. Rather, the building is in the middle of a city block, with entrances on 52nd and 53rd Streets.

Park Avenue Tower is a building on Park Avenue, between 55th Street and 56th Street, in Midtown Manhattan, New York City. The office building developed by Park Tower Realty opened in 1986 and has a height of 561 feet. Park Avenue Tower has 36 floors, which can be reached with seventeen elevators. Designed by Murphy/Jahn Architects in postmodern style, Park Avenue Tower is made of stone, steel and glass. The floor plan of the building is a square with flattened corners and the tower narrows as it increases in height. There is a pyramid-shaped structure on the roof of the building that is not visible from the street.

2 Park Avenue is a 28-story office building in the Murray Hill neighborhood of Manhattan in New York City. The structure, along the west side of Park Avenue between 32nd and 33rd Streets, was designed by Ely Jacques Kahn and was developed by Abe N. Adelson from 1926 to 1928. The building, known for its facade of brick and colored architectural terracotta, is a New York City designated landmark.

The Madison Belmont Building, also known as 183 Madison Avenue, is a commercial building at the southeast corner of Madison Avenue and 34th Street in Murray Hill, Manhattan, New York. It was designed by Warren & Wetmore in the Neoclassical style and built in 1924–1925. The Madison Belmont Building has a "transitional" design that deviates from Warren & Wetmore's other commissions, combining elements of the Neoclassical style and more modern influences from the Art Deco style.

488 Madison Avenue, also known as the Look Building, is a 25-story office building in the Midtown Manhattan neighborhood of New York City. It is along Madison Avenue's western sidewalk between 51st and 52nd Streets, near St. Patrick's Cathedral. 488 Madison Avenue was designed by Emery Roth & Sons in the International Style, and it was constructed and developed by Uris Brothers. The building was originally named for its primary tenant, the American magazine Look.




















