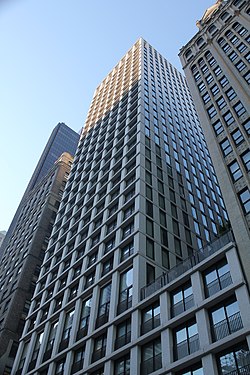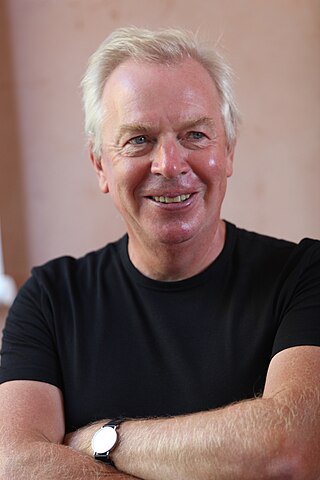
Sir David Alan Chipperfield,, is a British architect. He established David Chipperfield Architects in 1985, which grew into a global architectural practice with offices in London, Berlin, Milan, and Shanghai.

Morris Adjmi Architects is a New York City-based architecture and interior design firm that provides design services to corporate, commercial and residential clients.

15 Central Park West is a luxury residential condominium along Central Park West, between 61st and 62nd Streets adjacent to Central Park, on the Upper West Side of Manhattan in New York City. It was constructed from 2005 to 2008 and was designed by Robert A.M. Stern Architects in the New Classical style. The building consists of two sections: "the House", a 19-story structure occupying the eastern part of the city block, and "the Tower", a 35-story structure occupying the western part of the block. It has approximately 200 apartments, of which two-thirds are in the Tower and one-third are in the House.

One57, formerly known as Carnegie 57, is a 75-story, 1,005 ft (306 m) supertall skyscraper at 157 West 57th Street between Sixth and Seventh Avenues in the Midtown neighborhood of Manhattan in New York City. The building has 92 condominium units above a 210-room Park Hyatt Hotel that serves as the flagship Hyatt property. The tower was developed by Extell Development Company and designed by Christian de Portzamparc. It was the first ultra-luxury condominium tower along a stretch of 57th Street called Billionaires' Row.
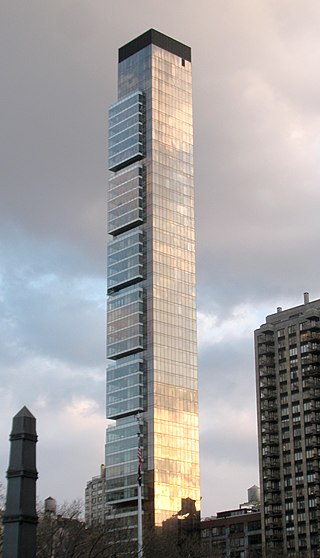
One Madison is a luxury residential condominium tower located on 23rd Street between Broadway and Park Avenue South, at the southern end of Madison Avenue, across from Madison Square Park in the Flatiron District of Manhattan, New York City. The building's official address and main lobby entrance is at 23 East 22nd Street, rather than at 1 Madison Avenue; there is no public entrance on 23rd Street.
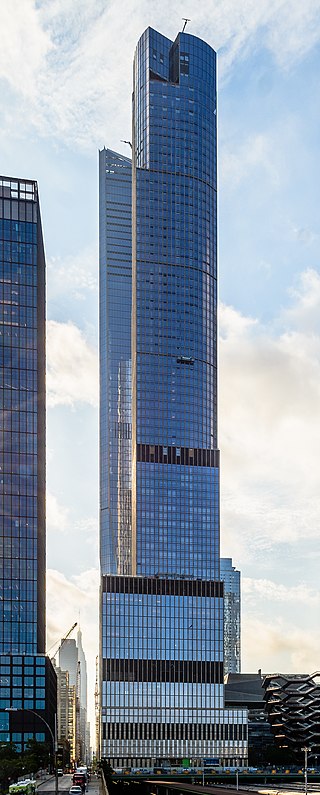
35 Hudson Yards is a mixed-use skyscraper in Manhattan's West Side composed of apartment units and a hotel. Located near Hell's Kitchen, Chelsea, and the Penn Station area, the building is a part of the Hudson Yards project, a plan to redevelop the Metropolitan Transportation Authority's West Side Yards. As of November 2022, it was the 28th-tallest building in the United States.

The Astor is a building at 235 West 75th Street, on Broadway between 75th and 76th Streets, on the Upper West Side of Manhattan in New York City. William Waldorf Astor hired architects Clinton and Russell to design the two southern towers of The Astor in 1901. In 1914, William Waldorf Astor hired Peabody, Wilson & Brown to design a third tower for The Astor. The third tower, completed within a year, is structurally and aesthetically similar to both original towers. All three wings are connected at the base and have gray brick facades above a limestone base. The buildings are also distinguished by limestone quoins.

220 Central Park South is a residential skyscraper in Midtown Manhattan in New York City, situated along Billionaires' Row on the south side of Central Park South between Broadway and Seventh Avenue. 220 Central Park South was designed by Robert A.M. Stern Architects and SLCE Architects, with interiors designed by Thierry Despont. It is composed of two sections: a 70-story, 950-foot (290 m) tower on 58th Street, which is the 21st-tallest building in New York City, as well as an 18-story section on Central Park South, both of which contain a limestone facade. Most of the 118 apartments are duplex apartments, although some of the units have been combined to create larger units. The building has a porte-cochère, a wine cellar, private dining rooms, and various recreational facilities.
Hill West Architects is a New York City based architecture firm which works on the planning and design of high-rise residential and hospitality buildings, retail structures and multi-use complexes. They have participated in the design of prominent structures in the New York City metropolitan area. The firm was founded in 2009 by Alan Goldstein, L. Stephen Hill and David West.

The Fitzroy is a ten-story residential building in the Chelsea neighborhood of Manhattan in New York City. The building was developed by Largo and JDS Development Group and designed by Roman and Williams, a New York City-based architecture and design team. It is the firm’s third building design, after 211 Elizabeth and the Viceroy Hotel.
45 Broad Street is a residential building being constructed in the Financial District of Manhattan in New York City. The building was originally planned as Lower Manhattan's tallest residential tower. Excavation started in 2017, but as of 2020, construction is on hold.
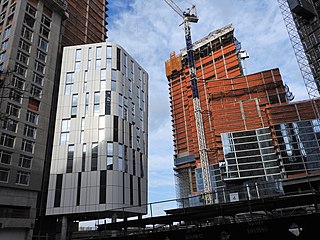
Waterline Square is a 5-acre (2.0 ha), $2.3 billion luxury condominium and rental development near the Hudson River on the Upper West Side of Manhattan in New York City. The complex includes three residential towers with 1,132 units and 3 acres (1.2 ha) of park, along with 100,000 square feet (9,300 m2) of amenity space. The residences range in size from one to five bedrooms.
20 East End Avenue is a residential condominium apartment building located in the neighborhood of Yorkville on the Upper East Side of Manhattan in New York City. It was designed in a New Classical style by Robert A.M. Stern Architects. The building consists of 43 apartments, including two duplex townhomes, one maisonette and two penthouses.

MIRA is a 39-story, 422-foot (129 m) residential skyscraper at 280 Spear Street in San Francisco, California.

One High Line is a pair of buildings in New York City designed by architectural firm BIG. The complex will include 247 condominiums, a 137-room Six Senses hotel, 90,000 square feet (8,400 m2) of retail space, art space, a spa and club.

277 Fifth is a condominium tower in Manhattan, New York City designed by architect Rafael Viñoly. The building rises 55 stories and contains 130 residential condominiums. It is tied with two other buildings, One Grand Central Place and the Barclay Tower as the 94th tallest building in New York at 209 meters. It has been compared to another building of Viñoly's, 432 Park Avenue.
Michael David Kirchmann is an American real estate developer, architect, designer and the founder and CEO of New York real estate firm GDSNY. His firm has designed and developed 4.7 million square feet of space in New York City. Assets include high-end residential and class A office buildings and commercial office properties such as 1245 Broadway, which is the headquarters for A24 Films, 25 Mercer Street in SoHo, 177 Franklin Street in TriBeCa which is the New York Shinola flagship and headquarters, and the Emerson at 500 West 25th Street, adjacent to the High Line. The firm is currently developing class A office buildings at 120 Tenth Avenue and 417 Park Avenue. Kirchmann's firm has also designed and renovated more than 4,000 units of affordable housing in New York City that have been completed by other developers, including Campos Plaza in the East Village, Bronxchester Houses and Baychester Houses in The Bronx, Marcus Garvey Village in Brooklyn, and Arverne View in Rockaway, Queens.

HFZ Capital Group is a real estate development and investment company based in New York City. Ziel Feldman founded HFZ in 2005 and is chairman. As of 2019, HFZ managed more than $10 billion worth of development.
Opus Place is an under construction development in Atlanta, Georgia, United States. Located in Midtown Atlanta, the development is currently expected to consist of a large residential high-rise, called No. 2 Opus Place, and possibly a smaller tower. Upon its completion, No. 2 Opus Place would be among the tallest buildings in Atlanta and the tallest residential building in the city. The project was first developed in 2014, but underwent a significant alteration in 2016.
SHVO is a real estate investment and development company based in New York City with offices in Miami, San Francisco, Los Angeles, and Chicago. It purchases and develops high end properties in the United States and internationally. SHVO was founded by Michael Shvo who serves as the company Chairman and CEO.
