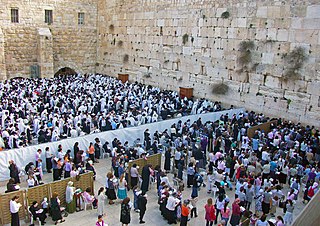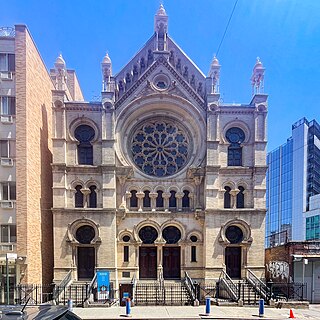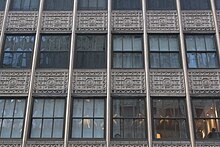The Woolworth Building is a 792-foot-tall (241 m) residential building and early skyscraper at 233 Broadway in the Tribeca neighborhood of Lower Manhattan in New York City. Designed by Cass Gilbert, it was the tallest building in the world from 1913 to 1929, and remains one of the 100 tallest buildings in the United States as of 2024.

A mechitza in Judaism is a partition, particularly one that is used to separate men and women.

90 West Street is a 23-story residential building in the Financial District of Lower Manhattan in New York City. Located on West Street just south of the World Trade Center, the building was designed by Cass Gilbert, with Gunvald Aus and Burt Harrison as structural engineers, and John Peirce as general contractor. It was erected for the West Street Improvement Corporation, led by transportation magnate Howard Carroll.

Princes Road Synagogue, officially Liverpool Old Hebrew Congregation, is an Orthodox Jewish congregation and synagogue, located on Princes Road in the Toxteth district of Liverpool, England, in the United Kingdom. The congregation was formed in c. 1780 and worships in the Ashkenazi rite.

Synagogue architecture often follows styles in vogue at the place and time of construction. There is no set blueprint for synagogues and the architectural shapes and interior designs of synagogues vary greatly. According to tradition, the Shekhinah or divine presence can be found wherever there is a minyan, a quorum, of ten. A synagogue always contains an Torah ark where the Torah scrolls are kept, called the aron qodesh by Ashkenazi Jews and the hekhal by Sephardic Jews.

The Old New Synagogue, also called the Altneuschul, is an Orthodox Jewish congregation and synagogue, located in Josefov, Prague, in the Czech Republic. The synagogue is Europe's oldest active synagogue. Completed in 1270, it is also the oldest surviving medieval synagogue of twin-nave design.

The Eldridge Street Synagogue is an Orthodox Jewish synagogue at 12–16 Eldridge Street in the Chinatown and Lower East Side neighborhoods of Manhattan in New York City. Built in 1887 for Congregation Kahal Adath Jeshurun, the synagogue is one of the first erected in the U.S. by Eastern European Jews. The congregation, officially known as Kahal Adath Jeshurun with Anshe Lubz, still owns the synagogue and hosts weekly services there in the 21st century. The Museum at Eldridge Street, founded in 1986 as the Eldridge Street Project, also occupies the synagogue under a long-term lease. The building is a National Historic Landmark and a New York City designated landmark.

1 Wall Street Court is a residential building in the Financial District of Manhattan in New York City, United States. The 15-story building, designed by Clinton and Russell in the Renaissance Revival style, was completed in 1904 at the intersection of Wall, Pearl, and Beaver Streets.

Congregation Shaare Zedek is a non-denominational synagogue located on West 93rd Street in Manhattan, New York City, New York, United States.

The Ibn Danan Synagogue is a synagogue in Fes, Morocco, dating from the 17th century. The synagogue is located in the Mellah district within Fes el-Jdid, one of the components of the historic medina of Fes.

Beth David Synagogue, formally Congregation Beth David, is a Reform Jewish congregation and synagogue located at 3344 East Main Street in the hamlet of Amenia, New York, in the United States. It is a small brick European-style building erected in the late 1920s.

The Angel Orensanz Center is an art and performance space at 172 Norfolk Street, between Stanton Street and East Houston Street, on the Lower East Side of Manhattan in New York City. It was originally built as a synagogue, running through a succession of congregations and continues to be used as one occasionally as The Shul of New York.

Meserich Synagogue, Meserich Shul or Meseritz Shul, also known as Edes Israel Anshei Mesrich, Edath Lei'Isroel Ansche Meseritz or Adas Yisroel Anshe Mezeritz, is an Orthodox Jewish synagogue located at 415 East 6th Street, in the East Village of Manhattan, New York City, New York, United States.

The Włodawa Synagogue is a former Orthodox Jewish congregation and synagogue complex, located at 5-7 Czerwonego Krzyża Street, in Włodawa, in the Lublin Voivodeship of Poland. The synagogue complex comprises the Włodawa Great Synagogue, the Small Synagogue or Beit midrash, and a Jewish administrative building, all now preserved as a Jewish museum.

The Przedbórz Synagogue was a former Orthodox Jewish congregation and synagogue, that was located at the southeastern corner of the Main Square, at the intersection of today's Giełczyńska and Senatorska Streets, in Przedbórz, in the Łódź Voivodeship of Poland. Designed as a wooden synagogue and completed in 1889, the synagogue served as a house of prayer until World War II when it was destroyed by Nazis in 1939.

108 Leonard is a residential structure in the Tribeca neighborhood of Manhattan in New York City, New York, United States. Built from 1894 to 1898, the building was constructed for the New York Life Insurance Company. Stephen Decatur Hatch created the original plans while McKim, Mead & White oversaw the building's completion. The building occupies a city block bounded by Broadway to the west, Leonard Street to the north, Lafayette Street to the east, and Catherine Lane to the south. It is a New York City designated landmark and is listed on the National Register of Historic Places.

The Cheltenham Synagogue is an Orthodox Jewish congregation and synagogue, located on Synagogue Lane in St James's Square of Cheltenham, Gloucestershire, England, in the United Kingdom. The congregation was formed in 1820 and worships in the Ashkenazi rite.

Agudas Achim Synagogue, formally known as Congregation Agudas Achim, is a Reform Jewish synagogue located on Rock Avenue in Livingston Manor, Sullivan County, New York, in the United States. The stucco-sided wooden building was erected in the 1920s to serve the growing Jewish community in that area of the Catskills. It served the large summer population of Jews from the New York City area who vacationed at family resorts in the region.
Congregation Beit Simchat Torah ("CBST") is a non-denominational, pluralistic, progressive LGBTQ+ Jewish synagogue located at 130 West 30th Street, in Manhattan New York City, New York, United States.
111 West 57th Street, also known as Steinway Tower, is a supertall residential skyscraper in the Midtown Manhattan neighborhood of New York City. Developed by JDS Development Group and Property Markets Group, it is situated along Billionaires' Row on the north side of 57th Street near Sixth Avenue. The main portion of the building is an 84-story, 1,428-foot (435-meter) tower designed by SHoP Architects and completed in 2021. Preserved at the base is the 16-story Steinway Building, a former Steinway & Sons store designed by Warren and Wetmore and completed in 1925, which originally carried the address 111 West 57th Street.





















