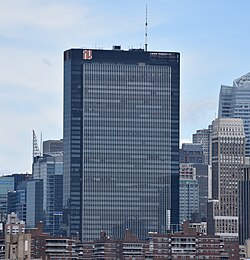| Penn 1 | |
|---|---|
 Looking North | |
 | |
| Alternative names | One Penn Plaza |
| General information | |
| Status | Completed |
| Type | Commercial and office |
| Location | 250 West 34th Street Manhattan, New York |
| Coordinates | 40°45′5″N73°59′35″W / 40.75139°N 73.99306°W |
| Construction started | 1970 |
| Completed | 1972 |
| Owner | Vornado Realty Trust |
| Height | |
| Roof | 229 m (751 ft) |
| Technical details | |
| Floor count | 57 |
| Floor area | 2,586,525 sq ft (240,296.0 m2) |
| Lifts/elevators | 44 |
| Design and construction | |
| Architect(s) | Kahn & Jacobs |
| Structural engineer | James Ruderman |
| References | |
| [1] | |


Penn 1 (originally One Penn Plaza and stylized as PENN 1) is a skyscraper in the Midtown Manhattan neighborhood of New York City. It is located between 33rd Street and 34th Street, west of Seventh Avenue, and adjacent to Pennsylvania Station and Madison Square Garden. One Penn Plaza is the tallest building in the Pennsylvania Plaza complex of office buildings, hotels, and entertainment facilities.
Contents
The building is assigned its own ZIP Code, 10119; it was one of 41 buildings in Manhattan that had their own ZIP Codes as of 2019 [update] . [2]