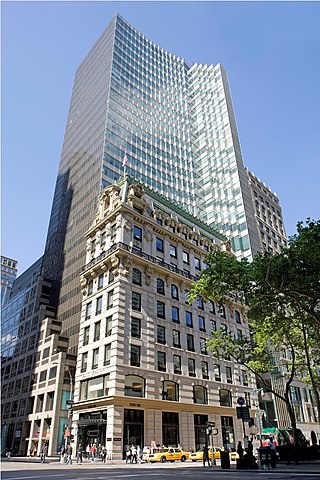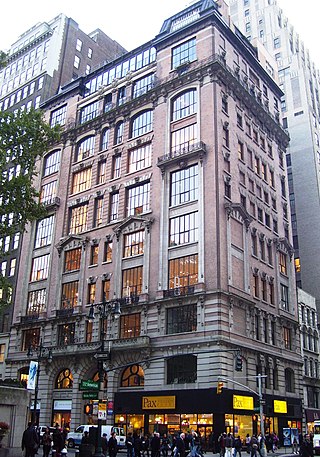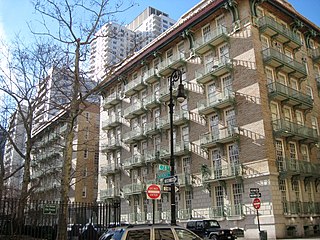
The Fuller Building is a skyscraper at 57th Street and Madison Avenue in the Midtown Manhattan neighborhood of New York City. Designed by Walker & Gillette, it was erected between 1928 and 1929. The building is named for its original main occupant, the Fuller Construction Company, which moved from the Flatiron Building.

The American Radiator Building is an early skyscraper at 40 West 40th Street, just south of Bryant Park, in the Midtown Manhattan neighborhood of New York City. It was designed by Raymond Hood and André Fouilhoux in the Gothic and Art Deco styles for the American Radiator Company. The original section of the American Radiator Building, a 338 ft-tall (103 m), 23-story tower, was completed in 1924. A five-story annex, to the west of the original tower, was built from 1936 to 1937.

The Claremont Riding Academy, originally Claremont Stables, 175 West 89th Street, between Columbus and Amsterdam Avenues on Manhattan's Upper West Side, was designed by Frank A. Rooke and built in 1892. Closed in 2007, Claremont was the oldest continuously operated equestrian stable in New York City and the last public stable in Manhattan. The building was listed on the National Register of Historic Places in 1980 and designated a New York City Landmark in 1990. Since 2010, it has belonged to the Stephen Gaynor School.

The Tweed Courthouse is a historic courthouse building at 52 Chambers Street in the Civic Center of Manhattan in New York City. It was built in the Italianate style with Romanesque Revival interiors. William M. "Boss" Tweed – the corrupt leader of Tammany Hall, a political machine that controlled the New York state and city governments when the courthouse was built – oversaw the building's erection. The Tweed Courthouse served as a judicial building for New York County, a county of New York state coextensive with the New York City borough of Manhattan. It is the second-oldest city government building in the borough, after City Hall.

One Hanover is a commercial building at 1 Hanover Square, on the southwestern edge of the square, in the Financial District of Lower Manhattan in New York City. It was the site of the United States' first cotton futures exchange, the New York Cotton Exchange.

The Juliette Gordon Low Historic District consists of three buildings in Savannah, Georgia that are associated with the origins of the Girl Scouts of the USA. They are the Juliette Gordon Low Birthplace at 10 East Oglethorpe Avenue, the Andrew Low House at 329 Abercorn Street, and the Andrew Low Carriage House at 330 Drayton Street.

The Wilbraham is an apartment building at 282–284 Fifth Avenue and 1 West 30th Street in the Midtown South neighborhood of Manhattan in New York City. The nine-story structure was designed by David and John Jardine in the Romanesque Revival style, with elements of the Renaissance Revival style, and occupies the northwestern corner of 30th Street and Fifth Avenue. It was built between 1888 and 1890 as a bachelor apartment hotel. The Wilbraham is a New York City designated landmark and is listed on the National Register of Historic Places.

The East 73rd Street Historic District is a block of that street on the Upper East Side of the New York City borough of Manhattan, on the south side of the street between Lexington and Third Avenues. It is a neighborhood of small rowhouses built from the mid-19th to early 20th centuries.

The Walter Merchant House, on Washington Avenue in Albany, New York, United States, is a brick-and-stone townhouse in the Italianate architectural style, with some Renaissance Revival elements. Built in the mid-19th century, it was listed on the National Register of Historic Places in 2002.

The Century Building is a Queen Anne style building at 33 East 17th Street between Park Avenue South and Broadway in Union Square, Manhattan, New York City. It was designed by William Schickel and built in 1880–1881 by Arnold Constable & Company. The Century Building consists of five floors topped by a 1+1⁄2-story attic.

Rockhampton Post Office is a heritage-listed former post office at 80 East Street, Rockhampton, Rockhampton Region, Queensland, Australia. It was designed by George St Paul Connolly and built from 1892 to 1896 by Dennis Kelleher. It is also known as Rockhampton Post and Telegraph Offices. It was added to the Queensland Heritage Register on 24 January 2003.

452 Fifth Avenue is an office building at the southwest corner of Fifth Avenue and 40th Street in the Midtown Manhattan neighborhood of New York City. The building includes the 30-story, 400-foot (120 m) HSBC Tower, completed in late 1985 and designed by Attia & Perkins. The 10-story Knox Building, a Beaux-Arts office building designed in 1902 by John H. Duncan, is preserved at the base of the skyscraper. 452 Fifth Avenue faces Bryant Park immediately to the north.

The Madison Belmont Building, also known as 183 Madison Avenue, is a commercial building at the southeast corner of Madison Avenue and 34th Street in Murray Hill, Manhattan, New York. It was designed by Warren & Wetmore in the Neoclassical style and built in 1924–1925. The Madison Belmont Building has a "transitional" design that deviates from Warren & Wetmore's other commissions, combining elements of the Neoclassical style and more modern influences from the Art Deco style.

The Codman Carriage House and Stable is a historic building located at 1415 22nd Street NW in the Dupont Circle neighborhood of Washington, D.C. The industrial building was constructed in 1907 as a carriage house and stable for socialite and art collector Martha Catherine Codman, who lived a few blocks north in her home, later known as the Codman–Davis House. She commissioned her cousin, Ogden Codman Jr., an architect and prominent interior decorator who also designed her home. He designed it in a Second Empire style.

275 Madison Avenue is a 43-story office building in the Murray Hill neighborhood of Manhattan in New York City. It is along the southeast corner of Madison Avenue and 40th Street, near Grand Central Terminal. The building, constructed from 1930 to 1931, was designed by Kenneth Franzheim in a mixture of the Art Deco and International styles.

130 West 30th Street, also known as The Cass Gilbert, is a luxury condominium on 30th Street between the Avenue of the Americas and Seventh Avenue in Midtown Manhattan in New York City. The 18-story building was designed by Cass Gilbert in the Assyrian Revival style as offices, showrooms and manufacturing space in the Garment District. The building is a New York City designated landmark.

The Bryant Park Studios is an office building at 80 West 40th Street in the Midtown Manhattan neighborhood of New York City, at the corner of 40th Street and Sixth Avenue. The building, overlooking the southwest corner of Bryant Park, was designed by Charles A. Rich in the French Beaux-Arts style. Built from 1900 to 1901 by Abraham A. Anderson, the building is one of several in Manhattan that were built in the early 20th century as both studios and residences for artists.

The Engineers' Club Building, also known as Bryant Park Place, is a residential building at 32 West 40th Street in the Midtown Manhattan neighborhood of New York City, United States. Located on the southern edge of Bryant Park, it was constructed in 1907 along with the adjoining Engineering Societies' Building. It served as the clubhouse of the Engineers' Club, a social organization formed in 1888. The building was designed by Henry D. Whitfield and Beverly S. King, of the firm Whitfield & King, in the neo-Renaissance style.

The George S. Bowdoin Stable is a historic building located at 149 East 38th Street between Lexington and Third avenues in the Murray Hill neighborhood of Manhattan in New York City. Designed by Ralph S. Townsend, the structure was originally constructed in 1902 as a private horse stable for William R. H. Martin. Over the years, it has accommodated a variety of other uses, including a garage, private residence, art gallery, cultural center, and office.

The Cherokee Apartments is a four-building apartment complex on 507–523 East 77th Street and 508–522 East 78th Street on the Upper East Side of Manhattan in New York City. Constructed in 1912 as a residence for people with tuberculosis and their families, the buildings were designed by Henry Atterbury Smith. They incorporated architectural features such as floor-to-ceiling windows, balconies, and interior courtyards that were designed to aid ailing residents. The buildings have terra cotta and brick facades with green tile roofs. Each building has a central courtyard connected to the street by vaulted passages lined with Guastavino tile.





















