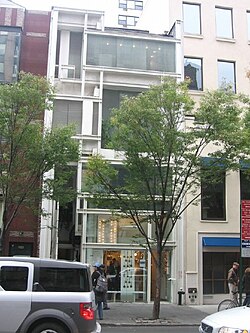| Modulightor Building | |
|---|---|
 The building in 2024, after its additions | |
 Interactive map of the Modulightor Building area | |
| General information | |
| Architectural style | Modernist |
| Location | 246 East 58th Street, Manhattan, New York, US |
| Coordinates | 40°45′36″N73°57′55″W / 40.76003°N 73.96536°W |
| Construction started | 1989 |
| Construction stopped | 1994 |
| Renovated | 2007–2016 |
| Owner | Paul Rudolph Institute for Modern Architecture |
| Design and construction | |
| Architect | Paul Rudolph |
| Designated | December 19, 2023 [1] |
| Reference no. | 2676 [1] |
| Designated entity | Facade |
| Designated | May 6, 2025 [2] |
| Reference no. | 2684 [2] |
| Designated entity | Duplex interior |
The Modulightor Building is a commercial building in the Midtown East neighborhood of Manhattan, New York City, United States. The first four stories, designed by the architect Paul Rudolph and completed in 1993, were an overhaul of a 19th-century townhouse. The structure was one of the last designed by Rudolph in Manhattan before he died in 1997; unlike his other projects, the Modulightor Building was not particularly well-publicized, receiving little media coverage until the 2000s. The fifth and sixth stories, completed in 2016, were designed by Mark Squeo, an associate of Rudolph. The building's facade and the interior of the third- and fourth-story duplex (formerly occupied by Rudolph's partner Ernst Wagner) are designated as New York City landmarks.
Contents
- Site
- Architecture
- Exterior
- Interior
- History
- Original structure
- After Rudolph's death
- Reception
- See also
- References
- Citations
- Sources
- External links
The building was constructed for Modulightor, a company that Rudolph co-founded to sell light fixtures. The main elevation of the facade is to the north, while the rear elevation faces south; both elevations are composed of overlapping, interlocking rectangles made of white I-beams. There is a rooftop deck with gray tiles, in addition to protruding balconies in the rear. The building holds Modulightor's store in the basement and on the first floor, while the remaining spaces house the Paul Rudolph Institute for Modern Architecture. The third story of the Wagner duplex includes a kitchen and two living rooms, while the fourth story has four bedrooms and two bathrooms. The duplex's interconnected rooms are decorated in a white palette, with design details such as floating houseplants, cantilevered staircases, banisters, and bookshelves.
The building is named for the Modulightor lighting company, which Wagner and Rudolph had cofounded in 1976. Rudolph and Wagner acquired the building in February 1989 and Rudolph worked on it over the next four years. The third- and fourth-floor duplex unit originally comprised two apartments, which were rented in 1996 to MTV founder John Lack and his daughter. After the Lacks moved out in 1999, Wagner moved into the building in the early 2000s. The architect Donald Luckenbill subsequently combined the two duplex apartments; these were used by the Paul Rudolph Foundation. Squeo drew up plans for the fifth and sixth stories starting in 2007, and these stories were opened to the public in 2016. After the Paul Rudolph Foundation was evicted in 2014, the Paul Rudolph Heritage Foundation (later Institute for Modern Architecture) moved into the building, acquiring it in 2023.




