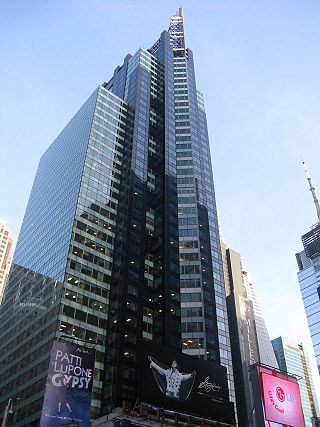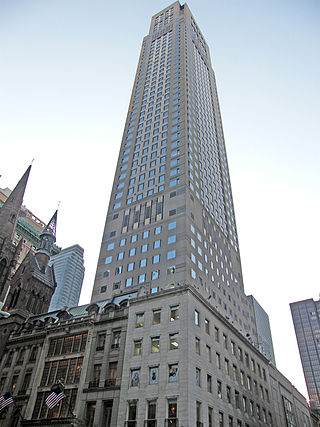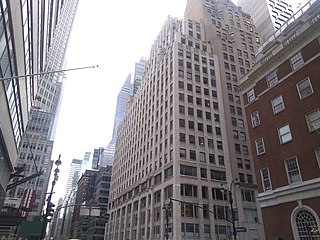
One Worldwide Plaza is the largest tower of Worldwide Plaza, a three-building commercial and residential complex in the Hell's Kitchen neighborhood of Manhattan in New York City. Designed by David Childs of Skidmore, Owings & Merrill (SOM), One Worldwide Plaza is an office building measuring 778 feet (237 m) tall, with an alternative address of 825 Eighth Avenue. It is the easternmost building in the Worldwide Plaza complex, which occupies the entire city block bounded by Eighth Avenue, Ninth Avenue, 49th Street, and 50th Street and is built on the site of New York City's third Madison Square Garden. Adjacent to One Worldwide Plaza to the west are a public plaza and two residential buildings.

Axa Equitable Center is an office skyscraper at 787 Seventh Avenue, between 51st and 52nd Streets, in the Midtown Manhattan neighborhood of New York City. Completed in 1986 and designed by Edward Larrabee Barnes, the building measures 752 feet (229 m) tall with 54 stories. Equitable Center West was developed by the Equitable Life Assurance Society adjacent to Equitable's existing skyscraper at 1285 Avenue of the Americas.

Metropolitan Tower is a mixed-use skyscraper at 146 West 57th Street in the Midtown Manhattan neighborhood of New York City. Completed in 1987 and designed by SLCE Architects, the building measures 716 ft (218 m) tall with 68 stories. Metropolitan Tower is designed with a black-glass facade, with a rectangular 18-story base topped by a 48-story triangular tower. It was developed by Harry Macklowe.

Carnegie Hall Tower is a skyscraper at 152 West 57th Street in the Midtown Manhattan neighborhood of New York City. Completed in 1990 and designed by César Pelli, the building measures 757 feet (231 m) tall with 60 stories. Due to the presence of Carnegie Hall and the Russian Tea Room on adjacent sites, the tower is only 50 feet (15 m) wide on 57th Street, making it among the world's most slender skyscrapers at its completion.

660 Fifth Avenue is a 41-story office building on the west side of Fifth Avenue between 52nd and 53rd Streets in the Midtown Manhattan neighborhood of New York City. The office tower was designed by Carson & Lundin and built for its developer Tishman Realty and Construction from 1955 to 1957.

1540 Broadway, formerly the Bertelsmann Building, is a 44-story office building on Times Square in the Theater District neighborhood of Manhattan in New York City. Designed by David Childs of Skidmore, Owings & Merrill (SOM), the building was developed by Broadway State Partners, a joint venture between Bruce Eichner and VMS Development. 1540 Broadway occupies a site bounded by Broadway to the west, 45th Street to the south, and 46th Street to the north. It was originally named for its anchor tenant, German media company Bertelsmann. The building is divided into two ownership units: HSBC and Edge Funds Advisors own the office stories, while Vornado Realty Trust owns retail space at the base.

The General Motors Building is a 50-story, 705 ft (215 m) office tower at 767 Fifth Avenue at Grand Army Plaza on the southeast corner of Central Park, in Manhattan, New York City. The building occupies an entire city block between Fifth Avenue, Madison Avenue, 59th Street, and 58th Street on the site of the former Savoy-Plaza Hotel. It was designed in the International Style by Edward Durell Stone & Associates with Emery Roth & Sons and completed in 1968.

750 Seventh Avenue is a 36-story office building in the Midtown Manhattan neighborhood of New York City. The building was designed by Kevin Roche of Roche-Dinkeloo and developed by David and Jean Solomon. 750 Seventh Avenue occupies a site on the north side of 49th Street between Broadway and Seventh Avenue. Since 1994, the building has mostly been occupied by the offices of financial services company Morgan Stanley. The building contains a black glass facade with large signs as well as etched-glass panels. On the upper stories, the exterior has setbacks in a spiral pattern, which terminate in an offset glass pinnacle. When the building opened, several critics compared its design to a smokestack and to a glass pyramid.

712 Fifth Avenue is a 650-foot-tall (200 m) skyscraper at 56th Street and Fifth Avenue in the Midtown Manhattan neighborhood of New York City. Constructed from 1987 to 1990, it was designed by SLCE Architects and Kohn Pedersen Fox Associates. The skyscraper's base includes the Coty Building at 714 Fifth Avenue and the Rizzoli Bookstore building at 712 Fifth Avenue, both of which are New York City designated landmarks.

Eleven Times Square is an office and retail tower located at 640 Eighth Avenue, at the intersection with West 42nd Street, in the Times Square and West Midtown neighborhoods of Manhattan, New York City. The 40-story, 1,100,000-square-foot (102,193 m2) tower rises 601 feet (183 m), making it the 131st tallest building in New York City. The structure is directly east of the Port Authority Bus Terminal and immediately north of The New York Times Building.

432 Park Avenue is a residential skyscraper at 57th Street and Park Avenue in Midtown Manhattan in New York City, overlooking Central Park. The 1,396-foot-tall (425.5 m) tower was developed by CIM Group and Harry B. Macklowe and designed by Rafael Viñoly. A part of Billionaires' Row, 432 Park Avenue has some of the most expensive residences in the city, with the median unit selling for tens of millions of dollars. At the time of its completion in 2015, 432 Park Avenue was the third-tallest building in the United States and the tallest residential building in the world. As of 2023, it is the sixth-tallest building in the United States, the fifth-tallest building in New York City, and the third-tallest residential building in the world.
A city ticket office (CTO), booking office, or city ticket counter is a retail office for an airline, essentially a travel agency specializing in that particular carrier's flights. Until the 1990s, many major airlines had storefronts in luxury shopping districts. Today, few remain.

The Millennium Times Square New York is a hotel at 133 and 145 West 44th Street, between Times Square and Sixth Avenue, in the Theater District of Midtown Manhattan in New York City. Operated by Millennium & Copthorne Hotels, the hotel has 750 guest units, as well as a conference center with 33 conference rooms. The hotel incorporates a Broadway theater called the Hudson Theatre into its base.

Park Avenue Tower is a building on Park Avenue, between 55th Street and 56th Street, in Midtown Manhattan, New York City. The office building developed by Park Tower Realty opened in 1986 and has a height of 561 feet. Park Avenue Tower has 36 floors, which can be reached with seventeen elevators. Designed by Murphy/Jahn Architects in postmodern style, Park Avenue Tower is made of stone, steel and glass. The floor plan of the building is a square with flattened corners and the tower narrows as it increases in height. There is a pyramid-shaped structure on the roof of the building that is not visible from the street.

140 West 57th Street, also known as The Beaufort, is an office building on 57th Street between Sixth Avenue and Seventh Avenue in Midtown Manhattan in New York City. It was built from 1907 to 1909 and designed by Pollard and Steinam, who also simultaneously designed the neighboring, nearly identical building at 130 West 57th Street. The buildings are among several in Manhattan that were built in the early 20th century as both studio and residences for artists.

400 Madison Avenue is a 22-story office building in Midtown Manhattan in New York City. It is along Madison Avenue's western sidewalk between 47th and 48th Streets, near Grand Central Terminal. 400 Madison Avenue was designed by H. Craig Severance with Neo-Gothic architectural detailing.

13 and 15 West 54th Street are two commercial buildings in the Midtown Manhattan neighborhood of New York City. They are along 54th Street's northern sidewalk between Fifth Avenue and Sixth Avenue. The four-and-a-half-story houses were designed by Henry Janeway Hardenbergh in the Renaissance-inspired style and were constructed between 1896 and 1897 as private residences. They are the two westernmost of five consecutive townhouses erected along the same city block during the 1890s, the others being 5, 7, and 9–11 West 54th Street.

46 West 55th Street is a commercial building in the Midtown Manhattan neighborhood of New York City. It is along the south side of 55th Street between Fifth Avenue and Sixth Avenue. The five-story building was designed by Thomas Thomas in the Italianate style and was constructed in 1869. It was redesigned in the neoclassical style between 1903 and 1904 by Edward L. Tilton. As redesigned by Tilton, the first floor contains a limestone entrance, while the other floors contain red and black brick with limestone moldings. The first four stories are bowed slightly outward.

275 Madison Avenue is a 43-story office building in the Murray Hill neighborhood of Manhattan in New York City. It is along the southeast corner of Madison Avenue and 40th Street, near Grand Central Terminal. The building, constructed from 1930 to 1931, was designed by Kenneth Franzheim in a mixture of the Art Deco and International styles.

St. John's Terminal, also known as 550 Washington Street, is a building on Washington Street in the Hudson Square neighborhood of Manhattan in New York City. Designed by Edward A. Doughtery, it was built in 1934 by the New York Central Railroad as a terminus of the High Line, an elevated freight line along Manhattan's West Side used for transporting manufacturing-related goods. The terminal could accommodate 227 train cars. The three floors, measuring 205,000 square feet (19,000 m2) each, were the largest in New York City at the time of their construction.






















