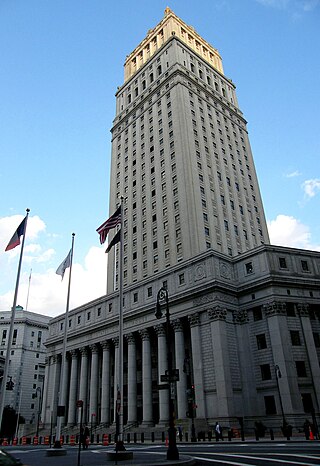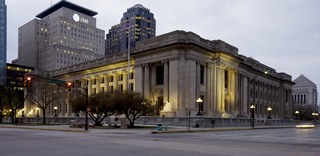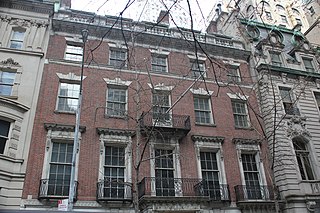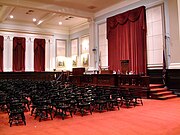
New York City Hall is the seat of New York City government, located at the center of City Hall Park in the Civic Center area of Lower Manhattan, between Broadway, Park Row, and Chambers Street. Constructed from 1803 to 1812, the building is the oldest city hall in the United States that still houses its original governmental functions. The building houses the office of the Mayor of New York City and the chambers of the New York City Council. While the Mayor's Office is in the building, the staff of thirteen municipal agencies under mayoral control are located in the nearby Manhattan Municipal Building, one of the largest government buildings in the world, with many others housed in various buildings in the immediate vicinity.

The New York State Capitol, the seat of the New York state government, is located in Albany, the capital city of the U.S. state of New York. The capitol building is part of the Empire State Plaza complex on State Street in Capitol Park. Housing the New York State Legislature, the building was completed in 1899 at a cost of US$25 million, making it the most expensive government building of its time. It was listed on the National Register of Historic Places in 1971, then included as a contributing property when the Lafayette Park Historic District was listed in 1978. The New York State Capitol was declared a National Historic Landmark in 1979.

The Tweed Courthouse is a historic courthouse building at 52 Chambers Street in the Civic Center of Manhattan in New York City. It was built in the Italianate style with Romanesque Revival interiors. William M. "Boss" Tweed – the corrupt leader of Tammany Hall, a political machine that controlled the New York state and city governments when the courthouse was built – oversaw the building's erection. The Tweed Courthouse served as a judicial building for New York County, a county of New York state coextensive with the New York City borough of Manhattan. It is the second-oldest city government building in the borough, after City Hall.

The Chamber of Commerce Building is a commercial building on 65 Liberty Street, between Liberty Place and Broadway, in the Financial District of Manhattan in New York City. Designed by architect James Barnes Baker, the four-story Beaux-Arts building was constructed between 1901 and 1902 as the first headquarters to be built specifically for the Chamber of Commerce of the State of New York.

The Empire Building is an office skyscraper at 71 Broadway, on the corner of Rector Street, in the Financial District of Manhattan in New York City. It was designed by Kimball & Thompson in the Classical Revival style and built by Marc Eidlitz & Son from 1897 to 1898. The building consists of 21 stories above a full basement story facing Trinity Place at the back of the building and is 293 feet (89 m) tall. The Empire Building is a New York City designated landmark and is listed on the National Register of Historic Places (NRHP). It is also a contributing property to the Wall Street Historic District, a NRHP district created in 2007.

195 Broadway, also known as the Telephone Building, Telegraph Building, or Western Union Building, is an early skyscraper on Broadway in the Financial District of Manhattan in New York City. The building was the longtime headquarters of AT&T and Western Union. It occupies the entire western side of Broadway from Day to Fulton Streets.

26 Broadway, also known as the Standard Oil Building or Socony–Vacuum Building, is an office building adjacent to Bowling Green in the Financial District of Lower Manhattan in New York City. The 31-story, 520-foot-tall (160 m) structure was designed in the Renaissance Revival style by Thomas Hastings of Carrère and Hastings, in conjunction with Shreve, Lamb & Blake. It was built as the headquarters of Standard Oil, once one of the largest oil companies in the United States.

108 Leonard, formerly known as 346 Broadway, the New York Life Insurance Company Building, and the Clock Tower Building, is a residential structure in the Tribeca neighborhood of Manhattan in New York City, United States. Built from 1894 to 1898, the building was constructed for the New York Life Insurance Company. Stephen Decatur Hatch created the original plans while McKim, Mead & White oversaw the building's completion. The building occupies a city block bounded by Broadway to the west, Leonard Street to the north, Lafayette Street to the east, and Catherine Lane to the south. It is a New York City designated landmark and is listed on the National Register of Historic Places.

49 Chambers, formerly known as the Emigrant Industrial Savings Bank Building and 51 Chambers Street, is a residential building at 49–51 Chambers Street in the Civic Center neighborhood of Manhattan in New York City. It was built between 1909 and 1912 and was designed by Raymond F. Almirall in the Beaux-Arts style. The building occupies a slightly irregular lot bounded by Chambers Street to the south, Elk Street to the east, and Reade Street to the north.

The Thurgood Marshall United States Courthouse is a 37-story courthouse at 40 Centre Street on Foley Square in the Civic Center neighborhood of Lower Manhattan in New York City, United States. Opened in 1936, the building was designed by Cass Gilbert and his son, Cass Gilbert Jr., in the Classical Revival style. The United States Court of Appeals for the Second Circuit and the United States District Court for the Southern District of New York hear cases in the courthouse, which is across the street from the Metropolitan Correctional Center, New York City. It is listed on the National Register of Historic Places and is a New York City designated landmark.

The Birch Bayh Federal Building and U.S. Courthouse, formerly known as the U.S. Courthouse and Post Office and as the Federal Building, is a courthouse of the United States District Court for the Southern District of Indiana, located in Indianapolis. It is a distinguished example of Beaux-Arts architecture, and was listed in the National Register of Historic Places in 1974. Constructed from 1902 to 1905, the United States District Court for the District of Indiana met here until it was subdivided in 1928; the United States Circuit Court for the District of Indiana met here until that court was abolished in 1912. It was listed on the National Register of Historic Places as "U.S. Courthouse and Post Office" in 1974. The courthouse was renamed in honor of Senator Birch Bayh in 2003.

The United States Custom House is a historic custom house at 312 Fore Street in downtown Portland, Maine. It was built from 1867–1872 to house offices of the United States Customs Service, and was listed on the National Register of Historic Places in 1973.

Henry Franklin Kilburn, FAIA, was an American architect active in late-nineteenth- and early-twentieth-century New York City who is particularly associated with church architecture. Although he practiced for a number of years, only toward the end of his career, however, was Kilburn primarily active with ecclesiastical commissions; the New York City Landmarks Preservation Commission reports that "Kilburn was also the architect of many private residences, factories, stables, and theaters in Manhattan."

The Bank of the Metropolis was a bank in New York City that operated between 1871 and 1918. The bank was originally located at several addresses around Union Square in Manhattan before finally moving to 31 Union Square West, a 16-story Renaissance Revival building designed by Bruce Price and built between 1902 and 1903.

The Delta Psi, Alpha Chapter fraternity house is located at 434 Riverside Drive in the Morningside Heights neighborhood of Manhattan, New York City. It was purpose built in 1898 and continues to serve the Columbia chapter of the Fraternity of Delta Psi, a social and literary fraternity.

The Surrogate's Courthouse is a historic building at the northwest corner of Chambers and Centre Streets in the Civic Center of Manhattan in New York City. Completed in 1907, it was designed in the Beaux Arts style. John Rochester Thomas created the original plans while Arthur J. Horgan and Vincent J. Slattery oversaw the building's completion. The building faces City Hall Park and the Tweed Courthouse to the south and the Manhattan Municipal Building to the east.

218 West 57th Street is a building on 57th Street in Midtown Manhattan in New York City. It was designed by Cyrus L. W. Eidlitz in the French Renaissance Revival style, with an annex built to designs by Eidlitz and Andrew C. McKenzie. The building served as the headquarters of the American Society of Civil Engineers (ASCE) from 1897 to 1917.

The Greenwich Savings Bank Building, also known as the Haier Building and 1356 Broadway, is an office building at 1352–1362 Broadway in the Midtown Manhattan neighborhood of New York City. Constructed as the headquarters of the Greenwich Savings Bank from 1922 to 1924, it occupies a trapezoidal parcel bounded by 36th Street to the south, Sixth Avenue to the east, and Broadway to the west. The Greenwich Savings Bank Building was designed in the Classical Revival style by York and Sawyer.

11 West 54th Street is a commercial building in the Midtown Manhattan neighborhood of New York City. It is along 54th Street's northern sidewalk between Fifth Avenue and Sixth Avenue. The four-and-a-half-story building was designed by McKim, Mead & White in the Georgian Revival style and was constructed between 1896 and 1898 as a private residence. It is one of five consecutive townhouses erected along the same city block during the 1890s, the others being 5, 7, 13 and 15 West 54th Street.

The Bowery Savings Bank Building, also known as 130 Bowery, is an event venue and former bank building in the Little Italy and Chinatown neighborhoods of Lower Manhattan in New York City. Constructed for the defunct Bowery Savings Bank from 1893 to 1895, it occupies an "L"-shaped site bounded by Bowery to the east, Grand Street to the south, and Elizabeth Street to the west. The Bowery Savings Bank Building was designed by Stanford White of McKim, Mead & White. Since 2002, it has hosted an event venue called Capitale. The building's facade and interior are New York City designated landmarks, and the building is listed on the National Register of Historic Places.



























