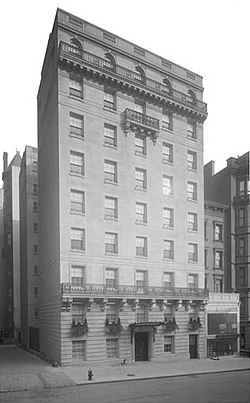
Cass Gilbert was an American architect. An early proponent of skyscrapers, his works include the Woolworth Building, the United States Supreme Court building, the state capitols of Minnesota, Arkansas, and West Virginia, the Detroit Public Library, the Saint Louis Art Museum and Public Library. His public buildings in the Beaux Arts style reflect the optimistic American sense that the nation was heir to Greek democracy, Roman law and Renaissance humanism. Gilbert's achievements were recognized in his lifetime; he served as president of the American Institute of Architects in 1908–09.

Daniel Chester French was an American sculptor in the late 19th and early 20th centuries. His works include The Minute Man, an 1874 statue in Concord, Massachusetts, and his 1920 monumental statue of Abraham Lincoln at the Lincoln Memorial in Washington, D.C.

Beaux-Arts architecture was the academic architectural style taught at the École des Beaux-Arts in Paris, particularly from the 1830s to the end of the 19th century. It drew upon the principles of French neoclassicism, but also incorporated Renaissance and Baroque elements, and used modern materials, such as iron and glass, and later, steel. It was an important style and enormous influence in Europe and the Americas through the end of the 19th century, and into the 20th, particularly for institutional and public buildings.

Carrère and Hastings, the firm of John Merven Carrère and Thomas Hastings, was an American architecture firm specializing in Beaux-Arts architecture. Located in New York City, the firm practiced from 1885 until 1929, although Hastings practiced alone after Carrère died in an automobile accident in 1911.

Ernest Flagg was an American architect in the Beaux-Arts style. He was also an advocate for urban reform and architecture's social responsibility.

Warren and Wetmore was an architecture firm based in New York City, a partnership established about 1889 by Whitney Warren (1864–1943) and Charles D. Wetmore (1866–1941). They had one of the most extensive practices of their time, and were especially known for having designed many large hotels.

The Beaux-Arts Institute of Design was an art and architectural school at 304 East 44th Street in Turtle Bay, Manhattan, in New York City. It was founded in 1916 by Lloyd Warren for the training of American architects, sculptors and mural painters consistent with the educational agenda of the French École des Beaux-Arts. The building is now home to Egypt's mission to the United Nations.
William Van Alen was an American architect, best known as the architect in charge of designing New York City's Chrysler Building (1928–30).
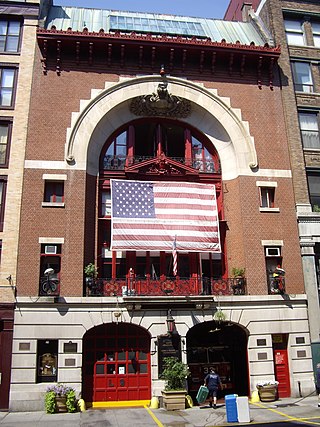
Firehouse, Engine Company 33 and Ladder Company 9 is a New York City Fire Department firehouse at 42 Great Jones Street in NoHo, Manhattan. It is the home of Engine Company 33 and Ladder Company 9. The building is a Beaux Arts structure built in 1899 by Ernest Flagg and Walter B. Chambers.

William Alciphron Boring was an American architect noted for co-designing the Immigration Station at Ellis Island in New York harbor.

Emmanuel Louis Masqueray (1861–1917) was a Franco-American preeminent figure in the history of American architecture, both as a gifted designer of landmark buildings and as an influential teacher of the profession of architecture dedicated to the principles of Beaux-Arts architecture.

Walter Boughton Chambers, AIA was a successful New York City architect whose buildings continue to be landmarks in the city's skyline and whose contributions to architectural education were far-reaching.
The Studebaker Building is a former structure at 1600 Broadway on the northeast corner at 48th Street in Manhattan, New York City. It was erected by the Juilliard Estate, in 1902, between Broadway and 7th Avenue, in the area north of Times Square. It was demolished in 2004 to make room for an apartment tower, a twenty- five story, 136 unit, luxury condominium designed by architect Einhorn Yaffee Prescott.
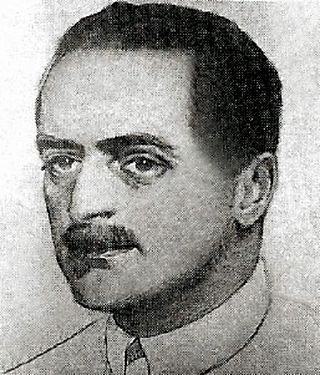
Jules Gabriel Henri de Sibour was a French architect who worked in Washington, DC.
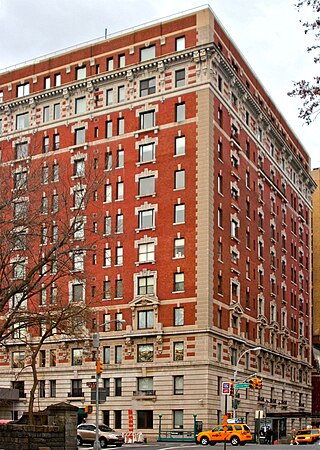
257 Central Park West is a co-op apartment building on the southwest corner of 86th Street and Central Park West in the Upper West Side of Manhattan in New York City. It was designed by the firm of Mulliken and Moeller and built by Gotham Building & Construction between 1905 and 1906.

DeArmond, Ashmead & Bickley was an early-20th-century architecture and landscape architecture firm based in Philadelphia. It specialized in Colonial Revival, Beaux-Arts, and English Arts & Crafts-style buildings, especially suburban houses.

The Stuyvesant Apartments, Stuyvesant Flats, Rutherfurd Stuyvesant Flats or simply The Stuyvesant, was an apartment building located at 142 East 18th Street between Irving Place and Third Avenue in the Gramercy Park neighborhood of Manhattan in New York City. It is considered to be the first apartment building in the city intended for the middle class, who previously were not used to living in apartments, which were initially called "French flats" at the time.

240 Central Park South is a residential building in Midtown Manhattan in New York City. Designed by Albert Mayer and Julian Whittlesey, it was built between 1939 and 1940 by the J.H. Taylor Construction Company, an enterprise of the Mayer family. 240 Central Park South is designed in a combination of the Art Deco, Moderne, and Modern Classical styles, with over 300 apartments.
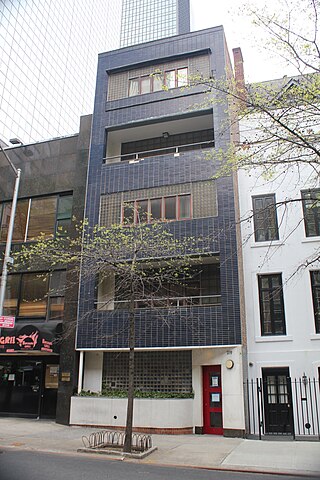
219 East 49th Street, also known as the Morris B. Sanders Studio & Apartment, is a building in the East Midtown and Turtle Bay neighborhoods of Manhattan in New York City, along the northern sidewalk of 49th Street between Second Avenue and Third Avenue. The house, designed by Arkansas architect Morris B. Sanders Jr. and constructed in 1935, replaced a 19th-century brownstone townhouse. It contained Sanders's studio, as well as a residence for him and his wife Barbara Castleton Davis.

The Beaux-Arts Apartments are a pair of apartment towers on 307 and 310 East 44th Street in the East Midtown and Turtle Bay neighborhoods of Manhattan in New York City. Designed by Raymond Hood and Kenneth Murchison, the Beaux-Arts Apartments were constructed between 1929 and 1930. The complex was originally designed with 640 apartments.
