
The New York City Landmarks Preservation Commission (LPC) is the New York City agency charged with administering the city's Landmarks Preservation Law. The LPC is responsible for protecting New York City's architecturally, historically, and culturally significant buildings and sites by granting them landmark or historic district status, and regulating them after designation. It is the largest municipal preservation agency in the nation. As of July 1, 2020, the LPC has designated more than 37,800 landmark properties in all five boroughs. Most of these are concentrated in historic districts, although there are over a thousand individual landmarks, as well as numerous interior and scenic landmarks.
Richard Hampton Jenrette was an American businessman who co-founded the investment bank Donaldson, Lufkin & Jenrette (DLJ).

McCarren Park is a public park in Brooklyn, New York City. It is located on the border of Williamsburg and Greenpoint and is bordered by Nassau Avenue, Bayard Street, Lorimer Street and North 12th Street. The park contains facilities for recreational softball, volleyball, soccer, handball, and other games. It is also used for sunbathing and dog-walking. It also includes the McCarren Play Center, which consists of a recreation center and a pool. McCarren Park is maintained by the New York City Department of Parks and Recreation.

Monterey State Historic Park is a historic state park in Monterey, California. It includes part or all of the Monterey Old Town Historic District, a historic district that includes 17 contributing buildings and was declared a National Historic Landmark in 1970. The grounds include California's first theatre, and the Monterey Custom House, where the American flag was first raised over California.
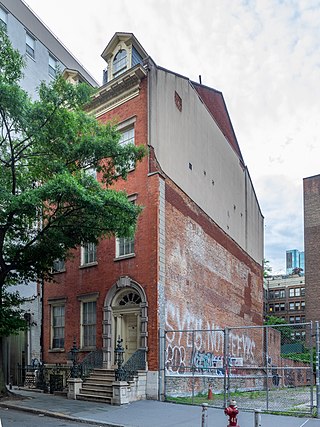
The Merchant's House Museum, also known as the Old Merchant's House and the Seabury Tredwell House, is a historic house museum at 29 East Fourth Street in the NoHo neighborhood of Manhattan in New York City. Built by the hatter Joseph Brewster between 1831 and 1832, the house is a four-story building with a Federal-style brick facade and a Greek Revival interior. It served as the residence of the Tredwell family for almost a century before it reopened as a museum in 1936. The Merchant's House Museum is the only nineteenth-century family home in New York City with intact exteriors and interiors.

One Hanover is a commercial building at 1 Hanover Square, on the southwestern edge of the square, in the Financial District of Lower Manhattan in New York City. It was the site of the United States' first cotton futures exchange, the New York Cotton Exchange.

555 Edgecombe Avenue is an apartment building at the southwest corner of Edgecombe Avenue and 160th Street in the Washington Heights neighborhood of Manhattan in New York City. It was originally known as the Roger Morris Apartments when it was built in 1914–16 – after the retired British Army officer who built the nearby Morris-Jumel Mansion – and was designed by Schwartz & Gross, who specialized in apartment buildings. The building was declared a National Historic Landmark under the name Paul Robeson Residence in 1976, and it became a New York City designated landmark in 1993.
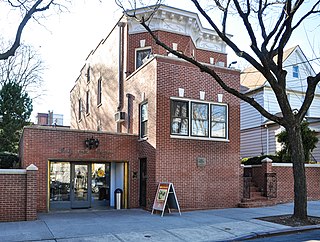
The Louis Armstrong House is a historic house museum at 34-56 107th Street in the Corona neighborhood of Queens in New York City. It was the home of Louis Armstrong and his wife Lucille Wilson from 1943 until his death in 1971. Lucille gave ownership of it to the city of New York in order to create a museum focused on her husband.

The South Village is a largely residential area that is part of the larger Greenwich Village in Lower Manhattan, New York City, directly below Washington Square Park. Known for its immigrant heritage and bohemian history, the architecture of the South Village is primarily tenement-style apartment buildings, indicative of the area's history as an enclave for Italian-American immigrants and working-class residents of New York.

The Francis F. Palmer House is the centerpiece of a complex of residential buildings located at 67, 69, and 75 East 93rd Street in New York City, known collectively as the George F. Baker Jr. Houses. They were completed during the years 1918-1931 to the designs of the architecture firm Delano & Aldrich. In 1982, the entire ensemble was added as a group to the National Register of Historic Places.
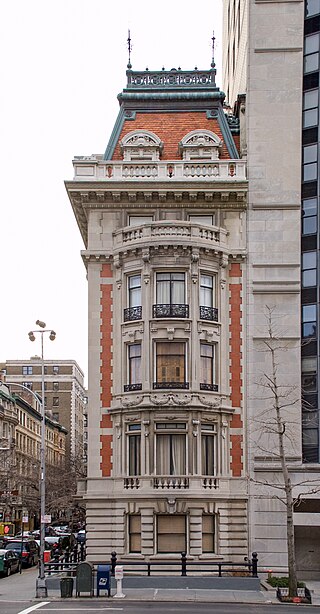
The Benjamin N. Duke House, also the Duke–Semans Mansion and the Benjamin N. and Sarah Duke House, is a mansion at 1009 Fifth Avenue, at the southeast corner with 82nd Street, on the Upper East Side of Manhattan in New York City. It was built between 1899 and 1901 and was designed by the firm of Welch, Smith & Provot. The house, along with three other mansions on the same block, was built speculatively by developers William W. Hall and Thomas M. Hall. The Benjamin N. Duke House is one of a few remaining private mansions along Fifth Avenue. It is a New York City designated landmark and is listed on the National Register of Historic Places.

23 Beekman Place, also the Paul Rudolph Apartment & Penthouse, is an apartment building between 50th and 51st streets in the Turtle Bay neighborhood of Manhattan in New York City. Built c. 1869 as a five-story brownstone residence, it was substantially redesigned in the late 20th century by Paul Rudolph, an American architect and one-time dean of Yale University. It is one of the few known projects Rudolph designed in the city.
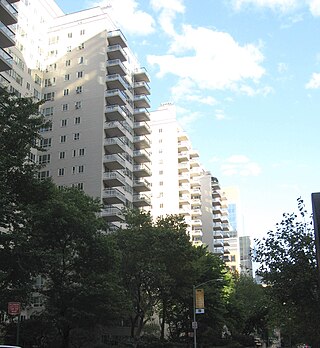
Manhattan House is a 21-story residential condominium building at 200 East 66th Street on the Upper East Side of Manhattan in New York City. The building was designed in the modern style by Gordon Bunshaft of Skidmore, Owings & Merrill (SOM), in partnership with the firm of Albert Mayer and Julian Whittlesey. It occupies a full city block bounded by Third Avenue to the west, 66th Street to the north, Second Avenue to the east, and 65th Street to the south. Constructed between 1949 and 1951, Manhattan House was developed by the New York Life Insurance Company as a middle-class apartment building. Manhattan House, one of the first apartment buildings in New York City to use white brick on its facade, is a New York City designated landmark.

44 Union Square, also known as 100 East 17th Street and the Tammany Hall Building, is a three-story building at 44 Union Square East in Union Square, Manhattan, in New York City. It is at the southeast corner of Union Square East/Park Avenue South and East 17th Street. The neo-Georgian structure was erected in 1928–1929 and designed by architects Thompson, Holmes & Converse and Charles B. Meyers for the Tammany Society political organization, also known as Tammany Hall. It is the organization's oldest surviving headquarters building.
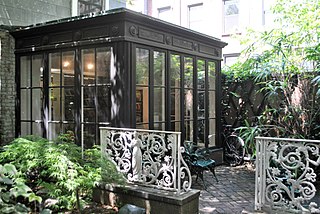
Amster Yard is a small enclave in the East Midtown and Turtle Bay neighborhoods of Manhattan in New York City, consisting of a courtyard and a group of five surrounding structures. The "L"-shaped yard, created by the artist James Amster between 1944 and 1946, is in the middle of the block bounded clockwise from south by 49th Street, Third Avenue, 50th Street, and Second Avenue. The five buildings were remodeled by Ted Sandler and Harold Sterner. Since 1999, the yard and its surrounding structures have been owned by the Instituto Cervantes New York, a non-profit organization created by the Spanish government.

The Excelsior Power Company Building is a residential building at 33–43 Gold Street in the Financial District of Manhattan in New York City. It was designed in the Romanesque Revival style by William C. Gunnell and built by Robert L. Darragh. Completed in 1889, it is Manhattan's oldest known remaining building erected specifically for commercial power generation.
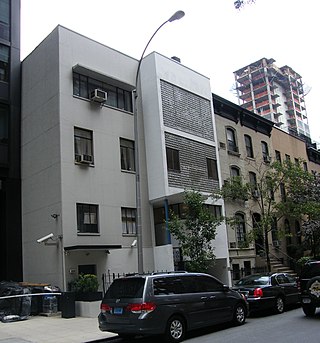
The Lescaze House is a four-story house at 211 East 48th Street in the East Midtown and Turtle Bay neighborhoods of Manhattan in New York City. It is along the northern sidewalk of 48th Street between Second Avenue and Third Avenue. The Lescaze House at 211 East 48th Street was designed by William Lescaze in the International Style between 1933 and 1934 as a renovation of a 19th-century brownstone townhouse. It is one of three houses in Manhattan designed by Lescaze.
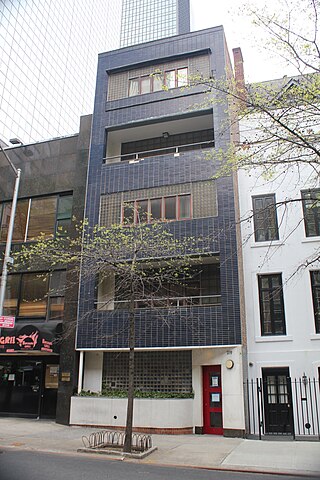
219 East 49th Street, also known as the Morris B. Sanders Studio & Apartment, is a building in the East Midtown and Turtle Bay neighborhoods of Manhattan in New York City, along the northern sidewalk of 49th Street between Second Avenue and Third Avenue. The house, designed by Arkansas architect Morris B. Sanders Jr. and constructed in 1935, replaced a 19th-century brownstone townhouse. It contained Sanders's studio, as well as a residence for him and his wife Barbara Castleton Davis.

312 and 314 East 53rd Street are two wooden row houses on 53rd Street, between First Avenue and Second Avenue, in the Turtle Bay neighborhood of Manhattan in New York City. The row houses were designed by Robert and James Cunningham with French Second Empire and Italianate details. The houses are two of seven remaining wooden houses on the East Side of Manhattan north of 23rd Street.

The Rockefeller Apartments is a residential building at 17 West 54th Street and 24 West 55th Street in the Midtown Manhattan neighborhood of New York City. Designed by Wallace Harrison and J. André Fouilhoux in the International Style, the Rockefeller Apartments was constructed between 1935 and 1936. The complex was originally designed with 138 apartments.




















