
Hunter College is a public university in New York City. It is one of the constituent colleges of the City University of New York and offers studies in more than one hundred undergraduate and postgraduate fields across five schools. It also administers Hunter College High School and Hunter College Elementary School.

Lincoln Center for the Performing Arts is a 16.3-acre (6.6-hectare) complex of buildings in the Lincoln Square neighborhood on the Upper West Side of Manhattan. It has thirty indoor and outdoor facilities and is host to 5 million visitors annually. It houses internationally renowned performing arts organizations including the New York Philharmonic, the Metropolitan Opera, the New York City Ballet, the Chamber Music Society of Lincoln Center and the Juilliard School.

Midtown Manhattan is the central portion of the New York City borough of Manhattan and serves as the city's primary central business district. Midtown is home to some of the city's most prominent buildings, including the Empire State Building, the Chrysler Building, the Hudson Yards Redevelopment Project, the headquarters of the United Nations, Grand Central Terminal, and Rockefeller Center, as well as several prominent tourist destinations including Broadway, Times Square, and Koreatown. Penn Station in Midtown Manhattan is the busiest transportation hub in the Western Hemisphere.
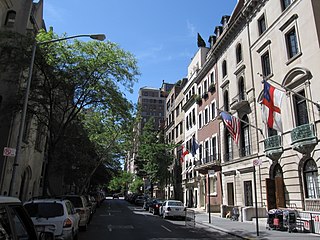
The Upper East Side, sometimes abbreviated UES, is a neighborhood in the borough of Manhattan in New York City, bounded approximately by 96th Street to the north, the East River to the east, 59th Street to the south, and Central Park and Fifth Avenue to the west. The area incorporates several smaller neighborhoods, including Lenox Hill, Carnegie Hill, and Yorkville. Once known as the Silk Stocking District, it has long been the most affluent neighborhood in New York City.

Baruch College is a public college in New York City. It is a constituent college of the City University of New York system. Named for financier and statesman Bernard M. Baruch, the college operates undergraduate and postgraduate programs through the Zicklin School of Business, the Weissman School of Arts and Sciences, and the Marxe School of Public and International Affairs.

The Flatiron District is a neighborhood in the borough of Manhattan of New York City, named after the Flatiron Building at 23rd Street, Broadway and Fifth Avenue. Generally, the Flatiron District is bounded by 14th Street, Union Square and Greenwich Village to the south; the Avenue of the Americas and Chelsea to the west; 23rd Street and Madison Square to the north; and Park Avenue South and Gramercy Park to the east.

LaGuardia Community College is a public community college in New York City. It is in the Long Island City neighborhood of Queens in and part of the City University of New York. LaGuardia is named after former congressman and New York City mayor Fiorello H. LaGuardia. The college offers associate degrees in the arts, sciences, and applied sciences, as well as continuing education programs.

The 68th Street–Hunter College station is a local station on the IRT Lexington Avenue Line of the New York City Subway, located at the intersection of Lexington Avenue and 68th Street on the Upper East Side of Manhattan. It is served by the 6 train at all times, the <6> train during weekdays in the peak direction, and the 4 train during late nights.

Pratt Institute is a private university with its main campus in Brooklyn, New York. It has a satellite campus in Manhattan and an extension campus in Utica, New York at the Munson-Williams-Proctor Arts Institute. The school was founded in 1887 with programs primarily in engineering, architecture, and fine arts. Comprising six schools, the institute is primarily known for its programs in architecture, graphic design, interior design, and industrial design.

23rd Street is a broad thoroughfare in the New York City borough of Manhattan, one of the major two-way, east-west streets in the borough's grid. As with Manhattan's other "crosstown" streets, it is divided into its east and west sections at Fifth Avenue. The street runs from Avenue C and FDR Drive in the east to Eleventh Avenue in the west.

The Citigroup Center is an office skyscraper in the Midtown Manhattan neighborhood of New York City. Built in 1977 for Citibank, it is 915 feet (279 m) tall and has 1.3 million square feet (120,000 m2) of office space across 59 floors. The building was designed by architect Hugh Stubbins, associate architect Emery Roth & Sons, and structural engineer William LeMessurier.
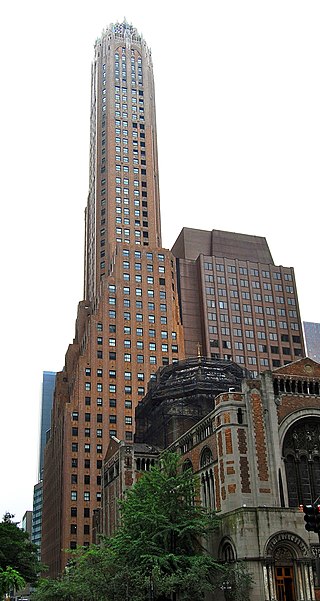
The General Electric Building, also known as 570 Lexington Avenue, is a skyscraper at the southwestern corner of Lexington Avenue and 51st Street in Midtown Manhattan, New York City. The building, designed by Cross & Cross and completed in 1931, was known as the RCA Victor Building during its construction. The General Electric Building is sometimes known by its address to avoid confusion with 30 Rockefeller Plaza, which was once known as the GE Building.

731 Lexington Avenue is a 1,345,489 sq ft (125,000.0 m2) mixed-use glass skyscraper on Lexington Avenue, on the East Side of Midtown Manhattan, New York City. Opened in 2004, it houses the headquarters of Bloomberg L.P. and as a result, is sometimes referred to informally as Bloomberg Tower. The building also houses retail outlets, restaurants and 105 luxury condominiums. The residence section of the building is known as One Beacon Court and is served by a separate entrance.

Metropolitan College of New York (MCNY), formerly Audrey Cohen College, is a private not-for-profit college in New York City. MCNY is accredited by the Middle States Commission on Higher Education and consists of three schools: The Audrey Cohen School for Human Services and Education, the School for Public Affairs and Administration, and the School for Business.

The Chester A. Arthur Home was the residence of the 21st president of the United States, Chester A. Arthur (1829–1886), both before and after his four years in Washington, D.C., while serving as vice president and then as president. It is located at 123 Lexington Avenue, between 28th and 29th Streets in Rose Hill, Manhattan, New York City. Arthur spent most of his adult life living in the residence. While Vice President, Arthur retreated to the house after the July 2, 1881 shooting of President James Garfield. Arthur was in residence here when Garfield died on September 19, and took the presidential oath of office in the building. A commemorative bronze plaque was placed inside the building in 1964 by the Native New Yorkers Historical Society and New York Life Insurance, and the house was designated a National Historic Landmark on January 12, 1965.
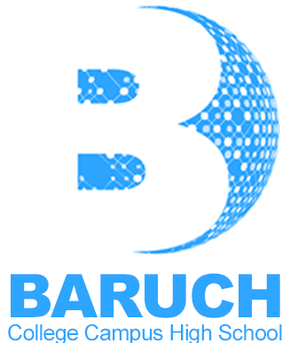
Baruch College Campus High School (BCCHS) is a public high school located in Kips Bay in the borough of Manhattan in New York City. BCCHS is renowned for its high academic standards, advisory program and perfect graduation rate.
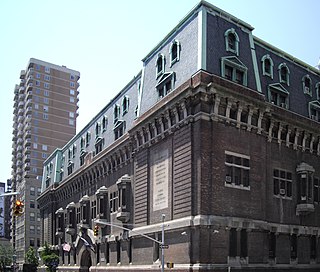
Rose Hill is a neighborhood in the New York City borough of Manhattan, between the neighborhoods of Murray Hill to the north and Gramercy Park to the south, Kips Bay to the east, the Flatiron District to the southwest, and NoMad to the northwest. The formerly unnamed area is sometimes considered to be a part of NoMad, because the name "Rose Hill" was chiefly used for the area in the 18th and 19th centuries, and is not very commonly used to refer to the area in the 2010s.

The Railway Exchange Building, also known as Santa Fe Building, is a 17-story office building in the Historic Michigan Boulevard District of the Loop community area of Chicago in Cook County, Illinois, United States. It was designed by Frederick P. Dinkelberg of D. H. Burnham & Company in the Chicago style. Dinkelberg was also the associate designer to Daniel Burnham for the Flatiron Building in New York City.

NoMad, also known as Madison Square North, is a neighborhood centered on the Madison Square North Historic District in the borough of Manhattan in New York City.
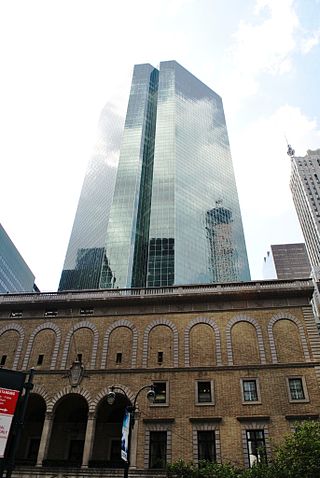
Park Avenue Plaza is an office building at 55 East 52nd Street in the Midtown Manhattan neighborhood of New York City. The 575-foot (175 m) tall, 44-story building was designed by Skidmore, Owings & Merrill (SOM) for development company Fisher Brothers and was completed in 1981. Despite its name, the building is not actually on Park Avenue, although it abuts the Racquet and Tennis Club building along the avenue. Rather, the building is in the middle of a city block, with entrances on 52nd and 53rd Streets.























