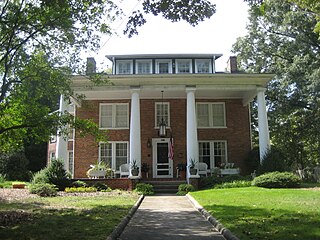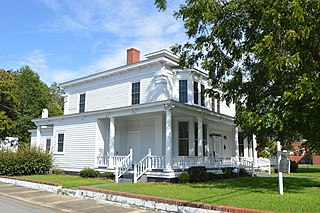The Bryan Whitfield Herring Farm is a historic plantation house located near Calypso, Duplin County, North Carolina. It was built about 1850, and is a 2+1⁄2-story, five bay by four bay, gable-end, frame house in the Greek Revival style. It features a double-story entrance porch and four massive gable~end chimneys.

Nuckolls-Jefferies House, also known as the Nuckolls House and Wagstop Plantation, is a historic plantation house located near Pacolet, Cherokee County, South Carolina. It was built in 1843, with alterations in the 1870s or 1880s. It is a 2+1⁄2-story, frame residence in a combined Greek Revival / Classical Revival style. It is clad in weatherboard and sits on a stone foundation. The front facade features a two-tiered central, pedimented portico supported by two sets of slender wooden posts. The rear of the house has a two-story ell, built during the 1996 restoration. Also on the property are three contributing outbuildings: a small, one-story log gable-front building that dates from the mid-to-late 19th century that served as the farm's smokehouse, a 1+1⁄2-story gable-front frame barn, and another frame gable-front barn with side shed lean-to extensions.
William Pinckney Reinhardt House, also known as the Pink Reinhardt House, Reinhardt-Sigmon House, and Sigmon House, is a historic home located near Maiden, Catawba County, North Carolina. It was built about 1845, and is a two-story, Greek Revival style frame dwelling. The front facade features center bay portico supported by two stuccoed-brick Doric order columns and a sophisticated Asher Benjamin-inspired doorway. It has a 1+1⁄2-story frame addition built in the 1920s. It is nearly identical to the neighboring Franklin D. Reinhardt House.
William Teague House is a historic home located near Siler City, Chatham County, North Carolina. It was built in several sections built at various times during the first half of the 19th century. The property consists of a two-story log cabin dating from the 1820s-1830s; a 1+1⁄2-story, one room log section; and a rear shed and side frame addition. The house exhibits vernacular Federal and Greek Revival design elements. Also on the property are a contributing small corn crib and a smokehouse.

Reid House is a historic home located at Pittsboro, Chatham County, North Carolina. It was built about 1850, and is a 1+1⁄2-story, three-bay, Federal / Greek Revival style double-pile plan frame dwelling. It has a broad gable roof and two interior chimneys. The house was renovated in the 1930s.

Jerkins-Duffy House, also known as the Clarence B. Beasley House, is a historic home located at New Bern, Craven County, North Carolina. It was built about 1833, and is a 2+1⁄2-story, three-bay, side-hall plan, transitional Federal / Greek Revival style frame dwelling. It has an engaged, full-width two-story rear gallery and one-story wings. It sits on a high brick foundation.
Taylor-Utley House is a historic home located at Fayetteville, Cumberland County, North Carolina. It was built about 1848, and is a 2+1⁄2-story, three-bay, gable roofed frame dwelling in a vernacular Greek Revival style. It has a two-story wing added in 1932.
Hampton House is a historic home located near Arcadia, Davidson County, North Carolina. It was built about 1879, and is a two-story, three-bay, frame I-house of simple Greek Revival style. The 1+1⁄2-story rear wing is of log construction and dates to the early-19th century. It was attached to the main block at the time of its construction in 1879. Also on the property is a contributing pegged frame granary.

Spurgeon House is a historic home near High Point, Davidson County, North Carolina. It was built about 1854 and is a two-story frame dwelling with Late Federal and Greek Revival design elements. It has an irregular configuration with a 1+1⁄2-story wing and two-story addition. Also on the property are contributing outbuildings including a kitchen, slave house, spring house, smokehouse, chickenhouse, two frame barns, a frame carriage house, and a log root cellar.
Red Hill is a historic plantation house located near Bullock, Granville County, North Carolina. The house consists of three parts: a 1+1⁄2-story, two-bay gambrel-roofed Georgian style center block built about 1776; a 1+1⁄2-story, two-bay one-room, gable-roofed Georgian style block with transitional Federal features, built about 1807; and a very tall two-story, three-bay, transitional Federal/ Greek Revival style addition, built about 1820, style frame I-house dwelling. It has a full basement, full width front porch, and exterior brick chimneys. Across from the house is the 2+1⁄2-story heavy timber frame tobacco manufactory. Also on the property are the contributing wash house / striphouse, open wellhouse, smokehouse, privy, and flower house / chicken house.
Shaw-Cude House is a historic home located near Colfax, Guilford County, North Carolina. It consists of two principal sections: a single-pen, 1+1⁄2-story log structure with an exterior end chimney, probably erected between 1790 and 1800; and the larger 2+1⁄2-story block, of brick construction, probably built about 1809. The house incorporates Late Georgian and Greek Revival style design elements and embodies stylistic elements of Quaker architecture.

Bumpas-Troy House is a historic home which is located at Greensboro, Guilford County, North Carolina. It was built in 1847, and is a 2+1⁄2-story, three-bay, Greek Revival style brick dwelling. The front facade features a two-story portico.
Myrick–Yeates–Vaughan House, also known as the Yeates–Vaughan House, Uriah Vaughan Jr. House, and Sarah Vaughan House, was a historic home located at Murfreesboro, Hertford County, North Carolina. The "T"-plan house consisted of an earlier 1+1⁄2-story Federal style rear section with a two-story Greek Revival style front section. The Greek Revival was built between 1851 and 1855. It was owned by Congressman Jesse Johnson Yeates (1829-1892) during the 1870s. The house has been demolished.
King Parker House is a historic home located near Winton, Hertford County, North Carolina. It was built about 1850, and is a two-story, three-bay, single-pile vernacular Greek Revival style frame dwelling. It has a low-pitched, side-gable roof and front portico with vernacular Italianate fretwork. The house encompasses an 18th-century, one-room, 1+1⁄2-story, gable-roofed building.

Daltonia, also known as the John H. Dalton House, was a historic home located near Houstonville, Iredell County, North Carolina. It was built in 1858, and is a two-story, three-bay by two-bay, Greek Revival style frame dwelling. It has a gable roof, two-story rear ell, and the front facade features a two-story pedimented portico. Also on the property is a contributing 1+1⁄2-story small log house and a loom house.

Burleigh, also known as the McGehee-Phifer Plantation, is a historic plantation house located near Concord, Person County, North Carolina. It was built between about 1800 and 1820, and is a 2+1⁄2-story, vernacular Late Georgian central hall plan symmetrical frame dwelling. The front and facades features Greek Revival style, one-story, temple front porticoes with Doric order columns. The interior has Late Federal and Greek Revival style design elements.
Owen-Harrison House is a historic plantation house located near Mill Bridge, Rowan County, North Carolina. It was built in 1843, and is a 2+1⁄2-story, four-bay, double pile brick dwelling with Federal/Greek Revival-style design elements. The front facade has a restored one-story pedimented porch and there are two chimneys on each gable end.
James Kerr House is a historic plantation house located near Kerr, Sampson County, North Carolina. The house was built in 1844, and is a 2+1⁄2-story, five bay by two bay, Greek Revival style frame dwelling. It has a gable roof, 2+1⁄2-story rear ell, brick pier foundation, and a pillared double-tier porch central porch. The interior is center-hall in plan. The house is attributed to builder Isaac B. Kelly, who also built the Dr. John B. Seavey House. Also on the property are the contributing original detached kitchen and frame smokehouse.

Patrick-Carr-Herring House, also known as the Second Sampson County Courthouse, is a historic home located at Clinton, Sampson County, North Carolina. It was built about 1904–1905, and is a two-story, three-bay, double pile, Classical Revival / Greek Revival style frame dwelling with a low-pitched hip roof. It was originally built as a 1+1⁄2-story structure on tall brick piers in 1818, and enlarged to a full two stories in the Greek Revival style on a full one-story brick basement in the 1840s. It was moved to its present site, and remodeled, in 1904–1905, when the current Sampson County Courthouse was constructed. The front features a single-story wraparound porch with Tuscan order columns and bracketing. Also on the property is a contributing smokehouse.

Purefoy-Chappell House and Outbuildings is a historic home located at Wake Forest, Wake County, North Carolina. The house consists of four major sections: a 1+1⁄2-story, side-gable, single-pile main block with rear shed wing built about 1838; a two-story, side-gable, single-pile addition built about 1895 with vernacular Greek Revival-stylistic influences; a two-room side-gable kitchen / dining building dating to about 1838 that was connected to the main block and the addition by a one-story hyphen containing a modern kitchen added in 1974. Also on the property are the contributing smokehouse and doctor's office.












