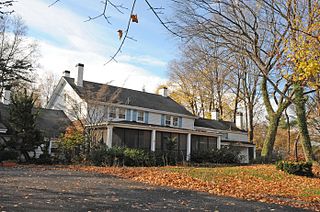
Seven Chimneys, also known as the Nicholas Zabriskie House, was built between 1745 and 1750 by Nicholas Zabriskie, an early Dutch settler in the Hudson Valley. It is the oldest house in Washington Township, Bergen County, New Jersey. Notable visitors include Theodore Roosevelt. The house was used as a stop on the Underground Railroad. Seven Chimneys was placed on the National Register of Historic Places in 1971.
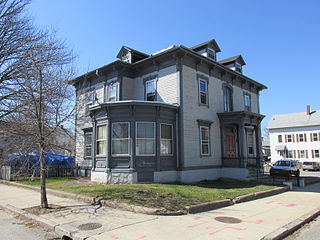
The Childs–Brown House is an historic house in Pawtucket, Rhode Island. It is a two-story wood-frame structure, roughly square in shape, with a low-pitch hipped roof broken by dormer roofs. An ell extends to the rear of the house. Both the eaves and the roof of the front porch exhibit heavy brackets typical of the Italianate style. The interior also retains Italianate style in its woodwork, most prominently in the semi-elliptical main stairway. Built in 1868–69 for Alfred L. Childs, an ice dealer, it was for a number of years owned by members of the Brown family prominent in Rhode Island civic and economic life.

Windmill Hill is an historic house on Windmill Hill Road in Dublin, New Hampshire. Built in 1934, it is a fine example of Colonial Revival architecture, built as a summer house in the style of a traditional New England farmhouse. The house was listed on the National Register of Historic Places in 1983.

The Hudson–Evans House is the private, single-family house located at 79 Alfred Street in Midtown Detroit, Michigan, within the Brush Park district.

Dill Farm is a farm located off Steen Road in Shawangunk, New York, United States, established by the Dill family in the 1760s and still in use today.
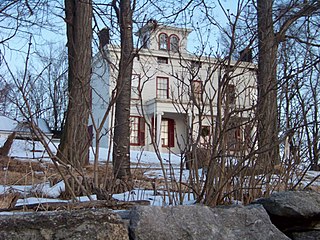
Henry A. Dubois and Evanlina House is a historic home located at Hudson in Columbia County, New York. It was built about 1840 and is a 2+1⁄2-story, wood-frame dwelling with a stone and brick foundation and hipped roof in the Greek Revival style. The front facade features a 1-story, three-bay open central porch with four Ionic order columns and a deep entablature. A Victorian wood cupola was added to the roof about 1870. Also on the property is an "L" shaped wood frame barn dated to the 1860s.
Oliver Wiswall House is a historic home located at Hudson in Columbia County, New York. It was built about 1836 and is a 2+1⁄2-story, L-shaped brick dwelling with a low pitched hipped roof in the Greek Revival style. The north elevation has porch with four Doric order columns and a dentilled cornice. Also on the property is a garage dated to the 1930s.

The Pines is a historic home located at the hamlet of Pine Plains in the town of Pine Plains, Dutchess County, New York. It was built in 1878 and is a large 2-story frame residence with a 1+1⁄2-story service wing designed in the Stick-Eastlake style. It has an asymmetrical appearance with projecting bays, cross gables, and porches. It features a steeply pitched, common lap slate roof, four corbeled chimney stacks with terra cotta pots, and a tower with a steeply pitched pyramidal roof.

The Seeberger–Loring–Kilburn House is a historic residence located in Oskaloosa, Iowa, United States. The house was the work of David L. Evans, a master builder who completed it in 1859. It is the oldest known surviving work of his, and calls attention to his skill as a builder. Evans was a native of Wales and emigrated to the United States at the age of 14. He settled in Ohio and St. Louis before settling in Oskaloosa in 1845. The two-story, brick, Italianate structure features a hip roof and deck, bracketed cornice and simple hood molds. The second story was added in 1869 by Evans. Des Moines architect Frank E. Wetherell, who was born in Oskaloosa, designed an expansion of the house in 1916. It added the solarium on the east side, and a pergola on the west. The house was individually listed on the National Register of Historic Places in 1983. It was included as a contributing property in the Paradise Block Historic District in 1991.

The Frederick L. Darling House is a historic house located at 617 Third Street in Hudson, Wisconsin.

The Herman L. Humphrey House is located in Hudson, Wisconsin, United States. It was the home of U.S. Representative Herman L. Humphrey. The house was added to the National Register of Historic Places in 1984.
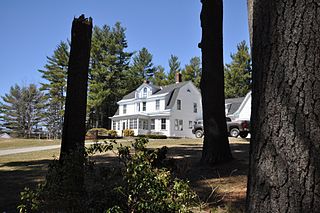
Foothill Farm is a historic farmhouse on Old Troy Road in Dublin, New Hampshire, United States. Built about 1914 as part of the large Amory summer estate, it is a distinctive local example of Dutch Colonial Revival architecture. The house was listed on the National Register of Historic Places in 1983.

The McKenna Cottage is a historic house on Windmill Hill Road in Dublin, New Hampshire. It was originally built about 1889 as a single-story wing of the nearby Stonehenge estate house. It is a good example of Shingle style architecture, and one of the town's surviving reminders of the turn-of-the-century summer estate period. The house was listed on the National Register of Historic Places in 1983.

The Hills House is a historic house museum at 211 Derry Road in Hudson, New Hampshire. Built in 1890 as a summer country house by a local philanthropist, it is an excellent local example of Shingle style architecture. The house is now used by the local historical society as a museum and meeting space. It was listed on the National Register of Historic Places in 1983.

The G.O. Sanders House is a historic house at 10 Derry Street in the center of Hudson, New Hampshire. Built in 1873-75 by George Sanders, this 2+1⁄2-story wood-frame house is a well-preserved example of French Second Empire style. It was listed on the National Register of Historic Places in 1986.

The Woodman Road Historic District of South Hampton, New Hampshire, is a small rural residential historic district consisting of two houses on either side of Woodman Road, a short way north of the state line between New Hampshire and Massachusetts. The Cornwell House, on the west side of the road, is a Greek Revival wood-frame house built c. 1850. Nearly opposite stands the c. 1830 Verge or Woodman House, which is known to have been used as a meeting place for a congregation of Free Will Baptists between 1830 and 1849.

The Hudson House is a historic house at 304 West 15th Street in Pine Bluff, Arkansas, USA. It is a 2-½ story structure, faced with brick on the main floors, and with half-timbered stucco in the front-facing gable. which is further accentuated by large brackets. A single-story hip-roofed porch extends across the front, supported by brick piers. The house was designed by Charles L. Thompson and was built in 1911. It is a high-quality local example of Craftsman architecture.
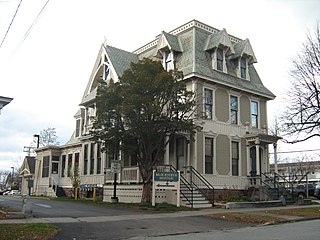
The Martin L. Kelsey House is a historic house at 43 Elmwood Avenue in Burlington, Vermont. Built in 1879 for a local merchant, it is a distinctive and architecturally varied house, with elements of the Second Empire, Queen Anne, and Stick styles on display. It was listed on the National Register of Historic Places in 1983, and now forms part of a senior housing complex.
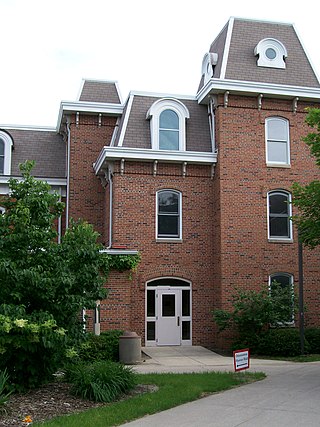
The Laboratory of Mechanics, formerly known as Engineering Hall, is a historic building on the campus of Iowa State University in Ames, Iowa, United States. The two-story, brick structure with a mansard roof is a simplified version of the Second Empire style. It features a three-story tower with a mansard roof at the main entry. The original building was "L" shaped, designed by J.B. Ballinger, and built by V. Tomlinson. Its first addition was designed by the Des Moines architectural firm of Foster & Liebbe, and completed in 1885 by Tomlinson. Other additions were completed in 1933 and 1997.

The Alfred C. and Annie L. Olsen Anderson House, located at 8850 South 60 East in Sandy, Utah, was constructed around 1916. This historic dwelling earned a place on the National Register of Historic Places in 1999, and is also a featured component of the National Register-listed Sandy Historic District.























