
The Bombay Hook National Wildlife Refuge is a 15,978-acre (64.66 km2) National Wildlife Refuge located along the eastern coast of Kent County, Delaware, United States, on Delaware Bay. It was established on March 16, 1937, as a refuge and breeding ground for migratory and wintering waterfowl along the Atlantic Flyway. The Refuge was purchased from local land owners with federal duck stamp funds.

James Frank Allee was an American merchant and politician from Dover, in Kent County, Delaware. He was a member of the Republican Party who served in the Delaware General Assembly and as U.S. Senator from Delaware. He was known by his middle name.
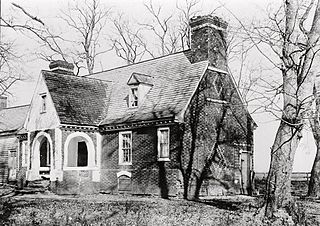
Malvern Hill stands on the north bank of the James River in Henrico County, Virginia, USA, about eighteen miles southeast of Richmond. On 1 July 1862, it was the scene of the Battle of Malvern Hill, one of the Seven Days Battles of the American Civil War.

The Lapham–Patterson House is a historic site at 626 North Dawson Street in Thomasville, Georgia. The house, built between 1884-85 as a winter cottage for businessman C.W. Lapham of Chicago, is a significant example of Victorian architecture. It has a number of architectural details, such as fishscale shingles, an intricately designed porch, long-leaf pine inlaid floors, and a double-flue chimney. Inside, the house was well-appointed with a gas lighting system, hot and cold running water, indoor plumbing, and modern closets. Its most significant feature is its completely intentional lack of symmetry. None of the windows, doors, or closets are square. The house is a Georgia Historic Site and is also a National Historic Landmark, designated in 1973 for its architecture. It is also a contributing building in the National Register-listed Dawson Street Residential Historic District.
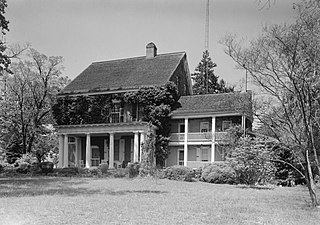
The Delaware Governor's Mansion, also known as Woodburn or Governor's House, is the official residence of the governor of Delaware and the governor's family. It is located in Dover, and was listed on the National Register of Historic Places as "Governor's House" in 1972.

Montpelier Mansion, sometimes known as the Snowden-Long House, New Birmingham, or simply Montpelier, is a five-part, Georgian style plantation house located south of Laurel in Prince George's County, Maryland. It was most likely constructed between 1781 and 1785. Built by Major Thomas Snowden and his wife Anne, the house is now a National Historic Landmark operated as a house museum. The home and 70 acres (28 ha) remain of what was once a slave plantation of about 9,000 acres (3,600 ha).
The Coastal Heritage Greenway is a greenway in the U.S. state of Delaware linking many sites along the Delaware Bay and the Atlantic Ocean between Fox Point State Park in Edgemoor, New Castle County and the beach town of Fenwick Island in Sussex County. The greenway follows Delaware Route 9 from the Wilmington area to just south of Dover and Delaware Route 1 from Dover to Fenwick Island.

Aspendale is a historic house and plantation property on Delaware Route 300 west of Kenton, Kent County, Delaware, United States. The main house, built 1771–73, has been under a single family's ownership since construction and is a rare, well-preserved example of a Georgian "Quaker plan" house. It was listed on the National Register of Historic Places and declared a National Historic Landmark in 1970.
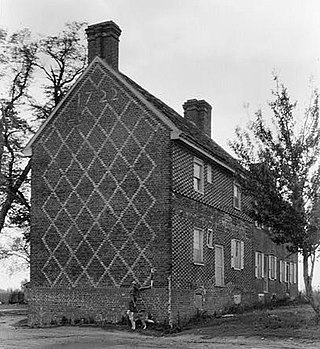
The Abel and Mary Nicholson House is brick house built in 1722 in Elsinboro Township, New Jersey, United States. It is an excellent example of a Delaware Valley patterned brick building. The vitrified bricks form geometric designs and highlight the year of construction. The building has not been significantly altered since it was built and has been receiving grants to help preserve it. It was designated a National Historic Landmark for its architecture in 2000
The Rogers-Whitaker-Haywood House, also known as the Fabius Haywood House, is a historic home located near Wake Crossroads, Wake County, North Carolina, an unincorporated community northeast of the state capital Raleigh. The original 1+1⁄2-story house, now the west end, was built in 1771. It has a stone exterior chimney on the west end. Now one large room, it may originally have been arranged as a hall-parlor plan; it formerly had a door between the two south windows and a straight stair with winders in the northeast corner.

West St. Mary's Manor is a historic house on West St. Mary's Manor Road in rural St. Mary's County, Maryland. Built in the 1780s according to dendrochronology and with a four-room center-hall plan, and is located on the first recorded English land grant in what is now Maryland. It was designated a National Historic Landmark in 1970.

The Ship John Shoal Light marks the north side of the ship channel in Delaware Bay on the east coast of the United States, near the Bombay Hook National Wildlife Refuge. Its cast iron superstructure was exhibited at the 1876 Centennial Exposition in Philadelphia, Pennsylvania.

Frascati is an early 19th-century Federal-style plantation house near Somerset in Orange County, Virginia. Frascati was the residence of Philip P. Barbour, Associate Justice of the Supreme Court of the United States and statesman.
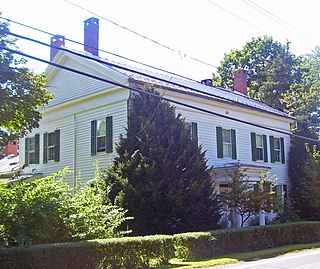
The Stephen Hogeboom House is located on NY 23B in Claverack, New York, United States. It is a frame Georgian-style house built in the late 18th century.

Hook and Ladder No. 4, originally Truck No. 4, is a firehouse located at Delaware Avenue in Albany, New York, United States. It is an elaborate brick structure in the Dutch Colonial Revival architectural style, designed by Albany architect Marcus T. Reynolds, and completed in 1912. In 2001 it was listed on the National Register of Historic Places.

Barratt Hall, also known as the Philip Barratt House, is a historic home located near Frederica, Kent County, Delaware. It dates to the mid-18th century, and is a two-story, three-bay, center-hall plan brick dwelling in the Georgian-style. In 1784, Bishops Thomas Coke and Francis Asbury met in the house with Mrs. Miriam Barratt and eleven preachers. They held council here which ended in sending Freeborn Garrettson to summon preachers to the Christmas Conference in Baltimore, Maryland, at which the Methodist Church in America was organized. It was the home of Philip Barratt, who donated land and, together with Waitman Sipple, erected Barratt's Chapel in 1780.

The Charles C. Weldon House is a historic home located near Odessa, New Castle County, Delaware. It is a 2+1⁄2-story, three-bay brick dwelling with a 2+1⁄2-story, two-bay frame addition. It has a 2+1⁄2-story, parged concrete rear wing. The main block has a stepped brick cornice and two gable, end chimneys. Also on the property is a mid-19th-century granary and an early-20th-century gambrel-roofed barn.
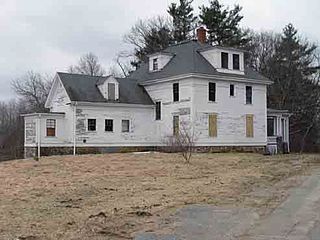
The Richman Margeson Estate was a historic summer estate in Newington, New Hampshire. Formerly located in the Great Bay National Wildlife Refuge but not open to the public, the house was demolished in 2016. The main house, built in 1894, was a rare example of a Colonial Revival estate house in the state and was the only summer estate house of its scale to survive in Newington into the 21st century. The estate was listed on the National Register of Historic Places in 1990.
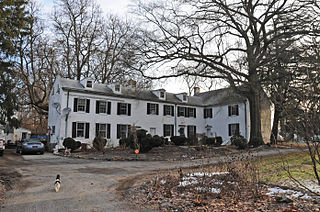
The Grantham-Edwards-McComb House is a historic house at 217 Park Avenue in New Castle, Delaware. It is a 2+1⁄2-story Federal style brick building with a side gable roof, end chimneys, and a five bay facade. It was built between 1804 and 1817 by Isaac Grantham, and was probably used as a tenant farm in its early years. After the American Civil War it was acquired by Henry S. McComb, a Civil War veteran who later was a cofounder of the Union Pacific Railroad.





















