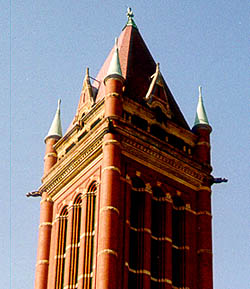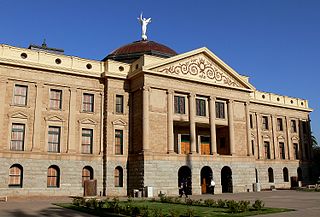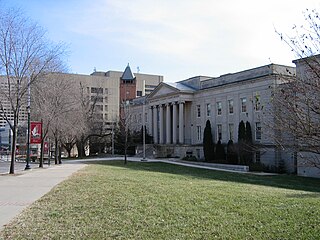
Cumberland is a city in and the county seat of Allegany County, Maryland, United States. At the 2020 census, the city had a population of 19,076. Located on the Potomac River, Cumberland is a regional business and commercial center for Western Maryland and the Potomac Highlands of West Virginia. It is the primary city of the Cumberland metropolitan area, which had 95,044 residents in 2020.

Richardsonian Romanesque is a style of Romanesque Revival architecture named after the American architect Henry Hobson Richardson (1838–1886). The revival style incorporates 11th and 12th century southern French, Spanish, and Italian Romanesque characteristics. Richardson first used elements of the style in his Richardson Olmsted Complex in Buffalo, New York, designed in 1870. Multiple architects followed in this style in the late 19th century; Richardsonian Romanesque later influenced modern styles of architecture as well.

Henry Hobson Richardson, FAIA was an American architect, best known for his work in a style that became known as Richardsonian Romanesque. Along with Louis Sullivan and Frank Lloyd Wright, Richardson is one of "the recognized trinity of American architecture".

The Dubuque County Courthouse is located on Central Avenue, between 7th and 8th Streets, in Dubuque, Iowa, United States. The current structure was built from 1891 to 1893 to replace an earlier building. These are believed to be the only two structures to house the county courts and administrative offices.

The Allegheny County Courthouse in downtown Pittsburgh, Pennsylvania, is part of a complex designed by H. H. Richardson. The buildings are considered among the finest examples of the Romanesque Revival style for which Richardson is well known.

Wright Butler was a prominent architect in Cumberland, Maryland, United States.

James Riely Gordon was an architect who practiced in San Antonio until 1902 and then in New York City, where he gained national recognition. J. Riely Gordon is best known for his landmark county courthouses, in particular those in Texas. Working during the state's "Golden Age" (1883–1898) of courthouse construction, Gordon saw 18 of his designs erected from 1885 to 1901; today, 12 remain.

Courthouse Place, also known as the Cook County Criminal Court Building, is a Richardsonian Romanesque-style building at 54 West Hubbard Street in the Near North Side of Chicago. Now a commercial office building, it originally served as a noted courthouse. Designed by architect Otto H. Matz and completed in 1892 or 1893, it replaced and reused material from the earlier 1874 criminal courthouse at this site. The complex included, in addition to the successive courthouses, the cell blocks of the Cook County Jail, and a hanging gallows for prisoners sentenced to death. By the 1920s the attached jail, which was behind the courthouse and no longer exists, had a capacity for 1200 inmates but sometimes housed twice that and the court rooms were backlogged with cases.

The former Woonsocket District Courthouse is a historic court building on 24 Front Street in Woonsocket, Rhode Island.

The Montgomery County Courthouse Historic District, designated in 1986, includes several buildings listed on the National Register of Historic Places in Rockville, Maryland. The two-block district is focused on what remains of Rockville's old commercial, governmental, and residential center, most of which was demolished during urban renewal in the 1960s.

The Wood County Courthouse and Jail, located in Bowling Green, Ohio, United States, is Wood County's third courthouse. It was built after citizens decided to move the county seat from Perrysburg to Bowling Green. Ground was broken on November 28, 1893, and the cornerstone was laid on July 4, 1894. The architectural firm of Yost & Packard of Columbus designed the courthouse and construction was overseen by T.B. Townsend of Youngstown. The winning tender for the project was $153,803 and the final construction costs totaled $255,746.

Public Safety Building, or Old Post Office, is a historic building in Cumberland, Allegany County, Maryland. It was constructed between 1902 and 1904, in the Classical Revival style. It is built of brick, rising from a monumental stone base. There is a slightly projecting pavilion with four engaged Ionic columns on the second and third floors. The building was built originally as the United States Courthouse and Post Office during the tenure of James Knox Taylor (1857-1929), who was Supervising Architect for the U.S. Treasury. It served as a courthouse of the United States District Court for the District of Maryland from 1904 to 1933. It is considered to be typical of buildings constructed during Taylor's tenure to the specifications of the Tarsney Act, which required competition in the design of federal buildings.

The Washington Street Historic District is a national historic district named after George Washington in Cumberland, Allegany County, Maryland. It is an approximately 35-acre (140,000 m2) residential area to the west of downtown Cumberland and consists primarily of six blocks of Washington Street. It contains large-scale 19th- and 20th-century houses representing most of the major architectural styles, including examples of Greek Revival, Italianate, Gothic, Queen Anne, Romanesque, Colonial Revival, and bungalow. Also included in the district are the 1890s Romanesque courthouse, the 1850s Greek Revival academy building, and the Algonquin Hotel. It was listed on the National Register of Historic Places in 1973.

The Sioux County Courthouse is a Richardsonian Romanesque courthouse in Orange City, Iowa, the county seat of Sioux County, Iowa. Designed by Wilfred Warren (W.W.) Beach, it was built from 1902 to 1904.

Mifflin Emlen Bell, often known as M.E. Bell, was an American architect who served from 1883 to 1886 as Supervising Architect of the US Treasury Department. Bell delegated design responsibilities to staff members, which resulted in a large variety of building styles, including Second Empire, Châteauesque, Queen Anne and Richardsonian Romanesque.

The Orleans County Courthouse Historic District is one of two located in downtown Albion, New York, United States. Centered on Courthouse Square, it includes many significant buildings in the village, such as its post office and churches from seven different denominations, one of which is the tallest structure in the county. Many buildings are the work of local architect William V.N. Barlow, with contributions from Solon Spencer Beman and Andrew Jackson Warner. They run the range of architectural styles from the era in which the district developed, from Federal to Colonial Revival.

Rochester City Hall is a historic government building in Rochester in Monroe County, New York. Also known as the Federal Building and Old Post Office, the building was originally built for use by the federal government. It is a four-story, Richardsonian Romanesque style structure with an inner court and tower. It was built between 1885 and 1889 of heavy brown sandstone with a metal skeleton. It was expanded in 1893 and in 1907. The building was designed in part by architect Harvey Ellis under the Office of the Supervising Architect Mifflin E. Bell. The building has served as the City Hall since the 1970s. It was listed on the National Register of Historic Places in 1972.

Clinton County Courthouse is located in Clinton, Iowa, United States. It was built in 1897 and added to the National Register of Historic Places July 2, 1981, as a part of the County Courthouses in Iowa Thematic Resource. It is the fourth courthouse that has been used by the county.

Henry C. Koch was a German-American architect based in Milwaukee, Wisconsin.

The Green County Courthouse, located on Courthouse Square in Monroe, is the county courthouse serving Green County, Wisconsin. Built in 1891, it is the county's second permanent courthouse. Architect G. Stanley Mansfield designed the Richardsonian Romanesque building. The courthouse was added to the National Register of Historic Places in 1978.






















