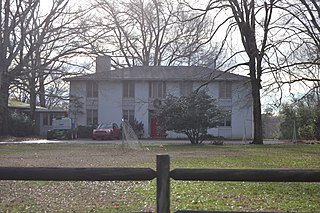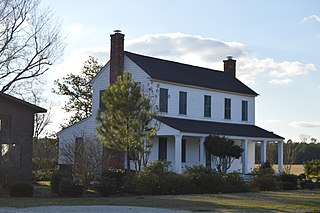The Harmony Plantation, also known as Montague-Jones Farm, is a historic plantation house located at 5104 Riley Hill Road near Wendell, North Carolina, a town in eastern Wake County. It was built in 1833, and is a two-story, three-bay, single-pile, Greek Revival style frame dwelling. It is sheathed in weatherboard, has a hipped roof, and a gabled rear ell. The front facade features a centered, double-tier pedimented, front-gabled portico with bracketed cornice and unfluted Doric order columns. Also on the property is a contributing one-story, rectangular, beaded weatherboard building that once housed a doctor's office (1833).

Allen Grove is a plantation house and historic district located in Old Spring Hill, Alabama. The Greek Revival house was built for John Gray Allen in 1857 by David Rudisill. It is a two-story frame structure with a two-story front portico featuring square paneled columns. The roof is hipped with side dormers. In 1890 the rear facade was altered when a kitchen and pantry wing and a two-story back porch was added. The house and two other plantation buildings were added to the National Register of Historic Places on July 7, 1994, as a part of the Plantation Houses of the Alabama Canebrake and Their Associated Outbuildings Multiple Property Submission.

Rosemount is a historic plantation house near Forkland, Alabama. The Greek Revival style house was built in stages between 1832 and the 1850s by the Glover family. The house has been called the "Grand Mansion of Alabama." The property was added to the National Register of Historic Places on May 27, 1971. The Glover family enslaved over 300 people from 1830 until 1860.

LaGrange is a historic plantation house located near Harris Crossroads, Vance County, North Carolina. It was built about 1830, and is a two-story, Greek Revival style frame dwelling with Italianate style decorative elements. It has a later one-story rear ell. It features a one-story full width front porch with a bracketed cornice and square fluted columns. Also on the property are three contributing outbuildings and a family cemetery.

Cedar Grove Plantation is a historic house located in Huntersville, North Carolina and built between 1831 and 1833. It was the home of James G. Torrance, a planter living in central Mecklenburg County. It is currently privately owned, and is closed to the public. The plantation was named for its location in the midst of a grove of Cedar trees.
Dantzler Plantation, also known as Four Hole Plantation House or SunnySide House, is a historic plantation house located near Holly Hill, Orangeburg County, South Carolina. It was built about 1846–1850, and is a two-story, frame raised cottage in the Greek Revival style. It features a front portico. The main block is connected at the rear to a 1+1⁄2-story kitchen structure. The property includes a contributing oak allee and an entry gate.

Rosefield is a historic plantation house located at Windsor, Bertie County, North Carolina. It was built in three sections, with the oldest built about 1786–1791. It is a two-story, five-bay, L-plan frame dwelling with Georgian, Federal, and Greek Revival style design elements. It has a two-story, two-bay addition and a two-story rear addition built in 1855. It features a hip roof front porch. Also on the property are the contributing small frame outbuilding, office, dairy, and family cemetery.
Walnut Grove, also known as Robeson Plantation, is a historic plantation house complex and national historic district located near Tar Heel, Bladen County, North Carolina. The house was built about 1855, and is a two-story, frame house, five bays wide and four bays deep, in the Greek Revival style. The front and rear facades feature three bay double porches. Also on the property are the contributing dining dependency, kitchen, dairy, smokehouse, barn, well, cold frame, and scalding vat.

Woodside is a historic plantation house located near Milton, Caswell County, North Carolina. It was built about 1838, and is Greek Revival style dwelling consisting of a two-story, center-hall plan single-pile main block with a two-story, double-pile rear ell. It has a low hipped roof and features a pedimented portico supported by four unfluted Doric order columns. Also on the property is a contributing smokehouse.

Bartlett Mangum House, also known as Clair's Cafe, is a historic home located at Durham, Durham County, North Carolina. It was built in 1908, and is a 2+1⁄2-story, Classical Revival style frame dwelling. It consists of the main block, three bays wide and two bays deep, with projecting polygonal side bays and a one-story rear ell. It features a high hipped roof, projecting gabled dormers and tall chimneys, and a two-tier portico carried by massive stuccoed Doric order columns. After ceasing residential usage in the 1960s, the building has housed a church, a retail clothes store, and restaurant.
Archibald H. Davis Plantation, also known as Cypress Hall, is a historic plantation house and complex located near Justice, Franklin County, North Carolina. The house was built about 1820, and is a two-story, five-bay, Greek Revival style frame dwelling. It has a full-width front porch and rear ell added in the early-20th century. Also on the property are log tobacco barns, a small barn, a larger barn, domestic outbuildings, and a building said to have been a trading post or stagecoach stop.
Speight-Bynum House is a historic plantation house located near Walstonsburg, Greene County, North Carolina. It was built about 1850, and is a two-story, double pile, three bay, Greek Revival style heavy timber frame dwelling. It has a one-story rear addition built in 1938, a low hip roof, and one-story full width front porch. Also on the property is a contributing smokehouse.

Tillery-Fries House, also known as Conoconnara Hall, The Mansion, and Oak Grove, is a historic plantation complex located near Tillery, Halifax County, North Carolina. The Federal-style main house was built about 1800, and enlarged and remodeled about 1891 in the Colonial Revival style. It is a large, two-story with attic gable-roofed, frame dwelling with a two-story wing. It features full-facade one-story porches at the front and rear of the house supported by full Tuscan order columns. Also on the property are the contributing smokehouse, dairy, storage shed, overseer's house, and manager's cottage.
Thorbiskope, also known as the John Elliot House, is a historic plantation house located near Bunnlevel, Harnett County, North Carolina. It was built in two sections. The earliest section was built about 1820, and is a 1+1⁄2-story, Georgian / Federal style frame Coastal Cottage frame dwelling that forms the rear ell. About 1848, the two-story, five bay by two bay, Greek Revival style front section was added. It features a one-bay front portico.

Grimesland Plantation is a historic plantation house located near Grimesland, Pitt County, North Carolina. It was built about 1790, and is a two-story, frame dwelling sheathed in weatherboard and with flanking exterior gable end brick chimneys. It has Greek Revival period flanking one-story, hip roofed wings, a two-story rear addition, and one-story front verandah. Also on the property are a row of frame slave quarters and a stone smokehouse. It was the home of Confederate army general officer Bryan Grimes (1828-1880).
The Williams–Powell House is a historic plantation house located at Orrum, Robeson County, North Carolina. It was built about 1830, and is a two-story, frame dwelling with a rear kitchen ell, in a transitional Federal / Greek Revival style. It has a gable roof and flanking exterior end chimneys. The front facade features a free-standing two-story portico, which shelters the first and second story porches.
Wakefields, also known as Home Acres, is a historic plantation house located near Wake Forest, Wake County, North Carolina. It was built about 1831, and is a two-story, five bay by two bay, transitional Federal / Greek Revival-style frame dwelling. Two earlier sections are attached to the rear of the main block. The front facade features a central two-tier portico supported by Doric order columns. Also on the property is a dwelling dating to the 18th century and a slave house / chicken coop.
Little Manor, also known as Mosby Hall, is a historic plantation house located in Warren County, North Carolina near the town of Littleton. It was built about 1804, and is a Federal style frame dwelling consisting of a two-story, five-bay, pedimented main block flanked by one-story wings. It has a pedimented center bay front porch with Doric order pilasters and an older two-story rear wing, dated to about 1780.
Mary Ann Browne House, also known as Oakley, Oakley Grove, Faulcon-Browne House, and Dr. LaFayette Browne House, is a historic plantation house located near Vaughan, Warren County, North Carolina. It consists of a 2+1⁄2-story, Italianate style rear wing built about 1800, with a main block added about 1855. The main block is attributed to Warrenton builder Jacob W. Holt. It is a two-story, three-bay, single pile, Greek Revival / Italianate style frame block. It has a low hipped roof and Tudor arched windows.

Black Rock Plantation House, also known as the Allen-Love House, is a historic plantation house located near Riegelwood, Columbus County, North Carolina. It was built about 1845, and is a two-story, five-bay, braced frame I-house with Federal / Greek Revival style interior design elements. The house is sheathed in weatherboard and has a gable roof. It has a rear shed roof addition and a replacement one-story shed roofed front porch. The house was renovated in 2013.













