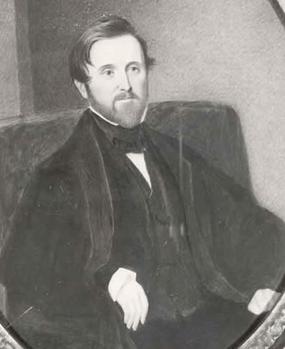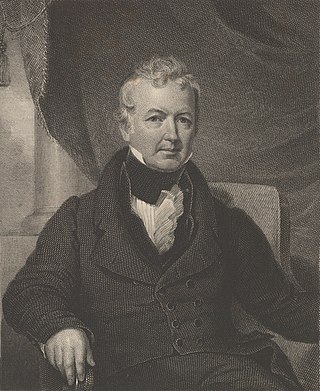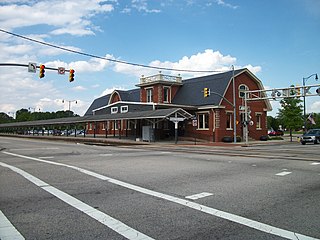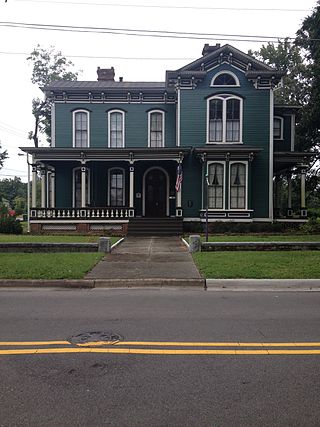
Alexander Jackson Davis was an American architect known particularly for his association with the Gothic Revival style.

William J. Gaston was a jurist and United States Representative from North Carolina. He was the author of the official state song of North Carolina, "The Old North State". Gaston County, North Carolina, created just after his death, was named for him, as later were the city of Gastonia, North Carolina, artificial Lake Gaston, and the Gaston Hall auditorium at his alma mater, Georgetown University.

J. S. Dorton Arena is a 7,610-seat multi-purpose arena located in Raleigh, North Carolina, on the grounds of the North Carolina State Fair. It opened in 1952.

Samuel Sloan was a Philadelphia-based architect and best-selling author of architecture books in the mid-19th century. He specialized in Italianate villas and country houses, churches, and institutional buildings. His most famous building—the octagonal mansion "Longwood" in Natchez, Mississippi—is unfinished; construction was abandoned during the American Civil War.

Fayetteville station is an Amtrak train station in Fayetteville, North Carolina, United States. It is located in the Fayetteville Downtown Historic District, next to the Airborne & Special Operations Museum.

The Hoyle Historic Homestead, also known as Hoyle Family Homestead, Peter Hoyle House, and Pieter Hieyl Homeplace, is a mid- to late-18th century two-story house in Gaston County, North Carolina, with notable German-American construction features, the main block of which reflects two, and possibly three, phases, but the exact construction dates have not been determined. A major renovation, c. 1810, added a late Georgian and Federal finish, as well as front and rear shed porches. A brick well house and a frame smokehouse, both east of the house, date from the 19th century. Almost nine acres, with several large walnut trees, surround the buildings.

Lucia is an unincorporated community in Gaston County, North Carolina, United States, approximately 6.5 miles (10.5 km) east of the town of Stanley.

Henry Leveke Kamphoefner was a champion of Modernist architecture and is most well known for bringing modern architecture to the southern United States and North Carolina in particular, as the first Dean of the School of Design at North Carolina State University.
Charles Emmett Cassell was a Baltimore, Maryland-based architect.

The Reid–Jones–Carpenter House, located at 2249 Walton Way, Augusta, Richmond County, Georgia, constructed in 1849, is a single story wood-frame building on raised basement of stuccoed brick. The house was listed on the National Register of Historic Places on November 13, 1979.
The Stallings-Carpenter House, located on State Road 1713 north of Clayton, Johnston County, North Carolina, was constructed in 1845 by James and Elizabeth (Jones) Stallings in the Greek Revival style. It was added to the National Register of Historic Places on 28 Mar 1983.

The Willard Carpenter House, located at 405 Carpenter Street in downtown Evansville, Indiana, is one of two landmarks recognized as memorials to one of the city's most influential pioneers, philanthropist Willard Carpenter. The other is Willard Library which he built, endowed and gave to the people of the area. Willard Carpenter, born on March 15, 1803, at Strafford, Orange County, Vermont, was a son of Willard, Sr., and Polly (Bacon) Carpenter, and a descendant of the noted Rehoboth Carpenter family.

The Bon Marché Building of Asheville, North Carolina, now the Haywood Park Hotel, was built in 1923 by E.W. Grove for the store's owner, Solomon Lipinsky. This was several years before Grove began construction on nearby Grove Arcade, one of Asheville's most famous architectural landmarks. The Bon Marché building was designed by W.L. Stoddart, a hotel architect who also designed the Battery Park Hotel and Vanderbilt Hotel.

Joseph Florence Leitner was an American architect whose work includes several rail stations. In Columbia, South Carolina he worked for Charles Coker Wilson for five years. Later he partnered with William J. Wilkins (architect), first in Florence, South Carolina and then in an office in Wilmington, North Carolina, where Leitner practiced for a decade. to form Leitner & Wilkins. His work included commercial, educational, fraternal religious, industrial, residential, and transportation buildings in colonial revival architecture, Flemish architecture (especially gables, Italianate architecture and Romanesque revival architecture styles. He ended his career in Florida.

The Agricultural and Technical College of North Carolina Historic District is 10.1-acre (41,000 m2) historic district along the western boundary of the campus of North Carolina Agricultural and Technical State University in Greensboro, North Carolina. The area includes five historical Colonial Revival, Classical Revival style buildings. Some significant structures are among those located within the Historic District include the James B. Dudley Memorial Building and Harrison Auditorium. The district has been listed on the National Register of Historic Places since October 20, 1988.

Franklin County Training School-Riverside Union School, formerly known as Louisburg Elementary School, is a historic school complex located at Louisburg, Franklin County, North Carolina. The complex includes three contributing Modern Movement style buildings: 1951 Classroom Building originally built for the Franklin County Training School; a 1960 Classroom Building ; and a 1964 Cafeteria Building. The complex was built to serve the educational needs of the African-American population of Franklin County. The school became the Riverside Union School in 1960, and remained so until 1968, when it became Louisburg Elementary School. In 2006, it became the central district office for Franklin County Schools. The Boys & Girls Clubs of Central North Carolina, Franklin County Unit, is also located on the campus.

The Solomon and Henry Weil Houses are two historic homes located at Goldsboro, Wayne County, North Carolina. They were built in 1875 for two brothers, and are nearly identical two-story, rectangular, Late Victorian frame dwellings. They feature projecting bays, bay windows, porches, and verandahs. Social activist Gertrude Weil, Henry's daughter, grew up in the house at 200 W. Chestnut St.
James Coor was an architect, builder, politician and leader in North Carolina.
Richard Tucker was a carpenter, undertaker, and state legislator in North Carolina. He represented Craven County in the North Carolina House of Representatives in 1870 and in the North Carolina Senate in 1874 during the Reconstruction era.


















