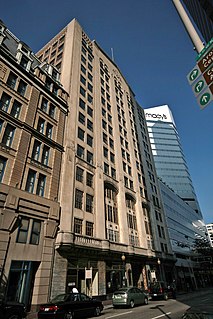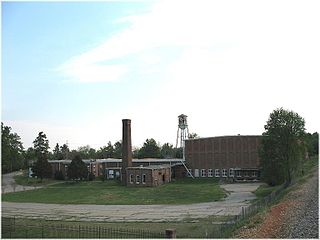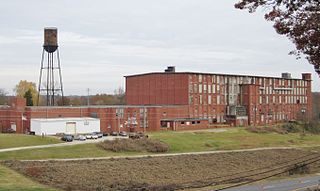
Converse College is a private university in Spartanburg, South Carolina. It consists of an undergraduate coeducational college as well as coeducational graduate, online, and summer programs. It was established in 1889 by a group of Spartanburg residents and named after textile pioneer Dexter Edgar Converse.

This is a list of the National Register of Historic Places listings in Spartanburg County, South Carolina.

Lockwood, Greene & Co. was an American architectural firm. Their work was part of the architecture event in the art competition at the 1928 Summer Olympics.

For the mill of the same name see Anderson's Mill, Smeaton

Arcadia Mills No. 2, now the Mayfair Lofts, is a historic mill building at 100 W. Cleveland St., Spartanburg, South Carolina. It was listed on the National Register of Historic Places in 2005.

Mills Mill was a textile mill in Greenville, South Carolina (1897-1978) that in the 21st century was converted into loft-style condominia. The building is listed on the National Register of Historic Places.

Monaghan Mill, now the Lofts of Greenville, is a former textile mill (1900–2001) in Greenville, South Carolina, that in the early 21st century was converted into loft apartments. The building is listed on the National Register of Historic Places.

Cowpens Depot, also known as Cowpens Depot Museum and Civic Center, is a historic train station located at Cowpens, Spartanburg County, South Carolina. It was built in 1896 by the Southern Railway. It is a one-story, rectangular frame building painted gray, with a gable roof and freight loading platform. The depot closed in 1967.

Pacolet Mill Office, also known as Pacolet Municipal Building and Town Hall, is a historic office building located at Pacolet, Spartanburg County, South Carolina. It built in 1908 by the Pacolet Manufacturing Company. It is a one-story, brick building with full-height basement level. It has a low-pitched hip roof with flared eaves and decorative exposed rafter tails. The roof is clad with clay Spanish tile. The site features a curving cast stone or concrete pergola added some time between 1920 and 1927. In 2004, the building became the town hall for the Town of Pacolet.

Pacolet Mills Cloth Room and Warehouse is a historic textile mill located at Pacolet, Spartanburg County, South Carolina. It was built in 1906–1907, and consists the 1 1/2-story, brick cloth building with the attached warehouse portion covered with weatherboard and metal. the building features a low-profiled roof and large rounded arch windows. The front portion of the building was used for inspecting cloth prior to shipping, and the rear portion was used as a warehouse.

Pacolet Mills Historic District is a national historic district located at Pacolet, Spartanburg County, South Carolina. It encompasses 126 contributing buildings and 1 contributing site in the mill village of Pacolet. Pacolet Mills village that was laid out and built in 1919, with most worker and supervisor houses were built between 1915 and 1920. Also located in the district are the Pacolet Mills Cloth Room and Warehouse, Pacolet Mill Office, and two churches. The three main Pacolet Mills and a fourth mill (1894) were demolished in the late 1980s.

Evins-Bivings House, also known as the Dr. James Bivings House, is a historic home located at Spartanburg, Spartanburg County, South Carolina. It was built about 1854, and is a two-story, white clapboard house in the Greek Revival style. The house features double piazzas with massive Doric order columns and notable balustrades. Also on the property are the original kitchen, slave quarters, smokehouse, and well. It was built by Dr. James Bivings, who founded Glendale Mills.

Jammie Seay House is a historic home located at Spartanburg, Spartanburg County, South Carolina. It was built between 1770–1800, and is one-story, log house with a loft, field stone foundation piers, gabled roof, and an end field stone chimney. It has a one-story "L" rear addition and a one-story lean-to front porch. It was built by Jammie Seay, a Revolutionary War soldier of the Second Virginia Infantry. It is believed to be the oldest house within the present limits of Spartanburg.

The Montgomery Building, listed on the National Register of Historic Places, is an iconic building located on Church Street in Spartanburg, Spartanburg County, South Carolina. It was built in 1924, and is a ten-story, nine-bay-wide, steel frame skyscraper faced in precast concrete. It originally housed the offices of textile companies, cotton brokers, and factories. The building also contained a theatre/auditorium space, a radio and television station. The Montgomery Building was the tallest building in Spartanburg until the 1950s. In 2016, a developer announced that they planned to renovate the building for mixed-use to include apartments, offices and retail. Restoration began in Spring 2017 and was completed in December 2018.

Drayton Mill is a historic textile mill complex located near Spartanburg, Spartanburg County, South Carolina. The complex includes the distinctive Tudor Revival company store and office building, constructed in 1919. Other buildings and structures include the three-story, rectangular, red brick spinning mill (1902-1904) with later additions, a cotton warehouse (1918), a two-story weaving building (1928), a 1,500,000 gallon mill pond, two water towers, two pump buildings, and an information center.

Brandon Mill, now the West Village Lofts, is a historic textile mill complex, situated just west of the city of Greenville, Greenville County, South Carolina. The mill was built during the early decades of the 20th century and is one example of the mills in the Greenville "Textile Crescent" that became central to the economic development of the South Carolina upstate during this period. The complex was listed on the National Register of Historic Places in 2014, and the main mill has been converted into loft apartments.

Sterling Cotton Mill, also known as the Franklinton Cotton Mill, is a historic cotton mill complex located at 108-112 East Green Street in Franklinton, Franklin County, North Carolina. The main mill is a one and two-story L-shaped brick building with Industrial Italianate style design elements. The mill consists of five sections: the original gabled one-story section rising to a two-story section at the east end (1895); a two-story addition (1914), a one-story addition (1960s); pre-1926 "cotton sheds"; and a small two-story brick office (1966). Associated with the mill is the contributing detached chimney stack. The mill was built by Samuel C. Vann, whose son Aldridge built the Aldridge H. Vann House. The mill closed in 1991.

The Apalache Mill, now the Lofts by the Lake, is a historic textile mill at 2200 Racing Road in Apalache, South Carolina. The main mill building, a three-story brick building with plain late-19th century styling, sits at the southern end of Apalachee Lake, created by damming the Tyger River at a narrow gorge just to the east. Built in 1888, it is one of the first mills to be built in the Spartanburg area, and remained in active service until 2007.

The Converse Mill, also known as Clifton Mill #3, is a historic textile mill at 200 High Street in Spartanburg, South Carolina. The main mill building is a four-story brick building with smaller additions, sited on 11 acres (4.5 ha) overlooking the Pacolet River to the east. The mill was built in 1903 on the site of Clifton Mill #3, then the largest textile mill in the world, which had been destroyed by flood. It was designed by the noted industrial architectural firm Lockwood, Green of Boston, Massachusetts. The mill was closed sometime between 1968 and 1973, after which many of its windows were bricked over and it was converted to a warehouse. It is the only surviving element of the Clifton Mill complex, which originally had three large buildings.

The Inman Mills, now the Lofts at Inman Mills, are a historic textile mill complex at 240 4th Street in Inman, South Carolina. The mill complex includes a large main mill building and a number of smaller buildings, some attached, as well as a smokestack. The main building is a large rectangular four-story brick building with largely bricked-over segmented-arch window bays, and a five-story central tower. The mill was built in 1902 for the Chapman family, and was designed by the prominent regional mill architect W.B. Smith Whately. The mill was closed in 2001, and was for many years one of the city's major employers.
























