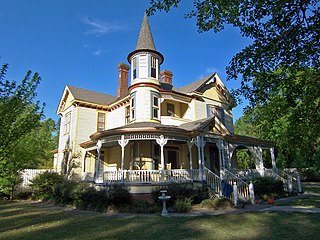
The Rawl-Couch House is located in Batesburg-Leesville, South Carolina.
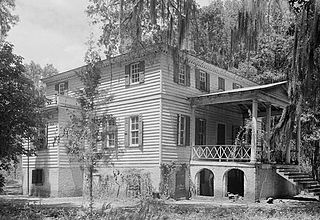
Fairfield Plantation, also known as the Lynch House is a plantation about 5 mi (8 km) east of McClellanville in Charleston County, South Carolina. It is adjacent to the Wedge Plantation and just north of Harrietta Plantation. The plantation house was built around 1730. It is located just off US Highway 17 near the Santee River. It was named to the National Register of Historic Places on September 18, 1975.

Cohasset is a house in northeastern Hampton County, South Carolina about 5 mi (8 km) north of Hampton, South Carolina near the unincorporated community of Crocketville. It was built about 1873. It is north of U.S. Route 601. It was named to the National Register of Historic Places on July 24, 1986.
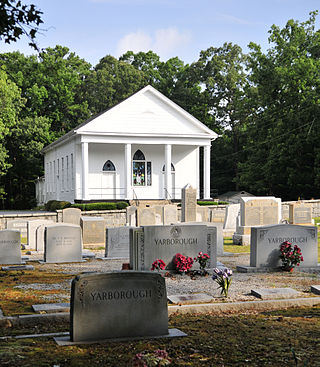
Little River Baptist Church is a historic Southern Baptist church located near Jenkinsville, Fairfield County, South Carolina. USA. It was built about 1845, and is a one-story, frame meeting house plan church. The church is a rectangular clapboard structure of Greek Revival design with Gothic Revival details in the front facade. The front gabled roof is supported by four octagonal columns on a raised platform. In the early 1950s, a wing was added to provide Sunday School rooms and kitchen facilities.
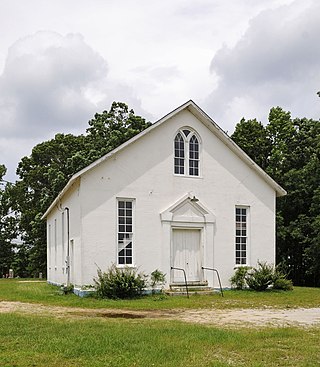
Mount Olivet Presbyterian Church is a historic Presbyterian church located near Winnsboro, Fairfield County, South Carolina. It was built in 1869, and is a one-story, rectangular, front-gabled stuccoed brick building. The stucco is scored to resemble cut stone and the church sits on a granite foundation. The large cemetery northwest of the church contains several historically and artistically significant gravestones dating back to 1795 and is enclosed by a cast-iron fence.

Tocaland is a historic plantation house located on S.C. Route 344 near Winnsboro, Fairfield County, South Carolina. It was built about 1854, and is a 1+1⁄2-story, weatherboarded frame Greek revival style dwelling on a raised basement. The front facade features four 8-foot high stuccoed granite piers that support a pedimented front porch. The porch is supported by four paneled wooden pillars, pilasters, and has a plain balustrade.
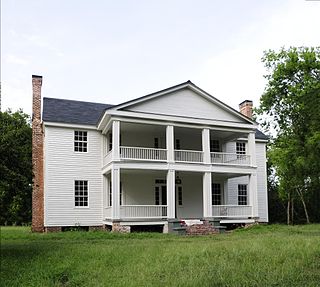
Dr. John Glenn House is a historic home located near Jenkinsville, Fairfield County, South Carolina. It was built about 1845, and is a two-story, five-bay, weatherboarded frame, end-gabled Greek Revival style residence. It has a double-pile and central-hall plan with a rear shed room. The front façade features a two-tiered porch in the three central bays with a pedimented gable end.

High Point is a historic home located near Jenkinsville, Fairfield County, South Carolina. The original section was built about 1800, and is a two-story, five-bay, frame farmhouse with later expansions. A two-story rear ell was built about 1870. It features a one-story, shed-roofed porch across the front façade supported by square posts. Also on the property are the contributing family cemetery, a frame smoke house, and a frame barn.
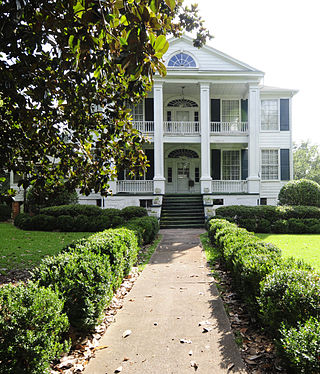
Davis Plantation is a historic plantation house located near Monticello, Fairfield County, South Carolina. It was built about 1845, and is a two-story, white frame Greek Revival style house. It has a hipped roof and two mammoth chimneys. It features a gabled front portico supported by four square, paneled Doric order columns. The house was built by James B. Davis, descendant of Revolutionary War Captain, James Kincaid, and an early pioneer in South Carolina agricultural development.
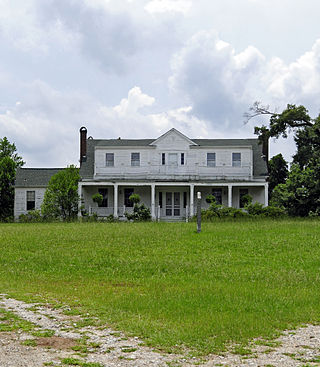
Blink Bonnie, also known as Robertson House, is a historic plantation house located near Ridgeway, Fairfield County, South Carolina. It was built in 1822, and is a 1-½ story clapboard frame house on a brick foundation. It features a one-story, hipped roof front porch supported by six double capped square columns. The house has a one-story addition and an old two-room brick kitchen with large open fireplaces, ovens and warmers.
Hunter House is a historic home located near Ridgeway, Fairfield County, South Carolina. It was built about 1820, and is a 1+1⁄2-story, L-shaped Federal style weatherboarded building on a raised brick basement. It has a gable roof and exterior end chimneys. The five-bay façade features a pedimented porch sheltering the three central bays.

Monroe Wilson House is a historic home located at Ridgeway, Fairfield County, South Carolina. It was built about 1890, and is a two-story, rectangular, frame Victorian vernacular house. It features a porch that runs along the façade and southeast elevation with square posts and elaborate brackets. There is a small second story porch over the front entrance.

Albion is a historic plantation house located near Blackstock, Fairfield County, South Carolina. It was built about 1840 by a wealthy planter named Alexander Douglas.
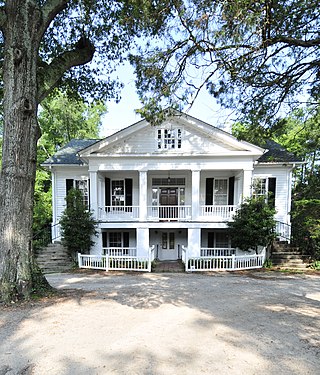
Hunstanton, also known as Sweet Briar, is a historic plantation house located near Winnsboro, Fairfield County, South Carolina. It was built about 1850, and is a 1+1⁄2-story, rectangular, weatherboarded Greek Revival style frame residence on a raised brick basement. It has a rear ell and the front façade features a pedimented porch with paneled wooden pillars.

Furman Institution Faculty Residence is a historic residential building located near Winnsboro, Fairfield County, South Carolina. It was built about 1837, and is a two-story, brick building with a hipped roof and end chimneys. It has a single story, hip roofed front porch and a kitchen extension. The building serves as a visible reminder of the early history of Furman University and its brief establishment in Fairfield County.

Simon Bouknight House is a historic home located at Batesburg-Leesville, Lexington County, South Carolina. It was built in 1890, and is a one-story, weatherboarded Victorian cottage under a gabled roof. It has a gabled projecting central porch supported by four regularly spaced slender wood posts; front and end gables with cornice returns and centered, diamond-shaped windows; and corbeled chimneys. The house is set on a lattice brick foundation.
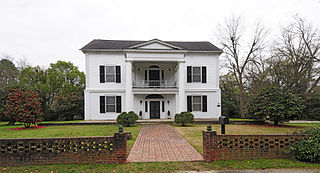
Coateswood, also known as the Job Johnstone House, is a historic home located at Newberry, Newberry County, South Carolina, USA. It was built in 1841 and is a gabled roof, brick and frame, Greek Revival style house. It was originally three stories; the third floor was removed and the roof lowered about 1940. The front facade has two monumental Roman Doric order columns that support a gabled portico and a second floor porch. Also on the property are a contributing garage, well house, and a building referred to as the Long House.

Scott House, also known as the Scott-Hauenstein House, is a historic home located at Kingstree, Williamsburg County, South Carolina. It was built about 1843, and is a two-story, three-bay, frame building, sheathed in weatherboard, with a side-gabled roof and brick foundation. The front façade features a "Carolina" or "rain porch." Its builder was Joseph Scott, a wealthy planter, trustee of the Kingstree Academy, and politician. It is the oldest on-site house in Kingstree.
George E. Barnhardt House is a historic house located near Mocksville, Davie County, North Carolina. It is locally significant as a rare surviving example of a post-bellum brick farmhouse in Davie County.

Dixon-Leftwich-Murphy House, also known as the Leftwich House, is a historic home located at Greensboro, Guilford County, North Carolina. It was built between 1870 and 1875, and consists of an original two-story, three-bay Gothic Revival style main brick block; a brick addition; and a gabled two-story frame rear addition. It has Italianate style details, a complex hipped roof with steep cross gables, a brick front porch added about 1920, and an enclosed two-tier rear porch.






















