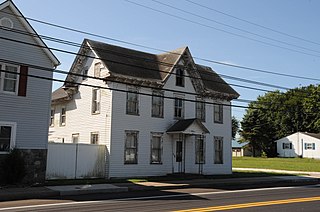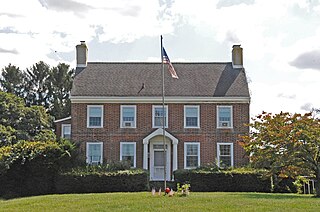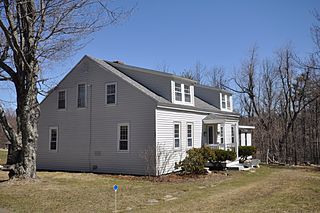
Kenton is a town in Kent County, Delaware, United States. It is part of the Dover metropolitan statistical area. The population was 215 in 2020.

Brampton is a historic home located at Chestertown, Kent County, Maryland. It is a transitional Greek Revival / Italianate-influenced dwelling built about 1860. The main section of the house is a three-story structure, constructed of brick with a symmetrical five-bay-wide facade and a depth of two bays. A two-story frame wing extends from the rear.

The James Williams House is a historic home and farm complex in Kenton, Kent County, Delaware. The house was built in 1848 and is a two-story, five-bay, center-hall plan brick dwelling with Greek Revival details. It has a rear wing. The front facade features a three-bay porch with chamfered posts and sawn decorative brackets dated to the 1880s. Also on the property are a contributing barn, granary, and outhouse.
George Arnold House was a historic home and farm complex located at Kenton, Kent County, Delaware. The house was built the 1830s, and was a two-story, three-bay, side-plan dwelling with a rear wing in the Greek Revival style. Contributing outbuildings included frame chicken houses, sheds and corn cribs, milk house, and a bank barn. They dated to the late-19th and early-20th centuries.
J. F. Betz House is a historic home located at Kenton, Kent County, Delaware. The house was built about 1875, and is a two-story, three-bay, double pile dwelling with Greek Revival / Gothic Revival / Queen Anne influences. It has a gable roof with cornice, pierced by a central cross gable. The property includes a contributing 19th century granary and barn.

W. D. Burrows House, also known as Hopewell, is a historic home and farm located at Kenton, Kent County, Delaware. The house was built about 1830, and is a two-story, five bay, center hall plan brick dwelling. It has a full basement and gable roof. Also on the property are a contributing barn, a machine shed, chicken house and assorted storage sheds. They are dated to the late-19th and early-20th centuries.
William Stevens House, also known as Peach Mansion, is a historic home located at Kenton, Kent County, Delaware. The house was erected about 1860, and is a three-story, five bay, single pile frame dwelling in the Italianate style. It has a low hipped roof and a projecting box cornice with decorative brackets. The original house, built about 1811, forms the gable-roofed, three-bay, two-story, rear wing. Also on the property is a contributing 19th century springhouse.

Clark–Pratt House is a historic home located at Kenton, Kent County, Delaware, USA. The house was built about 1880 and is a two-story, five-bay, center hall frame dwelling in a combined Italianate / Gothic Revival style. It is sided in weatherboard and has a gable roof with cross-gable. Also on the property are a contributing summer kitchen, privy and small barn/carriage house.

Thomas Davis House is a historic home located at Kenton, Kent County, Delaware. The house was built about 1790, and is a two-story, five-bay, center hall plan brick dwelling in the Federal style. It has a gable roof and the front facade features an entrance portico replaced in the early 20th century. It has a rear wing added about 1840. The wing is in the Greek Revival style.

N. C. Downs House is a historic house located along Road 141 in Kenton, Kent County, Delaware.

Green Mansion House is a historic home located at Kenton, Kent County, Delaware. The house dates to the first quarter of the 19th century, and consists of two sections. The frame section is a two-story, three-bay, center hall plan structure. Attached to it is a two-story, two-bay stuccoed brick wing. The house was built as part of Philip Lewis' plan for the development of Kenton.

Hoffecker-Lockwood House, also known as "Bellevue," was a historic home located at Kenton, Kent County, Delaware. The house dated to the mid-18th century, and was a two-story, three-bay, hall-and-parlor plan brick dwelling. Attached was a low, two-story, west gable brick wing built part of the original structure and served as a service wing. The interior featured Georgian-style paneling. Also on the property were a contributing kitchen, smokehouse, barn and stable.

Jefferson Lewis House is a historic home located at Kenton, Kent County, Delaware. The house was built about 1800, and is a two-story, three-bay, center hall plan stuccoed brick dwelling with a gable roof. Attached is a rear frame wing. The front facade features a porch, added in the late-19th century. Also on the property are three two-story barns, and a mix of late-19th and early-20th-century milk houses, corn cribs, machine sheds and chicken houses.

Poinsett House is a historic home located at Kenton, Kent County, Delaware. The house was built in the mid-18th century as a tenant house. The original section is a two-story, two-bay, one-room plan brick structure measuring 20 feet by 18 feet. Attached to it are two log wings added in the early 19th century. The addition of the one-room, two-story log wing immediately to the west of the core effectively converted the house into a hall-parlor-type, four-bay dwelling.
Wright-Carry House is a historic home located at Kenton, Kent County, Delaware. The house was built about 1880, and is a two-story, three-bay, center hall plan frame structure with a two-story rear wing. Both sections have gable roof and the house exhibits Queen Anne style design elements. Also on the property are a contributing summer kitchen, privy, and barn or carriage house.

Matthew Lowber House is a historic home located at Magnolia, Kent County, Delaware. It was built in 1774, and is a two-story, three-bay, brick dwelling, with a two-bay frame addition added about 1855. The interior has excellent panelling, the original wide floor boards, and a winding enclosed stairway. An addition was added to the back of the house in 2020.

David J. Cummins House, also known as "Glen Fern," is a historic home located near Smyrna, Kent County, Delaware. It built in the mid-18th century, and expanded and altered in the 19th century in a Victorianized Colonial Revival style. It was originally constructed as a two-story, four-bay, hall-and-parlor plan dwelling. The house consists of a main section with wings and is constructed of stuccoed brick.

The Learned Homestead is a historic farmstead on Upper Jaffrey Road in Dublin, New Hampshire. Built about 1790, it is a well-preserved example of an early farmstead, and one of the few surviving in the town from the 18th century. It is also noticeable for its association with the locally prominent Learned family, and for the summer estate movement of the early 20th century. The house was listed on the National Register of Historic Places in 1983.

The Benjamin Learned House is a historic house on Upper Jaffrey Road in Dublin, New Hampshire. Built in the late 1760s, it is one of the town's oldest surviving buildings. It is further notable for its association with the locally prominent Learned family, and for its role in the summer estate trend of the early 20th century. The house was listed on the National Register of Historic Places in 1983.

The Benjamin Marshall House is a historic house at 1541 Peterborough Road in Dublin, New Hampshire. Built sometime between 1821 and 1833, it is a well-preserved example of a vernacular Greek Revival farmhouse. It was listed on the National Register of Historic Places in 1983.




















