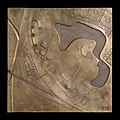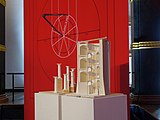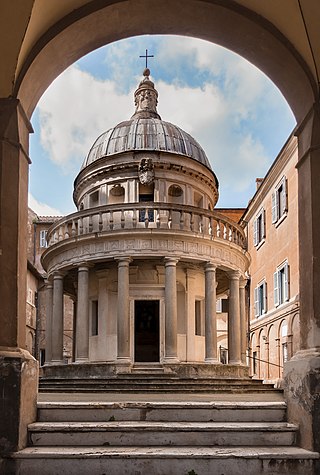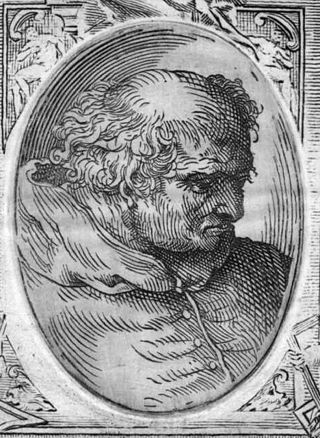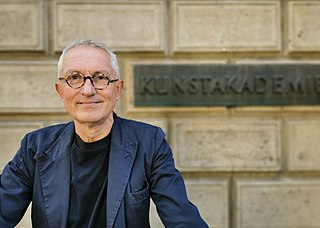Architectural models
My models depict abstraction: they do not show buildings, but pure ideas.
(in German: Meine Modelle abstrahieren: sie zeigen keine Bauten, sondern die reine Idee.)— Bernd Grimm, [7]
Architectural models can perform various functions. The architect can use a sketch model to check the realisability of his ideas. Presentation models can be submitted to competitions, more extensive models can show how a planned building integrates into the existing environment. In the field of architectural theory, models are also used as teaching and learning models to illustrate the aesthetics and construction of historical buildings. Against this background, Grimm's works can be understood as models after built architectures or memory models. [8]
Every model building project by Grimm starts with scientific research; old sketches and measured drawings are consulted and literature on the respective buildings are analyzed. Usually this is followed by local investigations, e.g. Grimm spent several months in Rome for the model of the Temple of Mars Ultor and photographed and measured the temple. Only after this extensive preparatory work can he make decisions about how the respective model should be designed: "First of all, I'm developing a mindset. What are the basics? What best describes the core and essence of a building? Two things are always decisive: reduction and interpretation." [9]
For the representation of the Tempietto del Bramante it had to be considered that originally a circular courtyard surrounded by columns was planned, whereas the courtyard today is square and without surrounding columns. Steps also originally led to the temple, so that the observer could see the building from below. [10] Grimm designed the pedestal historically correct as a circular surface and made it so high that the underside of the building, mediated by the steps of the temple, became visible. In the reconstruction of ancient temples such as the Pantheon or Parthenon, fundamental decisions had to be made as to which phase of the respective building should be represented – the ideal state or an image of what the temples look like today. Finally, a scale had to be chosen that illustrates the essential elements of the architecture without getting lost in details.
- Model of the Parthenon,
Model in scale 1:50,
Architectural icon model collection by Oswald Mathias Ungers, Cologne - Model of the Tempietto del Bramante,
Model in scale 1:15
Architectural icon model collection by Oswald Mathias Ungers, Cologne - Model of the
Kenothaph for Isaac Newton,
Model in scale 1:400
Architectural icon model collection by Oswald Mathias Ungers, Cologne
Grimm manufactures all his architectural models in pure-white Alabaster gypsum., as this material has a neutral effect and is well suited for the presentation of fine details due to its properties. [11] For recurring parts of buildings, such as columns, he creates silicone moulds. [7] He also works with templates and develops his own tools if necessary. [9] As plaster is heavy, the models have a wooden substructure. [7] For the model of the Parthenon alone, Grimm needed 200 kilograms of gypsum. [12] and over a year to complete the construction. [13] While one always imagines something small with the word model, Grimm's works are by no means small: For example, the model of the Pantheon measures 74 × 170 × 97 cm and his other models also have similar dimensions. "After a long period of work, an architecture emerges as a sculpture that is as unique as ancient figures – just like the techniques of working with plaster, which only a few have mastered and which require a great deal of experience." [11]
The magazine Architectural Digest refers to Grimm as the Cologne Model–Michelangelo in its theme book Best of Germany. [4]



