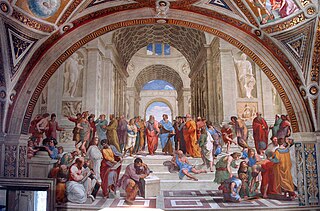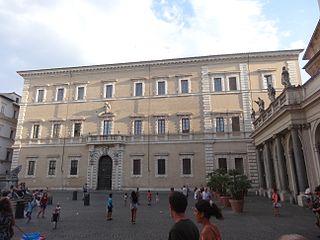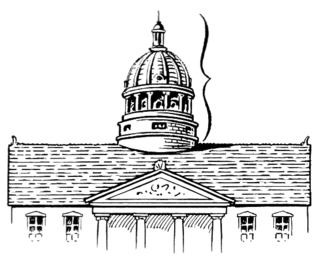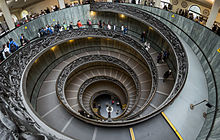
The Papal Basilica of Saint Peter in the Vatican, or simply Saint Peter's Basilica, is a church built in the Renaissance style located in Vatican City, the papal enclave that is within the city of Rome, Italy. It was initially planned by Pope Nicholas V and then Pope Julius II to replace the aging Old St. Peter's Basilica, which was built in the fourth century by Roman emperor Constantine the Great. Construction of the present basilica began on 18 April 1506 and was completed on 18 November 1626.

The Solomon R. Guggenheim Museum, often referred to as The Guggenheim, is an art museum at 1071 Fifth Avenue on the corner of East 89th Street on the Upper East Side of Manhattan in New York City. It is the permanent home of a continuously expanding collection of Impressionist, Post-Impressionist, early Modern, and contemporary art and also features special exhibitions throughout the year. The museum was established by the Solomon R. Guggenheim Foundation in 1939 as the Museum of Non-Objective Painting, under the guidance of its first director, Hilla von Rebay. The museum adopted its current name in 1952, three years after the death of its founder Solomon R. Guggenheim.

The Capitolium or Capitoline Hill, between the Forum and the Campus Martius, is one of the Seven Hills of Rome.

Donato Bramante, born as Donato di Pascuccio d'Antonio and also known as Bramante Lazzari, was an Italian architect and painter. He introduced Renaissance architecture to Milan and the High Renaissance style to Rome, where his plan for St. Peter's Basilica formed the basis of design executed by Michelangelo. His Tempietto marked the beginning of the High Renaissance in Rome (1502) when Pope Julius II appointed him to build a sanctuary over the spot where Peter was martyred.

The Vatican Museums are the public museums of the Vatican City. They display works from the immense collection amassed by the Catholic Church and the papacy throughout the centuries, including several of the most well-known Roman sculptures and most important masterpieces of Renaissance art in the world. The museums contain roughly 70,000 works, of which 20,000 are on display, and currently employ 640 people who work in 40 different administrative, scholarly, and restoration departments.

Stairs are a structure designed to bridge a large vertical distance between lower and higher levels by dividing it into smaller vertical distances. This is achieved as a diagonal series of horizontal platforms called steps which enable passage to the other level by stepping from one to another step in turn. Steps are very typically rectangular. Stairs may be straight, round, or may consist of two or more straight pieces connected at angles.

Antonio da Sangallo the Younger, also known as Antonio da San Gallo, was an Italian architect active during the Renaissance, mainly in Rome and the Papal States.

The Cortile del Belvedere was a major architectural work of the High Renaissance at the Vatican Palace in Rome. Designed by Donato Bramante from 1505 onward, its concept and details reverberated in courtyard design, formalized piazzas and garden plans throughout Western Europe for centuries. Conceived as a single enclosed space, the long Belvedere court connected the Vatican Palace with the Villa Belvedere in a series of terraces connected by stairs, and was contained on its sides by narrow wings.

The Minor Basilica of St. Lawrence in Damaso or simply San Lorenzo in Damaso is a parish and titular church in central Rome, Italy that is dedicated to St. Lawrence, deacon and martyr. It is incorporated into the Palazzo della Cancelleria, which enjoys the extraterritoriality of the Holy See.

Scala Regia is a flight of steps in the Vatican City and is part of the formal entrance to the Vatican. It was designed by Gian Lorenzo Bernini.

Pope Julius II, commissioned a series of highly influential art and architecture projects in the Vatican. The painting of the Sistine Chapel ceiling by Michelangelo and of various rooms by Raphael in the Apostolic Palace are considered among the masterworks that mark the High Renaissance in Rome. His decision to rebuild St Peter's led to the construction of the present basilica.

The Gordon Strong Automobile Objective was a proposed planetarium, restaurant, and scenic overlook designed by American architect Frank Lloyd Wright for the top of Sugarloaf Mountain in Maryland. Wright developed the design in 1925 on commission from Chicago businessman Gordon Strong. A spiraling ramp featured centrally in Wright's plan; this was his first use of a feature which would later gain fame as part of his Guggenheim Museum in New York.
This is an index of Vatican City–related topics.

The West Sitting Hall is located on the second floor of the White House, home of the president of the United States. The room is entered from the second floor Center Hall on the east side of the room. The room features a large lunette window on the west wall looks out upon the West Colonnade, the West Wing, and the Old Executive Office Building. The room is used by first families as a less formal living room than the Yellow Oval Room.

The Pozzo di San Patrizio is a historic well in Orvieto, Umbria, central Italy. It was built by the architect-engineer Antonio da Sangallo the Younger of Florence, between 1527 and 1537, at the behest of Pope Clement VII who had taken refuge at Orvieto during the sack of Rome in 1527 by the Holy Roman Emperor Charles V, and feared that the city's water supply would be insufficient in the event of a siege. The well was completed in 1537 during the papacy of Pope Paul III.

The Palazzo San Callisto is a Baroque palace in the Trastevere neighborhood of Rome and one of the extraterritorial Properties of the Holy See. The original Palazzo is located in the Piazza di Santa Maria in Trastevere, the later extensions have their entrance in Piazza di San Callisto. The entire complex is one of the areas of the Holy See regulated by the 1929 Lateran Treaty signed with the Kingdom of Italy. As such it has extraterritorial status.

The Tomb of Pope Julius II is a sculptural and architectural ensemble by Michelangelo and his assistants, originally commissioned in 1505 but not completed until 1545 on a much reduced scale. Originally intended for St. Peter's Basilica, the structure was instead placed in the church of San Pietro in Vincoli on the Esquiline in Rome after the pope's death. This church was patronized by the Della Rovere family from which Julius came, and he had been titular cardinal there. Julius II, however, is buried next to his uncle Sixtus IV in St. Peter's Basilica, so the final structure does not actually function as a tomb.

Italian Renaissance domes were designed during the Renaissance period of the fifteenth and sixteenth centuries in Italy. Beginning in Florence, the style spread to Rome and Venice and made the combination of dome, drum, and barrel vaults standard structural forms.
Vatican City has become one of the world's most striking architecture through several centuries and a world cultural heritage. The area of the Vatican is small, which is made up of several famous landmarks. The architecture of Vatican City, dominated by religious architecture, is characterized by several architectural styles such as Roman, Baroque, and Gothic with the different time, most representative the buildings are concentrated in the medieval period and the 16th–18th centuries.
Bernd Grimm is a German product designer, architectural model builder and artist. He became known through the creation of architectural models of historical and antique buildings. Ten of his models belong to the collection of the architectural icons of the architect Oswald Mathias Ungers.




















