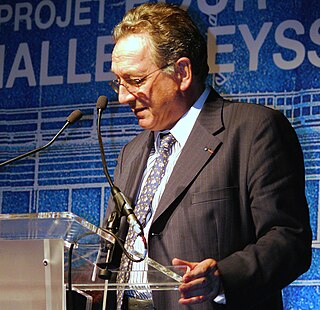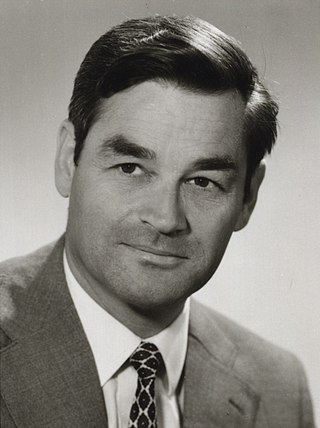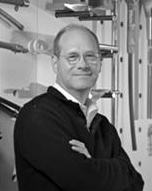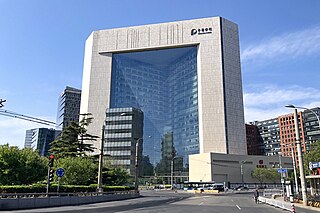List of awards
The following is a list of the awards, including the year it was awarded, the structure, the credited architects and engineering firms or people, the type of structure and the municipality in which it is located. [1]
| Betongtavlen | |
|---|---|
| Awarded for | A structure "where concrete is used in an environmentally, esthetically and technically excellent way" |
| Country | Norway |
| Presented by | National Associations of Norwegian Architects and the Norwegian Concrete Association |
| First awarded | 1961 |
Betongtavlen ("The Concrete Tablet") is a Norwegian architecture and civil engineering award issued by the National Associations of Norwegian Architects and the Norwegian Concrete Association. The award is issues to a structure "where concrete is used in an environmentally, esthetically and technically excellent way". The award was first issued in 1961 for Bakkehaugen Church and has as of 2011 been awarded 53 times. The award is not necessarily awarded every year, and up to four structures have been awarded in a year. Structures awarded prices include office buildings, campus buildings, ski jumps, houses, hotels, bridges, tunnels, dams, oil platforms, industrial facilities, viewpoints and cultural institutions. Prizes are not necessarily awarded immediately after the structure was completed—for instance, Elgeseter Bridge was completed in 1951 but awarded the prize in 2006. [1]
The following is a list of the awards, including the year it was awarded, the structure, the credited architects and engineering firms or people, the type of structure and the municipality in which it is located. [1]

An architect is a person who plans, designs and oversees the construction of buildings. To practice architecture means to provide services in connection with the design of buildings and the space within the site surrounding the buildings that have human occupancy or use as their principal purpose. Etymologically, the term architect derives from the Latin architectus, which derives from the Greek, i.e., chief builder.

Structural engineering is a sub-discipline of civil engineering in which structural engineers are trained to design the 'bones and muscles' that create the form and shape of man-made structures. Structural engineers also must understand and calculate the stability, strength, rigidity and earthquake-susceptibility of built structures for buildings and nonbuilding structures. The structural designs are integrated with those of other designers such as architects and building services engineer and often supervise the construction of projects by contractors on site. They can also be involved in the design of machinery, medical equipment, and vehicles where structural integrity affects functioning and safety. See glossary of structural engineering.
Leslie Earl Robertson was an American engineer. He was the lead structural engineer of the Twin Towers of the original World Trade Center in New York City, and served as structural engineer on numerous other projects, including the U.S. Steel Tower in Pittsburgh, Shanghai World Financial Center, and the Bank of China Tower in Hong Kong.
Structural engineers analyze, design, plan, and research structural components and structural systems to achieve design goals and ensure the safety and comfort of users or occupants. Their work takes account mainly of safety, technical, economic, and environmental concerns, but they may also consider aesthetic and social factors.

Dame Zaha Mohammad Hadid was an Iraqi-British architect, artist and designer, recognised as a major figure in architecture of the late-20th and early-21st centuries. Born in Baghdad, Iraq, Hadid studied mathematics as an undergraduate and then enrolled at the Architectural Association School of Architecture in 1972. In search of an alternative system to traditional architectural drawing, and influenced by Suprematism and the Russian avant-garde, Hadid adopted painting as a design tool and abstraction as an investigative principle to "reinvestigate the aborted and untested experiments of Modernism [...] to unveil new fields of building."

Glued laminated timber, commonly referred to as glulam, is a type of structural engineered wood product constituted by layers of dimensional lumber bonded together with durable, moisture-resistant structural adhesives so that all of the grain runs parallel to the longitudinal axis. In North America, the material providing the laminations is termed laminating stock or lamstock.

Fazlur Rahman Khan was a Bangladeshi-American structural engineer and architect, who initiated important structural systems for skyscrapers. Considered the "father of tubular designs" for high-rises, Khan was also a pioneer in computer-aided design (CAD). He was the designer of the Sears Tower, since renamed Willis Tower, the tallest building in the world from 1973 until 1998, and the 100-story John Hancock Center.

Dr. Michel Virlogeux FREng CorrFRSE is a French structural engineer and bridge specialist.

Christian Menn was a renowned Swiss civil engineer and bridge designer. He was involved in the construction of around 100 bridges worldwide, but the focus of his work was in eastern Switzerland, especially in canton Graubünden. He continued the tradition of and had a decisive influence on Swiss bridge building. The technical and aesthetic possibilities of prestressed concrete were most fully realized with his bridges in Switzerland.

Cecil Balmond OBE is a Sri Lankan–British designer, artist, and writer. In 1968 Balmond joined Ove Arup & Partners, leading him to become deputy chairman. In 2000 he founded design and research group, the AGU.

William Frazier Baker, also known as Bill Baker, is an American structural engineer known for engineering the Burj Khalifa, the world's tallest building/man-made structure. He is currently a structural engineering partner in the Chicago office of Skidmore, Owings & Merrill, LLP (SOM).

Wiss, Janney, Elstner Associates, Inc. (WJE) is an American corporation of architects, engineers, and materials scientists specializing in the investigation, analysis, testing, and design of repairs for historic and contemporary buildings and structures. Founded in 1956, WJE is headquartered in Northbrook, Illinois, and has over 600 professionals in twenty offices across the United States. WJE personnel are specialized in architectural, structural, and civil engineering; materials conservation, chemistry and petrography, and testing and instrumentation.

Arkitektfirmaet C. F. Møller, internationally also known as C. F. Møller Architects, is an architectural firm based in Århus, Denmark. Founded in 1924 by C. F. Møller, it is today the largest architectural firm in Denmark based on number of employed architects. About half the revenue is earned outside Denmark. Besides the main office in Århus, the firm has offices in Copenhagen, Oslo, London and in 2007 it bought the Stockholm-based Swedish architectural practice Berg Arkitekter which is still operated under its own name.

August Eduard Komendant was an Estonian and American structural engineer and a pioneer in the field of prestressed concrete, which can be used to build stronger and more graceful structures than normal concrete. He was born in Estonia and educated in engineering in Germany. After World War II he immigrated to the United States, where he wrote several books on structural engineering and served as a professor of architecture at the University of Pennsylvania.

The New Beijing Poly Plaza is a building complex in Beijing, China. Completed in 2007 for the China Poly Group Corporation, it houses the company headquarters, other office space, retail, restaurants, and the Poly Museum.

Reiulf Ramstad Arkitekter (RRA) is a Norwegian architecture, landscape architecture, and design firm based in Oslo.

Julius Kahn was an American engineer, industrialist, and manufacturer. He was the inventor of the Kahn system, a reinforced concrete engineering technique for building construction. The Kahn system, which he patented in 1903, was used worldwide for housing, factories, offices and industrial buildings. He formed his own company, Trussed Concrete Steel Company, as a manufacturing source for his inventions. He also founded United Steel Company and was chairman of Truscon Laboratories.

Michael John Nigel Priestley was a New Zealand earthquake engineer. He made significant contributions to the design and retrofit of concrete structures, and developed the first displacement-based method of seismic design.
Jan Ludzer "Dick" van der Molen, was a Dutch-born structural engineer who worked and taught in Holland, Indonesia and Australia.

The Hølendalen Bridges are three parallel concrete cantilever bridge which cross Hølendalen in Vestby, Norway. One carries two tracks of the Østfold Line, the other two carry four lanes of European Road E6. The bridges have four spans, the two in center at 128 meters (420 ft) and the two outer at 80 meters (260 ft). The overall lengths are 416 meters (1,365 ft). The bridges are up to 50 meters (160 ft) above the valley and the creek of Såna.