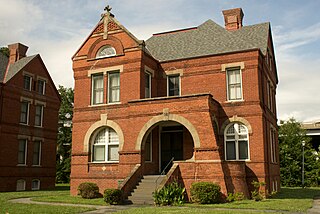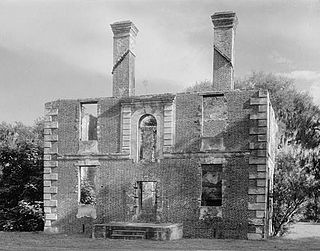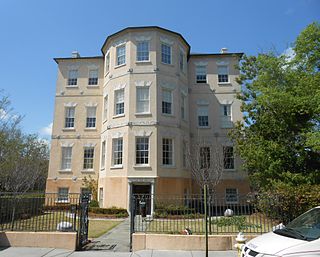
Robert Mills was a South Carolina architect known for designing both the first Washington Monument, located in Baltimore, Maryland, as well as the better known monument to the first president in the nation's capital, Washington, DC. He is sometimes said to be the first native-born American to be professionally trained as an architect. Charles Bulfinch of Boston perhaps has a clearer claim to this honor.

Marion Square is greenspace in downtown Charleston, South Carolina, spanning six and one half acres. The square was established as a parade ground for the state arsenal under construction on the north side of the square. It is best known as the former Citadel Green because The Citadel occupied the arsenal from 1843 until 1922, when the Citadel moved to the city's west side. Marion Square was named in honor of Francis Marion.
Rainbow Row is the name for a series of thirteen colorful historic houses in Charleston, South Carolina. The houses are located north of Tradd St. and south of Elliott St. on East Bay Street, that is, 79 to 107 East Bay Street. The name Rainbow Row was coined after the pastel colors they were painted as they were restored in the 1930s and 1940s. It is a popular tourist attraction and is one of the most photographed parts of Charleston.

The William Enston Home, located at 900 King St., Charleston, South Carolina, is a complex of many buildings all constructed in Romanesque Revival architecture, a rare style in Charleston. Twenty-four cottages were constructed beginning in 1887 along with a memorial chapel at the center with a campanile style tower, and it was reserved for white residents. An infirmary was added in 1931 and later converted into a superintendent's home.

The William Blacklock House is a historic house at 18 Bull Street in Charleston, South Carolina. A National Historic Landmark, this brick house, built in 1800 for a wealthy merchant, is one of the nation's finest examples of Adamesque architecture. It is now owned by the College of Charleston, housing its Office of the foundation.

The William Gibbes House is a historic house at 64 South Battery in Charleston, South Carolina. Built about 1772, it is one of the nation's finest examples of classical Georgian architecture. It was declared a National Historic Landmark in 1970.

The Branford-Horry House is located at 59 Meeting Street, Charleston, South Carolina. It was named to the National Register of Historic Places in 1970. The house is unusual for its piazza, which extends over the public sidewalk.

The Fireproof Building, also known as the County Records Building, is located at 100 Meeting Street, at the northwest corner of Washington Square, in Charleston, South Carolina. Completed in 1827, it was the most fire-resistant building in America at the time, and is believed to be the oldest fire-resistant building in America today.

St. Mary of the Annunciation Catholic Church is a Catholic church in Charleston, South Carolina, and was the first Catholic parish established in the Carolinas and Georgia. The current building at 93 Hasell Street and is the third structure to house the congregation on this site.

The Paul Hamilton House, commonly referred to as the Brick House Ruins, is the ruin of a 1725 plantation house on Edisto Island, South Carolina, that burned in 1929. It was designated a National Historic Landmark in 1970 for the unusual architecture of the surviving walls, which is partly based on French Huguenot architecture of the period.

The Charleston, South Carolina, studio of sculptor Clark Mills, was his first—he worked there from 1837 to 1848, when he moved to Washington, DC. The Charleston studio was designated as a National Historic Landmark in 1965. Before it became Mills' studio, the building, located at 51 Broad Street, Charleston originally served as a tenement house, and now houses professional offices.

Old Bethel United Methodist Church is located at 222 Calhoun Street, Charleston, South Carolina. It is the oldest Methodist church still standing in the city.

The Thomas Rose House is a National Register property located at 59 Church St. in Charleston, South Carolina. The 2+1⁄2-story stuccoed brick house was probably built by planter Thomas Rose in 1733. Thomas Rose House was built on a lot granted through the King's Lords Proprietor to Elizabeth Willis in 1680 — "one of the few grants given to a woman." Thomas Rose constructed the house on the original Charles Town Lot no. 61, inherited by his wife, Beuler Elliott, replacing an earlier dwelling. The house has excellent examples of original Georgian woodwork in the paneling, staircase, and elsewhere. In the twentieth century an owner razed a neighboring house on the adjoining lot to the south to accommodate a large garden.

The U.S. Post Office and Courthouse is a historic post office and courthouse located at Charleston in Charleston County, South Carolina. The building and its annexes serve the federal court for the Charleston Division of the United States District Court for the District of South Carolina. The building was listed on the National Register of Historic Places in 1974.

John Henry Devereux, also called John Delorey before 1860, was an American architect and builder best known for his designs in Charleston, South Carolina. According to the National Park Service, he was the "most prolific architect of the post-Civil War era" in the Charleston area. His works are listed on the U.S. National Register of Historic Places. His Charleston Post Office and Courthouse has been designated as a U.S. National Historic Landmark.

The Sword Gate House is a historic house in Charleston, South Carolina. Built in stages, the main portion of the house is believed to have been built around 1803, possibly by French Huguenots James LaRoche and J. Lardent. The house replaced a simpler house that was shown on a plat in 1803.

The South Carolina State Arsenal in Charleston, South Carolina was built in 1829 in response to the alleged 1822 slave revolt led by Denmark Vesey. The alleged uprising never came to fruition and Vesey was publicly hanged in 1822. In 1842 the South Carolina Military Academy, a liberal arts military college, was established by the state legislature, and the school took over the arsenal the following year as one of 2 campuses, the other being the Arsenal Academy in Columbia, South Carolina. The school became known as the Citadel Academy because of the appearance of its building. From 1865 to 1881, during Reconstruction, Federal troops occupied the Citadel, and the school was closed. Classes resumed in 1882 and continued in this building until the school was relocated to a new campus on the banks of the Ashley River in 1922.

The Middleton-Pinckney House is a historic three-story home built on a raised basement at 14 George Street, Charleston, South Carolina in the Ansonborough neighborhood. Frances Motte Middleton began construction of the house in 1796 after purchasing a second lot adjacent to one bought by her father on George St. The house was completed by her and her second husband, Maj. Gen. Thomas Pinckney, whom she married in 1797.

Hampton County Courthouse is a historic courthouse building located at Hampton, Hampton County, South Carolina. It was built in 1878, and was originally a two-story structure constructed of brick laid in the common bond pattern in the Italianate style. In 1925, the courthouse was renovated and additional wings were added to the front and rear facades. Also located on the property are two small modern annexes situated directly to the rear of the courthouse, and a two-story brick annex.

The Faber House is a historic building in Charleston, South Carolina that was listed on the National Register of Historic Places in 2019.

























