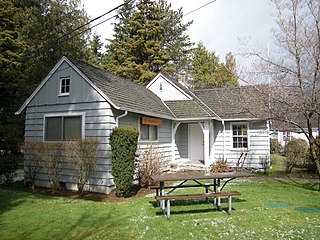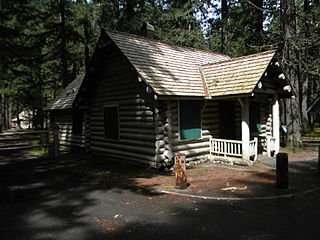
The Black Moshannon State Park Historic Districts are three separate historic districts on the National Register of Historic Places (NRHP) at Black Moshannon State Park in Rush Township, Centre County, Pennsylvania in the United States. The structures in the historic districts were constructed in the 1930s during the Great Depression by the Civilian Conservation Corps (CCC). The three districts are: the Beach and Day Use District, with 18 contributing structures, including 11 different picnic pavilions, concession building, bathhouse, museum, and four open pit latrines; the Family Cabin District with 16 contributing properties, including 13 cabins, one lodge and two latrines; and the Maintenance District with four contributing properties, including a storage building, three-bay garage, gas pump house, and ranger's residence.

The Purple Point-Stehekin Ranger Station House is a National Park Service ranger residence located in the Lake Chelan National Recreation Area of northern Washington. The building was built at Purple Point above Lake Chelan in the small, unincorporated community of Stehekin, Washington. It was originally constructed by the United States Forest Service to serve as the residence for the Stehekin District ranger. The Forest Service later converted it into a summer guard station. The building was transferred to the National Park Service in 1968 when the Lake Chelan National Recreation Area was established. The Purple Point-Stehekin Ranger Station House is listed on the National Register of Historic Places.

The Old Headquarters Area at Devils Tower National Monument includes three structures and their surroundings, including the old headquarters building, the custodian's house, and the fire hose house. The buildings are all designed in the National Park Service Rustic style.

The Tiller Ranger Station is a United States Forest Service compound consisting of twenty-seven buildings in Oregon’s Umpqua National Forest. Over the years, it has been the administrative headquarters for five ranger districts. It is located in the small unincorporated community of Tiller, Oregon, United States. The historic structures were built in the rustic style by the Civilian Conservation Corps between 1935 and 1942. Today, the ranger station is the headquarters for the Tiller Ranger District, and is listed on the National Register of Historic Places.
Architects of the United States Forest Service are credited with the design of many buildings and other structures in National Forests. Some of these are listed on the National Register of Historic Places due to the significance of their architecture. A number of these architectural works are attributed to architectural groups within the Forest Service rather than to any individual architect. Architecture groups or sections were formed within engineering divisions of many of the regional offices of the Forest Service and developed regional styles.

The Butte Falls Ranger Station, located in Rogue River – Siskiyou National Forest in Butte Falls, Oregon, was built in 1935 by the Civilian Conservation Corps. It was designed by architects of the United States Forest Service in rustic style.

The Centennial Work Center in Medicine Bow National Forest near Centennial, Wyoming was built in 1938. It was built to replace the nearby Centennial Ranger Station. It was designed by USDA Forest Service, Region 2 in USFS rustic architecture and served as a government office. It was listed on the National Register of Historic Places for its architecture. The listing included three contributing buildings, a bunkhouse, a combined office and bunkhouse, and a garage, on 5 acres (2.0 ha).
The Keystone Work Center in Medicine Bow National Forest near Albany, Wyoming was built in 1941. It was listed on the National Register of Historic Places in 1994 for its architecture. It was designed by architects of the U.S. Forest Service in a standard plan using log cabin rustic style. The NRHP listing included four contributing buildings on an area of 20 acres (8.1 ha).
La Prele Work Center is a work center located in Medicine Bow National Forest near Douglas, Wyoming. The building was constructed from 1937 to 1941 by the Civilian Conservation Corps. The log building was designed by U.S. Forest Service architects in a rustic style distinct to the USFS. The building originally served as a ranger station for the La Prele Ranger District and was called the Cold Springs Ranger Station. In 1941, the station was renamed the La Prele Ranger Station. The building served as a ranger station until the La Prele district was consolidated in 1956; it is now a work center for U.S. Forest Service work crews.

The Cedar Guard Station No. 1019 in the Rogue River – Siskiyou National Forest, near Cave Junction, Oregon, was built in 1933 by the Civilian Conservation Corps. It was listed on the National Register of Historic Places in 1986 for its architecture. It was designed by Forest Service architects in rustic style. The listing included two contributing buildings, a single dwelling and a garage, on a 10-acre (4.0 ha) area.

The Beaver Creek Ranger Station near Rimrock, Arizona was built in 1935 by the Civilian Conservation Corps. It was designed by architects of the U.S. Forest Service. It was listed on the National Register of Historic Places on June 10, 1993, for its architecture, which is of Bungalow/Craftsman style. It served historically as institutional housing and as government office space. The NRHP listing was for three contributing buildings and two other contributing structures on a 47-acre (19 ha) area.

Canelo Ranger Station, also known as Canelo Work Station, is a historic ranger station in the Coronado National Forest, within Santa Cruz County of southern Arizona. It is located in the ghost town of Canelo, within a small valley between the Canelo Hills on the west and the northern Huachuca Mountains on the east.

The Lowell Ranger Station compound is in the Coronado National Forest of southern Arizona, United States. It is located in Pima County, near Tucson.

The Portal Ranger Station, also known as Portal Work Station, is located in Cave Creek Canyon, in the eastern Chiricahua Mountains, in Coronado National Forest near Portal, southeastern Arizona.
Walnut Creek Ranger Station, also known as Walnut Creek Work Center, in Prescott National Forest near Prescott, Arizona was built in 1931 by the Civilian Conservation Corps. It was listed on the National Register of Historic Places in 1993 for its architecture, which is Bungalow/Craftsman style. It was designed by architects of the United States Forest Service. It served historically as institutional housing and as government office space. The NRHP listing included two contributing buildings on a 5-acre (2.0 ha) area.
Architects of the National Park Service are the architects and landscape architects who were employed by the National Park Service (NPS) starting in 1918 to design buildings, structures, roads, trails and other features in the United States National Parks. Many of their works are listed on the National Register of Historic Places, and a number have also been designated as National Historic Landmarks.

The Supervisor's House No. 1001, located in Malheur National Forest in John Day, Oregon, was designed by architects of the United States Forest Service and was built by Civilian Conservation Corps labor in 1938. It was listed on the National Register of Historic Places in 1986. The listing included two contributing buildings, which are a 26-by-43-foot 1+1⁄2-story house and a detached one-car garage. Neither house nor garage has any significant decoration; both have shake exterior walls.

The Kabetogama Ranger Station District is a historic ranger station complex in Kabetogama, Minnesota, United States. It was built from 1933 to 1941 by the Civilian Conservation Corps (CCC) as an administrative center for Kabetogama State Forest, managed by the Minnesota Department of Natural Resources. Following the establishment of Voyageurs National Park in the 1970s, the Minnesota government finalized the donation of the property to the National Park Service (NPS) in 1987. The NPS continues to use the property as one of the four administrative and visitor entrances to Voyageurs.

The North Bend Ranger Station is a collection of buildings operated by the USDA Forest Service in the Mount Baker-Snoqualmie National Forest. Constructed by the Civilian Conservation Corps (CCC) in 1936, it was added to the National Register of Historic Places in 1991. The multiple buildings indicate the expansion of Forest Service responsibilities from custodial supervision to extensive resource management. North Bend Ranger Station is considered historic both for its distinctive rustic architecture and for its association with the federal New Deal programs.

The buildings of the Silver Creek Ranger Station typify Civilian Conservation Corps (CCC) and Economic Recovery Act (ERA). These relief programs employed local youth and experienced craftsmen. Building materials and camp supplies were obtained locally. The U.S. Forest Service's was the host agency and the facility was the headquarters for field operation The design of the buildings is an example of the rustic architectural style used by the Forest Service. Building 1362 is rare. Only three log Depression-era offices are known in the Pacific Northwest Region.

















