
Hacienda de Carlos Vassallo is a historic place in the town and municipality of Dorado, in Puerto Rico. It is also known as Casa Hacienda de Don Oscar Nevárez, or Hacienda de Río Nuevo.

The Aguayo Aldea Vocational High School, popularly known as La Vocacional, is a historic school in Caguas, Puerto Rico, named after Nicolás Aguayo Aldea, a Puerto Rican writer and politician from the 19th century. The Art Deco building dates to 1939 and was designed by architects Lizardi & Díaz Diez.

Casa Alcaldía de Arecibo, formerly known as the Casa Consistorial, is the historic city hall and municipal administrative headquarters of the Puerto Rican municipality of Arecibo located in the Plaza Mayor in downtown Arecibo. Constructed by the Spanish between 1850 and 1866, more than 155 years ago, this government building exhibits the standard Neoclassic style that distinguishes the Spanish architecture of the time. The building was added to the National Register of Historic Places in 1986, and to the Puerto Rico Register of Historic Sites and Zones in 2000.

Casa Córdova, also known as Casa de las Conchas, is a historic building located at 14 Gonzalo Marín Street in the historic center of the Puerto Rican municipality of Arecibo. The historic residence, now a commercial building, was added to the United States National Register of Historic Places on November 17, 1986, and to the Puerto Rico Register of Historic Sites and Zones in 2000.
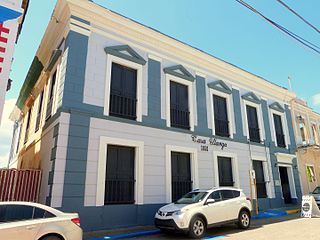
Casa Ulanga, also known as the former Superior Court of Arecibo, is a historic building located at 7 Gonzalo Marín Street in the historic center of the Puerto Rican municipality of Arecibo. Due to its historic and architectural importance the building was added to the United States National Register of Historic Places on July 26, 1982, and to the Puerto Rico Register of Historic Sites and Zones in 2000.

The Pereyó House, formally referred to as the Palmira López de Pereyó Residence, is a historic Prairie School-style house from 1930 designed by Francisco Valinés Cofresí located in Humacao, Puerto Rico. It was added to the United States National Register of Historic Places in 1995, and to the Puerto Rico Register of Historic Sites and Zones on May 16, 2001.
The Augusto Delerme House, also known as the Pablo Delerme House, is a historic 4-room Creole-vernacular residence located at 7 Benítez Guzmán Street in the town of Isabel Segunda, the largest settlement in the Puerto Rican island-municipality of Vieques. The house was built in 1850 for a local prominent French-born landowner in the architectural style typical of French Creole dwellings in the West Indies with influence from the vernacular 19th-century Criollo architectural styles of Puerto Rico. It was added to the National Register of Historic Places in 1994, and on the Puerto Rico Register of Historic Sites and Zones in 2000.

Villa Del Mar, popularly known as El Castillo, is a historic 1917 residence located in Naguabo, Puerto Rico, in the vicinity of the Malecón of Naguabo.
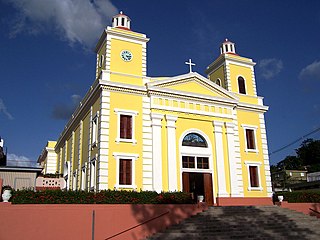
The Church of Saint Michael the Archangel of Utuado is a historic Roman Catholic parish church located in Utuado Pueblo, the administrative and historic center of the municipality of Utuado, Puerto Rico. The church is listed in the Inventory of the Historic Churches of Puerto Rico, the Puerto Rico Register of Historic Sites and Zones and the United States National Register of Historic Places due to its architectural and historical significance.
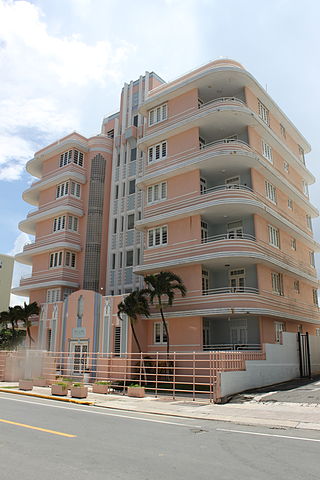
The Miami Building, also known as the Miami Apartments or the 868 Ashford Building, is a historic Art Deco building located in the Avenida Ashford of the Condado section of Santurce in the city of San Juan, Puerto Rico. The building was added to the National Register of Historic Places in 1984 and to the Puerto Rico Register of Historic Sites and Zones in 1995.

The González Vivaldi Residence is a late 19th-century historic house located in Yauco Pueblo, the administrative and historic center of the municipality of Yauco, Puerto Rico. The house was built in 1880 in the traditional Criollo vernacular style with elements of Neoclassical and Art Nouveau architecture that was typical to the private residences of wealthy landowners of the region at the time. The structure combines masonry and wood, with well-preserved wooden interiors that have not been altered since its construction. The house was added to the National Register of Historic Places in 1987 and to the Puerto Rico Register of Historic Sites and Zones in 2001.
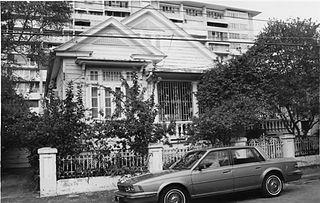
665 McKinley Street is a historic Spanish Creole vernacular-style house located in Miramar, a historic residential area of Santurce in the city of San Juan, Puerto Rico. The house was built in 1906 during a transitional period in the history of architecture in Puerto Rico when the local adaptations of Spanish vernacular styles were transitioning into the Spanish Revival styles that was being imported from the United States and adapted into the tropical environments of the island. The house is well-preserved and retains all elements of this period and, with the exception of the rear balcony, no modifications or alterations that modify the architectural integrity have been made. For this reason, it was added to the National Register of Historic Places in 1991, and on the Puerto Rico Register of Historic Sites and Zones in 2000.
The second Delerme-Anduze House, also known as the Rosendo Delerme House at 355 Antonio Mellado Street, is a historic 19th-century Spanish Creole-style house located in Isabel Segunda, the largest and main administrative and historic settlement of the island-municipality of Vieques, Puerto Rico. Local historical accounts such as "The Immigrations to Vieques, 1823-1898", describe the residence as the second house in Vieques to be owned by Augusto Neré Delerme, a wealthy French immigrant from Guadeloupe who built it in 1876 as a wedding gift for his wife Cecilia Anduze, a native of Saint Thomas. The house was lived by their son Julio Delerme-Anduze and afterwards by his descendants. The residence was added to the National Register of Historic Places and the Puerto Rico Register of Historic Sites and Zones for its architectural and historical significance as it represents a prime example of Spanish vernacular architecture with elements of the French Creole architecture from the West Indies that was popular in Vieques at the time.
The Smaine–Ortiz House, also known as the Porfirio Ortiz House, is a historic residence located in Isabel Segunda, the main settlement and administrative center of the island-municipality of Vieques, Puerto Rico. The house is an L-shaped mixed-construction vernacular residential building notable for its ornamented Miami-typed windows and raised gallery balcony. It was built in 1898 by Augustin Smaine, an immigrant from the British West Indies, with later modifications made by its second owner, Don Carlos Ortiz who was a wealthy sugarcane plantation owner during the 19th century. The house was added to the National Register of Historic Places in 1994, and to the Puerto Rico Register of Historic Sites and Zones in 2001.
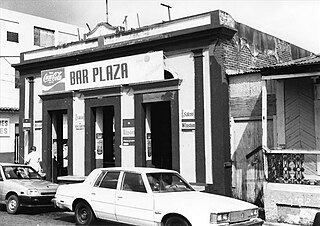
Vieques Pharmacy refers to a historic building that has formerly housed a pharmacy and the main post office of the island-municipality of Vieques, Puerto Rico. The building is located in front of the main town square of Isabel Segunda, the main settlement and administrative center of Vieques. The building is a one-story masonry structure originally intended to be a commercial building. It dates to 1898 when it functioned as a pharmacy, the then called Farmacia de Vieques Liberty Drug underwent remodeling between 1900 and 1903 when the building was under the ownership of Victor Molinary Duteil, a French-Puerto Rican pharmacist and vice-consul of Denmark in Vieques. He was responsible for strengthening the diplomatic and economic ties between Vieques and the then Danish Virgin Islands and later, during and after the Spanish-American War, he helped establish various federal institutions in the island such as a post office and worked as an official translator for the U.S. government until 1910 when he was elected mayor of the island-municipality. Throughout the rest of its history the building continued to serve as a convenience store and as a bar. The building today maintains its architectural integrity and today is the oldest and best-preserved building of its type in Vieques, and the building was added to the National Register of Historic Places in 1994, and to the Puerto Rico Register of Historic Sites and Zones in 2001.

The Vieques City Hall, also known as the Vieques Municipal House and formerly known as Casa del Rey, is a historic civic building located in the main town square of Isabel Segunda, the administrative center and main settlement of the island-municipality of Vieques, Puerto Rico. It was added to the National Register of Historic Places in 1994, and to the Puerto Rico Register of Historic Sites and Zones in 2001.
The Rafael Acevedo House, also called the Mirella Acevedo Sanes House, is a historic residence located in the town of Isabel Segunda, the largest settlement in the Puerto Rican island-municipality of Vieques. It was designed and built in 1900 by Pedro Peterson, a local engineer and master builder. The residence was added to the National Register of Historic Places in 1994 and to the Puerto Rico Register of Historic Sites and Zones in 2001 for being the best-preserved hipped-gable house in Vieques and for being a superb example of the vernacular trends that represent the result of different architectural imports from the British and French West Indies into the Spanish Caribbean.

The Berta Sepúlveda House is a historic residence located in Sabana Grande Pueblo, the administrative and historic center of the municipality of Sabana Grande, Puerto Rico. It was designed by Mayagüez-native self-made architect Rafael Bofill and built between 1926 and 1927 in a traditional vernacular style with elements inspired by the newly emerging Modern architecture, particularly the Prairie-style. Its most distinctive feature is its wide curved balcony with its Tuscan-style columns. It was added to the National Register of Historic Places in 1994 and on the Puerto Rico Register of Historic Sites and Zones in 2000.
The J. J. María le Guillou Tombs, better known as the Guillou Tombs, refers to a historic graveyard consisting of six tombs belonging to the Le Guillou family, the founders of Isabel Segunda, the main town in the island-municipality of Vieques, Puerto Rico. The site, listed in the National Register of Historic Places in 1994 and on the Puerto Rico Register of Historic Sites and Zones in 2001, can be found in what is today the Puerto Diablo barrio, just outside of the town of Isabel Segunda. This is the site of a former sugarcane plantation, Hacienda La Pacience, the first of its kind to be established in the island of Vieques. It was established by Teófilo José Jaime María Le Guillou, a Spanish-naturalized French immigrant from Quimperlé, Brittany who is considered the founder of the modern municipality of Vieques. The site today consists of six individual tombs that were built between 1843 and 1855 in a Neoclassical style for the members of the Le Guillou family.

Figueroa Apartments, better known today as the Pinto-Lugo & Rivera Building, is a historic Art Deco-style building located in the Isla Grande district of Santurce in the city of San Juan, Puerto Rico. The apartments were built in 1935 based on an Art Deco design by architect Armando Morales Cano with elements Spanish Revival style. It was built at a time when the Miramar district of Santurce was rapidly expanding, specially along the Fernández Juncos and Ponce de León avenues. The building today is no longer residential, and it hosts private office spaces. It was added to the National Register of Historic Places in 2000 and to the Puerto Rico Register of Historic Sites and Zones in 2004.

















