
Romanesque architecture is an architectural style of medieval Europe that was predominant in the 11th and 12th centuries. The style eventually developed into the Gothic style with the shape of the arches providing a simple distinction: the Romanesque is characterized by semicircular arches, while the Gothic is marked by the pointed arches. The Romanesque emerged nearly simultaneously in multiple countries ; its examples can be found across the continent, making it the first pan-European architectural style since Imperial Roman architecture. Similarly to Gothic, the name of the style was transferred onto the contemporary Romanesque art.

The former Nast Trinity United Methodist Church, now known as The Warehouse Church, is a historic congregation of the United Methodist Church in Cincinnati, Ohio, United States. Designed by leading Cincinnati architect Samuel Hannaford and completed in 1880, it was the home of the first German Methodist church to be established anywhere in the world, and it was declared a historic site in the late twentieth century.
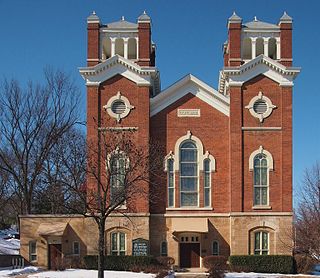
First Presbyterian Church, known also as First United Presbyterian Church, is a church located at 602 Vermillion Street in downtown Hastings, Minnesota, United States, listed on the National Register of Historic Places. It is significant for its Romanesque architecture. The building is characterized by its massive quality, its thick walls, round arches, large towers, and decorative arcading.

The First Congregational Church is a historic church building in the Marcy-Holmes neighborhood of Minneapolis, Minnesota, United States, built in 1886. It is constructed of red sandstone in Gothic-Romanesque style, featuring round-arched windows and semi-circular rows of pews. When initially completed, the building was in a residential neighborhood surrounded by mansions of prominent citizens and merchants of the time, including Octavius Broughton, Woodbury Fisk, Thomas Andrews, Horatio P. Van Cleve, William McNair, and John Dudley. Over time the neighborhood changed to a more transient population, dominated by students attending the University of Minnesota. Architect Warren H. Hayes (1847-1899) was Minneapolis' leading designer of churches in the 19th century, having designed the Calvary Baptist Church, Fowler Methodist Episcopal Church, and Wesley Methodist Episcopal Church, as well as the Central Presbyterian Church in Saint Paul.

The Wesley United Methodist Church building was constructed of granite, stone, brick, and sandstone in Richardsonian Romanesque style, featuring round-arched windows and multiple towers. When built, the building was in the residential neighborhood of Loring Park at 101 Grant Street East; it was built during Minneapolis' building boom in the last decade of the 19th century. Architect Warren H. Hayes (1847–1899) was Minneapolis' leading designer of churches in the 19th century, having designed the Calvary Baptist Church, Fowler Methodist Episcopal Church, and the First Congregational Church, as well as the Central Presbyterian Church in Saint Paul. Today the location is overwhelmed by the neighboring Minneapolis Convention Center.

The First Congregational Church of Sterling is a historic church in Sterling, Illinois, United States. The church was built in 1897 and 1898 and is an example of Richardsonian Romanesque architecture. It was added to the National Register of Historic Places in 1995.

Allston Congregational Church is a historic Congregational church building at 31-41 Quint Avenue in the Allston neighborhood Boston, Massachusetts. Built in 1890–91 to a design by Allston native Eugene L. Clark, it is a prominent local example of Richardsonian Romanesque architecture. The property includes a Shingle style parsonage built about the same time. The buildings were listed on the National Register of Historic Places in 1997. The building presently houses a mosque and the Palestinian Cultural Center for Peace.
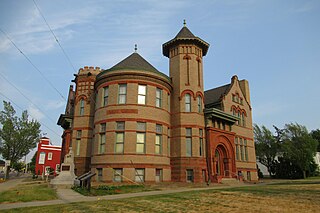
The Adrian Public Library is a historic structure located at 110 East Church Street in downtown Adrian, Michigan. Originally used as a library, it was designated as a Michigan Historic Site on December 14, 1976, and later listed on the National Register of Historic Places on December 6, 1977. It is located within the Downtown Adrian Commercial Historic District and adjacent to the Adrian Engine House No. 1. Today, the building houses the Lenawee County Historical Society Museum.

First Presbyterian Church is located in central Davenport, Iowa, United States. It was listed on the National Register of Historic Places in 1983. The congregation is associated with the Presbyterian Church (USA).
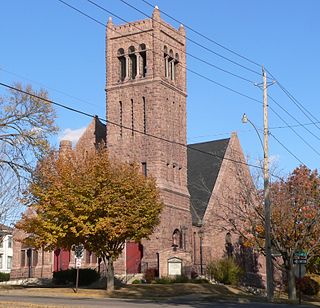
St. Thomas Episcopal Church is a parish church in the Episcopal Diocese of Iowa. The church is located in Sioux City, Iowa, United States. The church building was listed on the National Register of Historic Places in 1984.

St Andrew's Uniting Church is a heritage-listed Uniting church at 131 Creek Street, Brisbane CBD, City of Brisbane, Queensland, Australia. It was designed by George David Payne and built in 1905 by Alexander Lind & Son. Initially St Andrew's Presbyterian Church, it became part of the Uniting Church following the merger of the Presbyterian, Methodist and Congregational Churches in 1977. It was added to the Queensland Heritage Register on 21 October 1992.
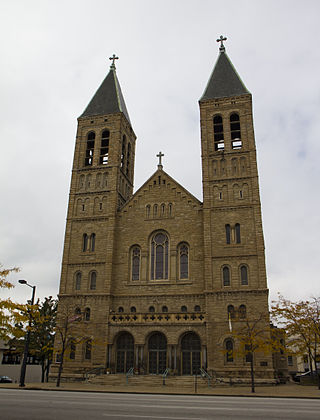
St. Bernard's Church is a historic stone masonry church at 44 University Avenue in Akron, Ohio.

Saints Peter and Paul Roman Catholic Church Complex is located in Milwaukee, Wisconsin. The complex was added to the National Register of Historic Places in 1991 for its architectural significance.

The First Presbyterian Church at 101 S. Lafayette in South Bend, Indiana is a former Presbyterian church building of First Presbyterian Church. It was built in 1888 and is a Richardsonian Romanesque style building constructed of fieldstonewith limestone trim. It has a cross-gable roof and features arched entrances, a massive Palladian window of stained glass, and a corner bell tower.

The First Presbyterian Church is a historic church in Mankato, Minnesota. It is a Richardsonian Romanesque-style building designed by Warren H. Hayes. It was listed on the National Register of Historic Places in 1980.

Central Presbyterian Church is a historic church located in downtown Denver, Colorado. Its building was built in 1891–92 and designed by Frank E. Edbrooke in the Richardsonian Romanesque style. It was added to the National Register of Historic Places in 1974.

St. John's AME Church is a historic congregation of the African Methodist Episcopal Church in Norfolk, Virginia, United States. Founded in 1840, it was the first African American Episcopal Church in Virginia. It moved to its present location on East Bute Street in what is now Downtown Norfolk in 1848.

Saint Leonard Catholic Church is a Roman Catholic church in the city of Madison, in the state of Nebraska in the Midwestern United States. Built in 1913, it has been described as "an outstanding example of the Romanesque Revival style of architecture."
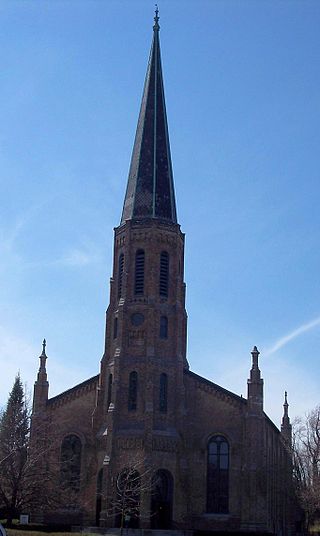
The Westminster Presbyterian Church is a historic Presbyterian church located in the Delaware Avenue neighborhood of Buffalo, Erie County, New York. The Romanesque Revival building completed in 1859 features a number of exception stained glass windows and is a contributing property to the Delaware Avenue Historic District designated in 1974.























