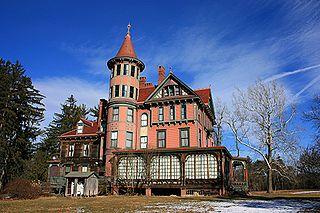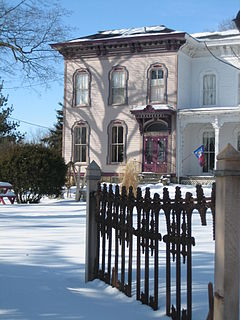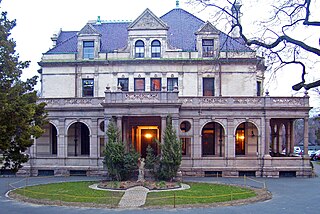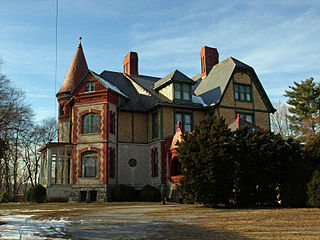
Sycamore is a city in DeKalb County, Illinois, United States. It has a commercial district based and centered on Illinois Route 64. The population was 17,519 at the 2010 census, up from 12,020 in 2000. As of 2019, the population has grown to an estimated 18,322. Sycamore is the county seat of DeKalb County and was named after the sycamore tree.

A porte-cochère is a doorway to a building or courtyard, "often very grand," through which vehicles can enter from the street or a covered porch-like structure at a main or secondary entrance to a building through which originally a horse and carriage and today a motor vehicle can pass to provide arriving and departing occupants protection from the elements.

The Ellwood House was built as a private home by barbed wire entrepreneur Isaac Ellwood in 1879. It is located on First Street in DeKalb, Illinois, United States, in DeKalb County. The Victorian style home, designed by George O. Garnsey, underwent remodeling in 1898-1899 and 1911. The house was originally part of 1,000 acres (4 km2) which included a large stable complex known as "Ellwood Green." Isaac Ellwood lived here until 1910 when he passed the estate to his son, Perry Ellwood.

The Sycamore Historic District is a meandering area encompassing 99 acres (400,000 m2) of the land in and around the downtown of the DeKalb County, Illinois county seat, Sycamore. The area includes historic buildings and a number of historical and Victorian homes. Some significant structures are among those located within the Historic District including the DeKalb County Courthouse and the Sycamore Public Library. The district has been listed on the National Register of Historic Places since May 2, 1978.

The DeKalb County Courthouse is located in the county seat of DeKalb County, Illinois, U.S., the city of Sycamore. The Classical Revival structure sits on a square facing Illinois Route 64 as it passes through the city. The current courthouse was constructed in 1905 amid controversy over where the courthouse and thus, ultimately, the county seat would be located. The current building is the third structure to bear the name "DeKalb County Courthouse." DeKalb County's Courthouse still serves as the county's primary judicial center and is a contributing property to the Sycamore Historic District. The district joined the National Register of Historic Places in 1978. As the county's primary courthouse for over 100 years, the site has been host to many trials, including prominent murder cases.

The Frederick B. Townsend House is located in the DeKalb County, Illinois county seat of Sycamore. The home is within the boundaries of the Sycamore Historic District. The district was designated and listed on the National Register of Historic Places in May 1978. The Queen Anne style home was designed and constructed in 1890 or 1892 by the same architect and general contractor responsible for Altgeld Hall at Northern Illinois University and the nearby DeKalb County Courthouse, as well as the courthouse in Lee County.

Wilderstein is a 19th-century Queen-Anne-style country house on the Hudson River in Rhinebeck, Dutchess County, New York, United States. It is a not-for-profit house museum.

The Chauncey Ellwood House is a 19th-century Italianate residence in the DeKalb County, Illinois city of Sycamore. It is a contributing property to the Sycamore Historic District; added to the National Register of Historic Places in 1978. The house is in the 800 block of Somonauk Street. The Esther Mae Nesbitt House, next door, was once the carriage house for the home.

The Charles O. Boynton Carriage House is a prominent structure in the Sycamore Historic District, located in Sycamore, Illinois. The Sycamore Historic District was added to the National Register of Historic Places in 1978. The Carriage House is considered one of more than 150 contributing properties to the overall historic integrity of the district.

The houses in the Sycamore Historic District, in Sycamore, Illinois, United States, cross a variety of architectural styles and span from the 1830s to the early 20th century. There are 187 contributing properties within the historic district, 75% of the districts buildings. Many of the homes are associated with early Sycamore residents, usually prominent business leaders or politicians. Houses within the district are known by, either their street address or by a name associated with a prominent owner or builder. For most of the houses, the latter is true.

As of 2007 there are five church buildings in the Sycamore Historic District, located in Sycamore, Illinois, United States which are listed as contributing properties to the district. The Sycamore Historic District was added to the U.S. National Register of Historic Places on May 2, 1978. When it was nominated to join the National Register there were seven church buildings within the district. One of those included is a residential structure that was utilized as a church when it was first constructed; the Arthur Stark House was once home to the Sycamore Universalist Church congregation. In the time since its listing, two churches have been destroyed or demolished. The Evangelical Church of St. John was destroyed by fire in 2004 and the United Methodist Church in Sycamore is no longer extant, replaced by a modern office building.

Estherwood is a late 19th-century mansion located on the campus of The Masters School in Dobbs Ferry, New York, United States. It was the home of industrial tycoon James Jennings McComb, who supported Masters financially in its early years when his daughters attended. The house's octagonal library was the first section built. It had been attached to McComb's previous home, but he had felt it deserved a house more in keeping with its style and so had architect Albert Buchman design Estherwood built around it.

The Sulgrave Club is a private women's club located at 1801 Massachusetts Avenue NW on the east side of Dupont Circle in Washington, D.C. The clubhouse is the former Beaux-Arts mansion on Embassy Row built for Herbert and Martha Blow Wadsworth and designed by noted architect George Cary. During World War I the Wadsworth House was used as the local headquarters for the American Red Cross.

The William C. Mooney House, also known as the Mooney Mansion, is located at 122 North Paul Street in Woodsfield, Ohio. The house was placed on the National Register on 1982/03/15.
The Ira C. Allen Mansion, now the Marble Mansion Inn, is a historic property on the Green in Fair Haven, Vermont, United States. It is a contributing property to the Fair Haven Green Historic District, which was listed on the National Register of Historic Places in 1980 as the Allen-Castle House.

Hillside, also known as the Charles Schuler House, is a mansion overlooking the Mississippi River on the east side of Davenport, Iowa, United States. It has been individually listed on the National Register of Historic Places since 1982, and on the Davenport Register of Historic Properties since 1992. In 1984 it was included as a contributing property in the Prospect Park Historic District.

The Kildare–McCormick House is a historic residence in Huntsville, Alabama. The highly ornate, Queen Anne-style mansion was built in 1886–87. Its early owners contributed to the development of Huntsville, both through industrial projects and philanthropic efforts. The house was listed on the National Register of Historic Places in 1982.

The Mylius–Eaton House is a historic building located in Sioux City, Iowa, United States. The house was built by Charles Mylius, who an Italian-born Englishman. Mylius, however, never lived here. That distinction belonged to Franz and Matilda Shenkberg, whose marriage ended in divorce and they sold the house in 1906 to Fred and Lillian Eaton. Eaton was a banker who became the president of the Sioux City Stock Yards, and he was involved in a variety of other businesses and organizations in the community. The house remained in the Eaton family until 1967.

The Armstrong Kessler Mansion is a nationally significant example of Italian Renaissance Revival architectural style located in the Savannah Historic District. The structure was built between 1917 and 1919 for the home of Savannah magnate George Ferguson Armstrong (1868–1924). It was owned by the Armstrong family from 1919 to 1935. Afterward, the structure and grounds served as the campus of Armstrong Junior College. Threatened with demolition, the Historic Savannah Foundation purchased the Armstrong House along with five other threatened historic buildings from the college for $235,000 in 1967. Once saved, Historic Savannah Foundation then sold the Mansion at the exact purchase price to preservationist and antique dealer Jim Williams who restored it as his home. Eventually, both were sold to a major Savannah law firm as offices. The mansion was featured in The American Architect in 1919, and listed in A Field Guide to American Houses in 1984.






















