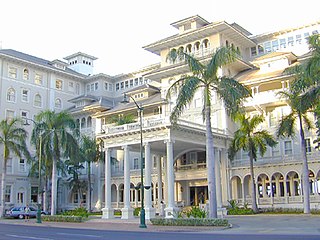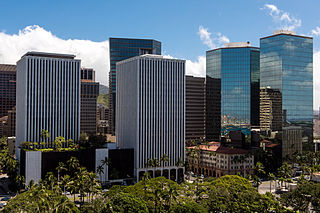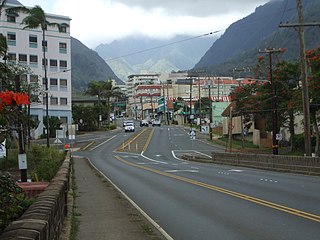
Wailuku is a census-designated place (CDP) in and county seat of Maui County, Hawaiʻi, United States. The population was 15,313 at the 2010 census. It is the county seat of Maui County.
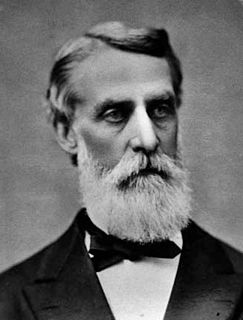
Charles Reed Bishop was an American businessman, politician, and philanthropist in Hawaii. Born in Glens Falls, New York, he sailed to Hawaii in 1846 at the age of 24, and made his home there, marrying into the royal family of the kingdom. He served several monarchs in appointed positions in the kingdom, before its overthrow in 1893 by Americans from the United States and organization as the Territory of Hawaii.

At their peak, there were six Chinese Society Halls on Maui. Operated by the Gee Kung Tong Society, these halls were created to provide services to immigrant Chinese workers, mostly working for the sugarcane plantations. All provided religious and political help, in addition to mutual aid. Only the Wo Hing Society Hall in Lahaina and the Ket Hing Society Hall in Kula have survived. Both were placed on the Hawaii State Register of Historic Places on July 30, 1982, and placed on the National Register of Historic Places on November 15, 1982. The Chee Kung Tong Society Hall was placed onto both State and Federal registers, but collapsed in 1996.

The U.S. Immigration Office in Honolulu, Hawaii was constructed in 1934 based on a design by C.W. Dickey and Herbert C. Cayton. It was listed on the National Register of Historic Places in 1973.

The Merchant Street Historic District in Honolulu, Hawaii, was the city's earliest commercial center.

The Honolulu Fire Department (HFD) operates their 44 Fire Stations on the Island of Oahu, and in and around Honolulu. Seven current or former stations are on the National Register of Historic Places, of which five are still in use today as fire stations.
Clinton Briggs Ripley was an American architect active in Honolulu, Hawaii, from the 1890s until the 1920s.

The James L. Coke House, also called Waipuna, at 3649 Nuʻuanu Pali Drive in Honolulu, Hawaiʻi was built in 1934 for Judge James L. Coke, who had that year been reappointed Chief Justice of the Hawaii Supreme Court by U.S. President Franklin D. Roosevelt. Its architecture is significant as an example of the residential work of C.W. Dickey, the most prominent local architect of the period, and its landscaping represents the work of the preeminent landscape architect of the period, Richard Tongg. The house and grounds were added to the National Register of Historic Places in 1986.

The R. N. Linn House, also known as the Robert A. and Eleanor C. Nordyke Residence, at 2013 Kakela Drive in Honolulu, Hawaiʻi, was built in 1928 in the style of architecture then emerging in Hawaiʻi during the 1920s. Although it is relatively modest cottage, it exhibits such typical elements of that style as a double-pitched hip roof, exposed rafters, casement windows, an open floor plan, Chinese interior motifs, and a panoramic view. Its architect was J. Alvin Shadinger, who was noted especially for his interior designs. The house was listed in the National Register of Historic Places in 1986.
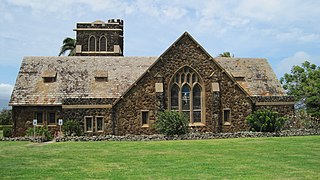
Makawao Union Church is a church near Makawao on the Hawaiian island of Maui. It was founded by New England missionary Jonathan Smith Green during the Kingdom of Hawaii. The third historic structure used by the congregation was designed by noted local architect C.W. Dickey and dedicated in 1917 as the Henry Perrine Baldwin Memorial Church. In 1985, Makawao Union Church was placed on the Hawaii and National Register of Historic Places.

The Wailuku Civic Center Historic District is a group of four historic buildings and one non-contributing property in Wailuku, Maui Hawaii that currently house the governmental offices of both the County of Maui and the State of Hawaii. The historic buildings were built during a time span from 1901 to 1931. They incorporate several architectural styles and two of the four historic buildings were designed and built by Hawaii-based architect C.W. Dickey. The non-contributing property houses most of the County of Maui's main offices.

At the time Wailuku School was dedicated in May 1904, it was described as "the handsomest school building on the island or perhaps the country." Designed by one of the Territory of Hawaiʻi's most prominent architects, C.W. Dickey, it remains the only stone school building in Maui. It was added to the National Register of Historic Places on 30 June 2000.

William Patterson Alexander was an American missionary to the Kingdom of Hawaii. His family continued to influence the history of Hawaii.

The Jessie Eyman–Wilma Judson House at 3114 Paty Drive in Honolulu, Hawaiʻi, was one of the earliest residences designed by C.W. Dickey in his "Hawaiian style" after he finally returned to the islands for good in 1925. It was built in 1926 for Jessie Eyman and Wilma Judson, two nurses who arrived from Illinois in 1925. The house was added to the National Register of Historic Places in 1986.

The C.W. Dickey House at 3030 Kalakaua Avenue in Honolulu, Hawaiʻi, was one of the earliest residences designed by C.W. Dickey in his "Hawaiian style" after he resettled in the islands in 1925. He built it for himself and lived in it from 1926 until 1933, when he built himself a rather less humble dwelling at Makalei Place on the front slope of Diamond Head. The house was added to the National Register of Historic Places in 1984.
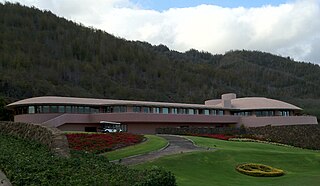
The King Kamehameha Golf Course Clubhouse, formerly known as the Waikapu Valley Country Club, is a building in Waikapu, Maui, Hawaii. The structure is based on the unbuilt Arthur Miller house (1957) originally conceived by American architect Frank Lloyd Wright (1867–1959). Wright designed the house for Arthur Miller's wife, Marilyn Monroe (1926–1962), but Miller and Monroe divorced soon after and the project was abandoned. The Arthur Miller house design was a modification of two previous unbuilt projects—the Raúl Baillères house (1952) and before it, the Robert F. Windfohr house (1949), also known as the "Crownfield" house.

Charles Edward King was an educator, Hawaii territorial legislator, and a songwriter who is most widely known as the composer of "Ke Kali Nei Au". King was inducted into the Hawaiian Music Hall of Fame in 1995.
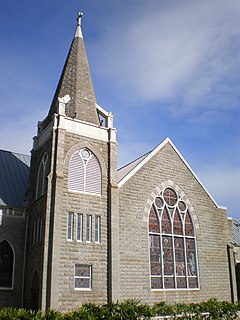
Edgar Allen Poe Newcomb was an architect, also known as E. A. P. Newcomb and Edgar A. P. Newcomb. The majority of his accomplishments were in Boston and Honolulu. Newcomb was also a bass vocalist who composed dozens of songs and at least one opera.

