
The ʻIolani Palace was the royal residence of the rulers of the Kingdom of Hawaiʻi beginning with Kamehameha III under the Kamehameha Dynasty (1845) and ending with Queen Liliʻuokalani (1893) under the Kalākaua Dynasty, founded by her brother, King David Kalākaua. It is located in the capitol district of downtown Honolulu in the U.S. state of Hawaiʻi. It is now a National Historic Landmark listed on the National Register of Historic Places. After the monarchy was overthrown in 1893, the building was used as the capitol building for the Provisional Government, Republic, Territory, and State of Hawaiʻi until 1969. The palace was restored and opened to the public as a museum in 1978. ʻIolani Palace is the only royal palace on US soil.

Charles Reed Bishop was an American businessman, politician, and philanthropist in Hawaii. Born in Glens Falls, New York, he sailed to Hawaii in 1846 at the age of 24, and made his home there, marrying into the royal family of the kingdom. He served several monarchs in appointed positions in the kingdom, before its overthrow in 1893 by Americans from the United States and organization as the Territory of Hawaii.
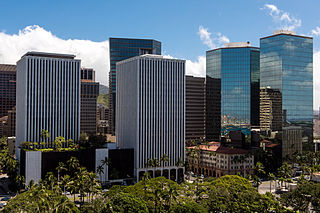
Downtown Honolulu is the current historic, economic, and governmental center of Honolulu, the capital and largest city of the U.S. state of Hawaii. It is bounded by Nuʻuanu Stream to the west, Ward Avenue to the east, Vineyard Boulevard to the north, and Honolulu Harbor to the south. Both modern and historic buildings and complexes are located in the area, with many of the latter declared National Historic Landmarks on the National Register of Historic Places.
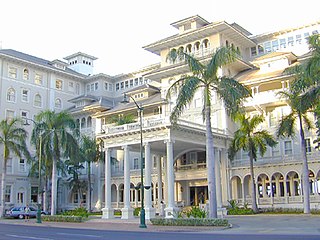
Hawaiian architecture is a distinctive architectural style developed and employed primarily in the Hawaiian Islands, buildings and various other structures indicative of the people of Hawaiʻi and the environment and culture in which they live. Though based on imported Western styles, unique Hawaiian traits make Hawaiian architecture stand alone against other styles. Hawaiian architecture reflects the history of the islands from antiquity through the kingdom era, from its territorial years to statehood and beyond.

The Melchers Building is a historic commercial building in Downtown Honolulu, Hawaii. Located at 51 Merchant Street, it is the oldest commercial building in Honolulu. Designed in the Classical Revival style by an unknown architect, it was constructed in 1854 of white coral blocks. The original structure's qualities are no longer visible beneath outer layers of stucco and paint.
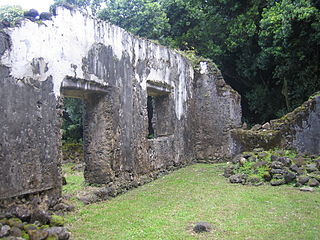

The Stangenwald Building at 119 Merchant Street, in downtown Honolulu, Hawaii was the city's first high-rise office building, with its own law library, and one of the earliest electric elevators in the (then) Territory when it was built in 1901. It was also advertised as "fireproof" because it was built of concrete, stone, brick, and steel, with no wood except in the windows, doors, and furniture, and because it had fireproof vaults and firehoses on every floor. Fireproofing was an important selling point because of the fire that had devastated nearby Chinatown the previous year.) Apart from a few exceptional structures like Aloha Tower (1926) and Honolulu Hale (1929), it remained the tallest building in Honolulu for half a century, until the building boom of the 1950s.
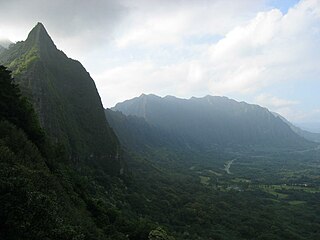
The Battle of Nuʻuanu, fought in May 1795 on the southern part of the island of Oʻahu, was a key battle in the final days of King Kamehameha I's wars to conquer the Hawaiian Islands. It is known in the Hawaiian language as Kalelekaʻanae, which means "the leaping mullet", and refers to a number of Oʻahu warriors driven off the cliff in the final phase of the battle. There are "varied and sometimes conflicting histories of the Battle of Nuʻuanu."
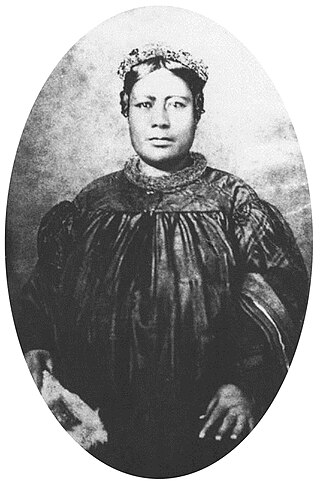
Laura Kanaholo Kōnia was a high chiefess of the Kingdom of Hawaii. She was the mother of Bernice Pauahi Bishop, the founder of Kamehameha Schools.

Theodore C. Heuck (1830–1877) was an architect, a merchant, and a painter. He designed The Queen's Medical Center, the Royal Mausoleum of Hawaii in 1865, and ʻIolani Barracks in 1871.

Oliver Green Traphagen was an American architect who designed many notable buildings in Duluth, Minnesota, during the late 19th century and in the Territory of Hawaii during the early 20th century. Among his most famous landmarks are the Oliver G. Traphagen House in Duluth, called the Redstone, and the Moana Hotel in Honolulu, both of which are on the National Register of Historic Places, as are several other buildings he designed.
Charles William “C.W.” Dickey was an American architect famous for developing a distinctive style of Hawaiian architecture. He was known not only for designing some of the most famous buildings in Hawaiʻi—such as the Alexander & Baldwin Building, Halekulani Hotel, Kamehameha Schools campus buildings—but also for influencing a cadre of notable successors, including Hart Wood, Cyril Lemmon, Douglas Freeth, Roy Kelley, and Vladimir Ossipoff.
Louis E. Davis was an American architect who designed homes and public buildings in Honolulu, Hawaii. During the 1920s, he was involved in laying out the new King Street campus of President William McKinley High School and designing its buildings in a Spanish Colonial Revival style. He employed a similar style in designing the 1931 Honolulu Police Station on Merchant Street, which harmonized well with that of the new city hall, Honolulu Hale. Both the old McKinley campus quadrangle and the Merchant Street Historic District are on the National Register of Historic Places.

The Joseph W. Podmore Building on the corner of Merchant and Alakea streets in Honolulu, Hawaiʻi was built in 1902 by Joseph W. Podmore, an English sailor who did business in Honolulu during the early 1900s. He built it to rent out for retail and office use, initially to a tailor and a decorator on the ground floor and to the Mercantile Printing Company upstairs. At the time it was added to the National Register of Historic Places on 24 March 1983, the Bon-Bon Cafe was its principal tenant and the name by which the building was once better known.
Clinton Briggs Ripley was an American architect active in Honolulu, Hawaii, from the 1890s until the 1920s.

Yokohama Specie Bank was a Japanese bank founded in Yokohama, Japan in the year 1880. Its assets were transferred to The Bank of Tokyo in 1946. The bank played a significant role in Japanese overseas trade, especially with China. The original bank building is now the Kanagawa Prefectural Museum of Cultural History.

The Oʻahu Cemetery is the resting place of many notable early residents of the Honolulu area. They range from missionaries and politicians to sports pioneers and philosophers. Over time it was expanded to become an area known as the Nuʻuanu Cemetery.
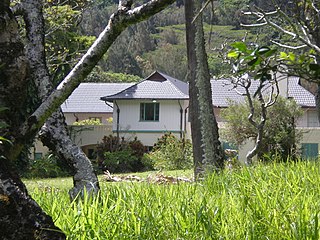
The Clarence H. Cooke House, later known as the Marks Estate, at 3860 Old Pali Road, Honolulu, Hawaiʻi, was built for Clarence Hyde Cooke, the second son of Charles Montague Cooke and Anna Rice Cooke, heirs of the Castle & Cooke fortune. It was designed by the architect Hardie Phillip, built in 1929–32, and listed on the National Register of Historic Places in 1986 as a fine example of the upper-class, Hawaiian-style, great mansion of the late 1920s and early 1930s.

The Chinatown Historic District is a neighborhood of Honolulu, Hawaii, known for its Chinese American community. It is one of the oldest Chinatowns in the United States.

Edgar Allen Poe Newcomb was an architect, also known as E. A. P. Newcomb and Edgar A. P. Newcomb. The majority of his accomplishments were in Boston and Honolulu. Newcomb was also a bass vocalist who composed dozens of songs and at least one opera.





























