
Cannondale Historic District is a historic district in the Cannondale section in the north-central area of the town of Wilton, Connecticut. The district includes 58 contributing buildings, one other contributing structure, one contributing site, and 3 contributing objects, over a 202 acres (82 ha). About half of the buildings are along Danbury Road and most of the rest are close to the Cannondale train station .The district is significant because it embodies the distinctive architectural and cultural-landscape characteristics of a small commercial center as well as an agricultural community from the early national period through the early 20th century....The historic uses of the properties in the district include virtually the full array of human activity in this region—farming, residential, religious, educational, community groups, small-scale manufacturing, transportation, and even government. The close physical relationship among all these uses, as well as the informal character of the commercial enterprises before the rise of more aggressive techniques to attract consumers, capture some of the texture of life as lived by prior generations. The district is also significant for its collection of architecture and for its historic significance.

The Randolph Bainbridge House is a historic house in Quincy, Massachusetts. Built about 1900, it is a good example of Shingle Style architecture. It was listed on the National Register of Historic Places in 1989.

John W. Chandler House, also known as Mears House, is a historic home located at Exmore, Northampton County, Virginia. It was built in 1889–1890, and is a large two-story, frame Queen Anne style dwelling. It features a complex hipped-cross-gabled roof clad in slate shingles; a tower with octagonal roof; a two-story, projecting, canted bay capped by a closed gable; projecting curved bay, crowned by a closed gable with Palladian-style window; and a wrap around porch with Tuscan order columns. Also on the property are a contributing garage and sheds.
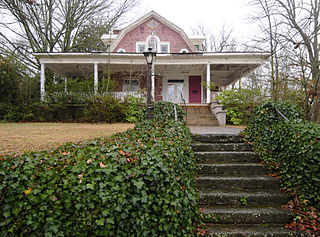
Albright-Dukes House, also known as the Dukes House, is a historic home located at Laurens, Laurens County, South Carolina. It was built about 1904, and is a two-story, Dutch Colonial Revival style frame dwelling. It features a cross-gambrel roof and the shingled gambrel ends with Palladian windows. It has a single-story porch, supported by Tuscan order columns.
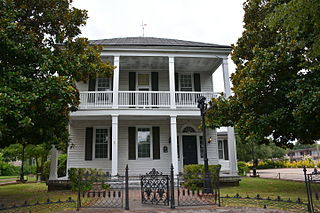
Belden-Horne House is a historic home located at Fayetteville, Cumberland County, North Carolina. It was built in 1831, and is a 2+1⁄2-story, three bay by four bay, side-hall plan Late Federal style frame dwelling. It features a two-tier porch with a hip roof and Palladian entrance. Barge's Tavern was moved to the Belden-Horne House property in 1978.
Robert Strange Country House, also known as Myrtle Hill, is a historic home located at Fayetteville, Cumberland County, North Carolina. It was built about 1825, and is a 1+1⁄2-story, gable roofed, Federal style frame dwelling. It has a 1+1⁄2-story rear ell and features a gable portico supported by two Tuscan order columns. Also on the property are a contributing spring house and a summer kitchen. It was the country home of U.S. Senator Robert Strange (1796-1854). The house stood at the center of Strange's large plantation.
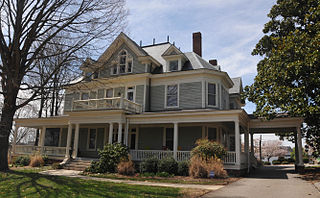
William Allen Blair House is a historic home located at Winston-Salem, Forsyth County, North Carolina. It was built in 1901, and is a two-story, Colonial Revival style frame dwelling. It has a one-story, wrap-around front porch and Porte-cochère. The house features a high hipped roof with gabled dormers and central facade gable with a projecting second story bay and a Palladian window.

Tillery-Fries House, also known as Conoconnara Hall, The Mansion, and Oak Grove, is a historic plantation complex located near Tillery, Halifax County, North Carolina. The Federal-style main house was built about 1800, and enlarged and remodeled about 1891 in the Colonial Revival style. It is a large, two-story with attic gable-roofed, frame dwelling with a two-story wing. It features full-facade one-story porches at the front and rear of the house supported by full Tuscan order columns. Also on the property are the contributing smokehouse, dairy, storage shed, overseer's house, and manager's cottage.

Lucius Coleman Hall House is a historic home located near Webster, Jackson County, North Carolina. The house was built in 1891–1892, and is a 2+1⁄2-story, Late Victorian-style frame dwelling, with a 1+1⁄2-story rear ell. The rear ell is believed to date to about 1850, and originated as a free-standing, saddlebag house with gable roof and central brick chimney. The 1892 section is a "T"-plan, I-house with elaborate details. The hipped roof porch on the 1892 section was added about 1950.

Bishop John C. Kilgo House is a historic home located at Charlotte, Mecklenburg County, North Carolina. It was built in 1915, and is a two-story, three-bay, frame dwelling with Colonial Revival and Bungalow / American Craftsman design elements. It has a hipped roof, cubic main block with a later, 1950s rear, two-story, two-bay, gable-roofed addition. The front facade features a center bay, one-story entry porch with Tuscan order columns. It was built for Bishop John C. Kilgo (1861–1922), bishop of the Methodist Episcopal Church, South.

Palo Alto Plantation is a historic plantation house located at Palopato, Onslow County, North Carolina. It was built between about 1836 and 1840, and is a two-story, five bay, double-pile frame dwelling with vernacular Federal and Greek Revival style design elements. It has a gable roof with cupola, two-tiered engaged porch, and Palladian windows on the gable ends. It was the childhood home of Daniel L. Russell, Jr. (1845-1908), governor of North Carolina, 1897–1901.
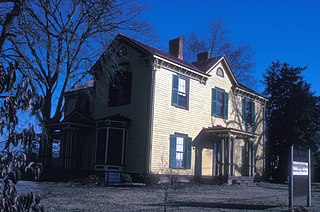
Gov. David S. Reid House is a historic house located at Reidsville, Rockingham County, North Carolina. It was built about 1881, and is a two-story, "T"-shaped, Late Victorian style frame dwelling. It sits on a brick foundation and has a gable roof and original one-story, rear shed projection and one-story rear kitchen wing. The front facade features a hipped roof entrance porch. It was the home of the home of North Carolina Governor David Settle Reid (1813-1891) from 1881 until his death in 1891.

T. Max Watson House is a historic home located at Forest City, Rutherford County, North Carolina. It built in 1939, and is a two-story, five bay, central passage plan, Georgian Revival style white brick dwelling. It has a side gable roof covered with interlocking red clay tiles. The front facade features a central projecting bay, one-story portico supported by three Ionic order columns, and second floor Palladian window.
Pope House was a historic home located near Clinton, Sampson County, North Carolina. It was built about 1846, and was a 1+1⁄2-story, three bay by two bay, central hall plan, frame dwelling with a Late Federal style interior. It had a side gable roof, rear ell with an enlarged porch, and a gable front porch supported by four Tuscan order columns. It has been demolished.

Dr. Evan Alexander Erwin House is a historic home located at Laurinburg, Scotland County, North Carolina. It was built in 1904, and extensively remodeled in 1939 in the Classical Revival style. It is a two-story, five bay, double pile, frame dwelling, with one-story side-gable flanking side wings. It features a two-story front porch with a flat roof and supported by four square slender wood columns with Tuscan order caps. Also on the property is a contributing two car garage.
Tusculum is a historic plantation house located near Arcola, Warren County, North Carolina. It was built about 1835, and is a two-story, five bay, late Federal style frame dwelling. It has a gable roof, is sheathed in weatherboard, and has later shed roof porch. The front facade features a Palladian doorway with paneled pilasters and fanlight.
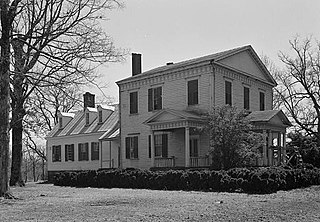
Elgin is a historic plantation house located near Warrenton, Warren County, North Carolina. It was built about 1835, and is a two-story, three-bay, Federal style temple-form frame dwelling. It has a gable roof, pedimented front porch, and flanking porches. At the rear is an earlier 1+1⁄2-story frame dwelling with a gable roof. The front facade features a Palladian entrance with sidelights and Tuscan colonnettes. The house is similar in style to Dalkeith.

Southerland-Burnette House is a historic home in the Mount Olive Historic District in Mount Olive, Wayne County, North Carolina. It was built about 1874 and extensively altered in 1924 in the Classical Revival style. It is a two-story, three-bay, frame dwelling with a gable roof. The front facade features a two-story tetra-style portico with Tuscan order columns.
W. H. Langley House is a historic home located near Elm City, Wilson County, North Carolina. It was built about 1865 as a simple three-bay single-story dwelling with two exterior end chimneys. It was enlarged and remodelled in the Colonial Revival style in 1911. It is a 2+1⁄2-story, five bay, frame dwelling with a steeply pitched gable roof and rear kitchen ell. It features a complex wraparound porch, projecting pedimented pavilions, and Palladian windows on the gable ends.
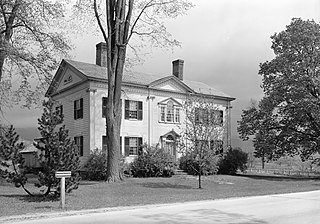
The Munro-Hawkins House is a historic house on Vermont Route 7A in southern Shaftsbury, Vermont. Built in 1807, it is a well-preserved example of transitional Georgian-Federal period architecture, designed by local master builder Lavius Fillmore. It was listed on the National Register of Historic Places in 1973.



















