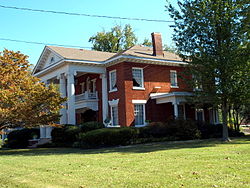
Fairhope Plantation is a historic Carpenter Gothic plantation house and historic district, located one mile east of Uniontown, Alabama, US. The 2 1⁄2-story wood-framed main house was built in the Gothic Revival style in the late 1850s. The plantation historic district includes six other contributing buildings, in addition to the main house. It was added to the Alabama Register of Landmarks and Heritage on December 19, 1991 and subsequently to the National Register of Historic Places on May 29, 1992, due to its architectural and historical significance.
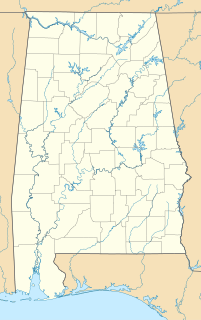
The John Ash House, also known as Rowan House, Coker House and Rickles House, is a historic residence near Ashville, Alabama. John Ash emigrated from York County, South Carolina, first to Georgia, later settling in what is today St. Clair County, Alabama in 1817. Ash became a successful farmer, and served as a judge and member of the first Alabama State Senate. In 1821 Ash was one of five local leaders appointed to oversee the construction of a county courthouse and jail; the county seat was later named Ashville in his honor. Ash built a one-story dogtrot log house around 1820. In the 1830s, the house was extensively modified: three rooms and a second story were added to the house, and the exterior was covered with frame siding. The central dogtrot was filled in, and the main portion now resembled an I-house. A triangular pedimented gable adorns the front of the house, and each side has a brick chimney. A porch was added to the front of the house in the early 1900s. The house was listed on the Alabama Register of Landmarks and Heritage in 1990 and the National Register of Historic Places in 1991.

Greenlawn is a historic residence between Meridianville and Huntsville, Alabama. The house was built in 1849–50 by William Otey, replacing a log house built by his father in the early 1810s. Following William and his wife's deaths, the house was taken over by one of their granddaughters in 1907. Around 1925, the original Italianate portico was replaced with the current Greek Revival entrance, and a northern wing was added. The house fell vacant in 1963 and was later restored, now sitting at the entrance to a subdivision of the same name.

The Jude–Crutcher House is a historic plantation house in Huntsville, Alabama. The house was built circa 1812 on land deeded that year to Samuel Echols. Echols sold 54 acres and the house to George Jude, Sr., in 1817. Jude died two years later, leaving the land to his son, George Jr. The younger Jude eventually acquired 800 acres and owned 31 slaves. Upon his death in 1873, the land stayed in the family until 1883. In 1906 David Crutcher, who had been born a slave on an adjacent plantation in 1851, purchased the house and 154 acres along with two other African-American men. The Crutchers operated a successful farm on their portion of the land, which was an extension farm for Alabama A&M University until the 1940s. Only 7% of African-American farmers in Madison County in 1910 owned their own farms. David died in 1924, and his wife, Lucy, died in 1943, although the house and land is still in the family.

The Leech–Hauer House was a historic residence in Huntsville, Alabama. It was built circa 1830 by professional carpenter William Leech. It was built in a transitional style between Federal and Greek Revival. The house was a two-story, L-shaped structure, with a front porch which was later enclosed. John G. Hauer purchased the house in 1904, and it remained a family residence until it was sold to a flower shop in 1974. It was purchased by physician Parker Griffith and his brother in 1977. The house was listed on the Alabama Register of Landmarks and Heritage and National Register of Historic Places in 1978. The house was subsequently demolished, and a modern medical office building was constructed on the site in 1988.

Winston Place is a historic residence in Valley Head, Alabama. William O. Winston, a lawyer from Rogersville, Tennessee, moved to DeKalb County in 1838. Winston would later serve in the Alabama House of Representatives and was a major investor in the Wills Valley Railroad, which would later connect Chattanooga with Birmingham. Soon after arriving in Alabama, Winston built a two-story I-house. In the late 19th century, the exterior was extensively modified with a two-story, wrap-around, Colonial Revival porch and tetrastyle portico. Around 1930, rear outbuildings were connected to the house, giving it an L-shaped plan. The house was listed on the Alabama Register of Landmarks and Heritage in 1976 and the National Register of Historic Places in 1987.
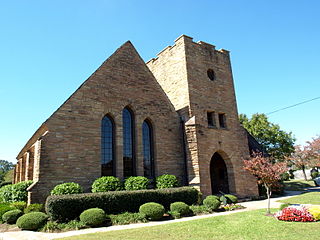
The Forrest Cemetery Chapel and Comfort Station are historic structures in Gadsden, Alabama. The chapel, comfort station, and cemetery gates were built in 1935 by workers from the Works Progress Administration, and designed by local architect Paul W. Hofferbert, who also designed the Legion Park Bowl. The chapel is designed in Gothic Revival style, with a steeply pitched gable with three lancet arched windows and a square tower with lancet arch opening for the entrance. The front gate columns and wall are connected to a hipped roof comfort building, which originally housed restrooms, but is now used for storage. All three are constructed of rough-cut sandstone blocks quarried from nearby Lookout Mountain. The buildings were listed on the Alabama Register of Landmarks and Heritage in 1988 and the National Register of Historic Places in 1992.

The Gadsden Times-News Building is a historic building in Gadsden, Alabama. It was built by the owners of The Gadsden Times-News in 1904. After changing their name to The Gadsden Times in 1924, the paper moved its operation to another building in 1927. It has since housed a variety of commercial businesses. The two-story building is brick and rounded on the street corner. The 4th Street ground-level façade has cast iron pilasters and entablature, with large windows surrounded by smaller panes. The second floor has a series of arched one-over-one sash windows and a cornice with heavy modillions, which is raised on the curve. The building was listed on the Alabama Register of Landmarks and Heritage in 1982 and the National Register of Historic Places in 1983.
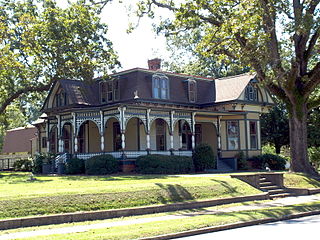
The Charles Gunn House is a historic residence in Gadsden, Alabama. The house was built in 1886 by Edward Tracy Hollingsworth, a local merchant and banker. Charles Logan Gunn, a dentist, purchased the house in 1901. His daughter, Carolyn Gunn Bellenger inherited the house, and willed it to the city upon her death in 1990. The city restored the house and now rents it for meetings and events.
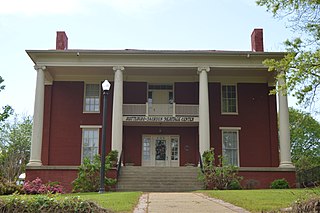
The Brown–Proctor House is a historic residence in Scottsboro, Alabama. The house was built in 1881 by John A. Brown, who sold it just one year later. He sold the house to General Coffey, who bought the house for his daughter Sarah, for 3,200 dollars. John Franklin Proctor, a politician who served in the Alabama Legislature from 1892 through 1899 and was an attorney for the Scottsboro Boys in 1931, purchased the house in 1907. Proctor made numerous renovations to the house, including altering the two-story front portico with Tuscan columns into its current state of a single-level porch supported by Ionic columns with a central second floor balcony. A three-room addition was also built onto the back of the house, adding to the central hall plan of the original house. After his death in 1934, Proctor's family owned the house until 1981.

The College Hill Historic District is a historic district in Scottsboro, Alabama. The neighborhood was the first subdivision to be platted in Scottsboro. The area takes its name from the Scott Male and Female Academy, which was built in 1878. The site has been occupied by schools since; the present building was constructed in the 1930s and currently houses the administration offices of the Scottsboro Board of Education. The district contains 14 houses, 10 of which were built between 1890 and 1929, three in the 1930s, and one in the 1970s. The earlier houses are primarily Vernacular styles, although the later construction includes Bungalow and English Cottage-style houses popular at the time. The district was listed on the Alabama Register of Landmarks and Heritage in 1982 and the National Register of Historic Places in 1983.

The Dancy–Polk House is a historic residence in Decatur, Alabama. The house was built in 1829 for Colonel William Francis Dancy, an early settler in the area, who later moved to Franklin, LA. It is the oldest building in Decatur, and one of only four to survive the Civil War. Dancy came to North Alabama from southern Virginia, and built a Georgian house popular in his homeland. The two-story frame house has a double-height portico with four Doric columns on each level. The house was listed on the Alabama Register of Landmarks and Heritage in 1978 and the National Register of Historic Places in 1980.

The Blackburn House is a historic residence near Athens, Alabama. The house was built around 1873. It is a one-and-a-half-story Saltbox-style house with an Italianate portico. The portico has four chamfered edge columns supporting a hipped roof. The portico is flanked by two-over-two sash windows on each floor; the same windows are used on the sides on the first floor and for the front rooms on the second floor. Small casement windows are found above the portico and in the attic areas on the rear sides of the house. The house has a center-hall plan with four rooms on the ground floor and two on the upper floor. Since restoration in the early 1980s, the house has served as an antique store. The house was listed on the Alabama Register of Landmarks and Heritage in 1983 and the National Register of Historic Places in 1984.

The John Johnson House also known as The Green Onion is a historic residence near Leighton, Alabama, USA. The house was built in the late 1820s by John Johnson, a settler from Mecklenburg County, Virginia, who lived in Middle Tennessee before coming to North Alabama. His son-in-law, Lewis Dillahunty, was one of the earliest settlers in the western Tennessee Valley, and convinced Johnson to move to the area. Johnson died in the early 1840s, and his son sold the house and 80 acres out of the family. The house has been long occupied by tenant farmers, and is now part of the Leonard Preuitt estate.

Preuit Oaks is a historic plantation house near Leighton in Colbert County, Alabama. The house was built in 1847 by Dr. John S. Napier, on land originally owned by his father-in-law. The house and land were sold in 1851 to W. Richard Preuit, who developed the property into a large cotton plantation. At its peak in 1860, the plantation covered 1,500 acres ; following the Civil War, its productivity declined, and Preuit's holdings had depleted to only 400 acres upon his death in 1882. The house has remained in the family since.

The Ernest Edward Greene House is a historic residence in Cullman, Alabama. The house was built in 1913 by Ernest Edward Greene, the superintendent of Southern Cotton Oil Company. After Greene's death in 1922, the house was passed on to several more owners, including John George Luyben, Sr., who lived in the house for 34 years.

The Alabama Midland Railway Depot is a historic train station in Ashford, Alabama. Ashford was founded in 1891 along the Alabama Midland Railway line between Montgomery and Bainbridge, Georgia. The depot was built the next year, and served as the commercial hub of the town. The Alabama Midland became part of the Plant System is 1894, which was taken over by the Atlantic Coast Line Railroad in 1901 and merged into the Seaboard Coast Line Railroad in 1967. Nearly all of the downtown area was destroyed in a fire in 1915, but the depot survived. The depot closed in 1978, and was renovated as an event space in 2005.
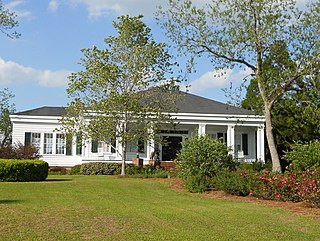
The Glenn–Thompson Plantation is a historic plantation house near Pittsview in Russell County, Alabama. The house was built in 1837, five years after the Treaty of Cusseta which ceded Muscogee lands to the United States. It was built by Massilon McKendree Glenn, son of the founder of nearby Glennville, and an academic who was the president of the Board of Trustees of the Glennville Female Academy. Glenn traded the house and its lands to a nearby planter named George Hargraves Thompson in 1840. Thompson developed the land into a working plantation, and his son, Willis, was one of the first in the area to convert his lands to produce pecans.
