
Aspendale is a historic house and plantation property on Delaware Route 300 west of Kenton, Kent County, Delaware, United States. The main house, built 1771–73, has been under a single family's ownership since construction and is a rare, well-preserved example of a Georgian "Quaker plan" house. It was listed on the National Register of Historic Places and declared a National Historic Landmark in 1970.
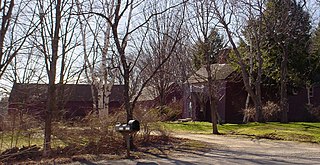
The John Sedgley Homestead is a historic homestead property at Scituate and Chases Pond Road in the York Corner area of York, Maine. Its oldest structure built in the late First Period, probably c. 1715, it is the oldest homestead in the State of Maine that is still in its original setting. Historically the homestead included a cape, farm home, carriage house, stables building, two outbuildings, and a large land holding, all of which is still existing today. The property was listed on the National Register of Historic Places in 1976.

The Amos Morse House was a historic house at 77 North Street in Foxborough, Massachusetts. It was a two-story wood-frame house, five bays wide, with a hip roof and twin interior chimneys. It was a center entry, Federal Colonial design. It was built circa 1803 by Amos Morse, Sr., for his children, Amos Jr. and Sarah. One of its ells was used by the Morses as a shop for producing straw hats, a significant industry in early 19th-century Foxborough.
Big Bottom Farm is a farm in Allegany County, Maryland, USA on the National Register of Historic Places. The Greek Revival house was built circa 1845, possibly by John Jacob Smouse, and exhibits a level of historically accurate detailing unusual for the area. The property includes a late 19th-century barn and several frame outbuildings.

Frascati is an early 19th-century Federal-style plantation house near Somerset in Orange County, Virginia. Frascati was the residence of Philip P. Barbour, Associate Justice of the Supreme Court of the United States and statesman.

The John Shelp Cobblestone House, also known as the Shelp–Beamer House, is located on West Shelby Road in West Shelby, New York, United States, just east of the Niagara–Orleans county line. It is an 1830s cobblestone house in the Greek Revival architectural style.
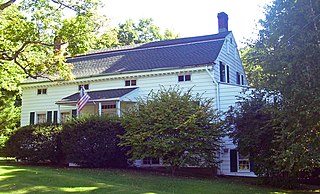
The Stephen Miller House, also known as the Van Wyck-Miller House, is located along the NY 23 state highway in Claverack, New York, United States. It is a wooden farmhouse dating from the late 18th century.
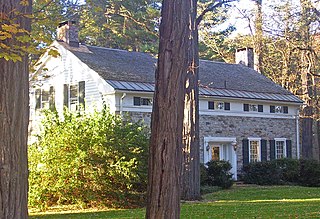
The Dirck Westbrook Stone House is located on Old Whitfield Road near the hamlet of Kerhonkson in the Town of Rochester, New York, United States. It is a stone structure that dates in part to the early 18th century.

The Michael Salyer Stone House is located on Blue Hill Road in Orangetown, New York, United States. It was built in the late 18th century.

The Jacob P. Perry House is a historic home on Sickletown Road in Pearl River, New York, United States. It was constructed around the end of the 18th century, one of the last houses in Rockland County to have been built in the Dutch Colonial style more common before the Revolution.

The George Rymph House is a historic house located on Albany Post Road in Hyde Park, New York, United States. It is a stone house built during the 1760s by a recent German immigrant. In 1993, it was listed on the National Register of Historic Places.
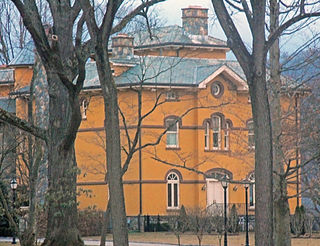
Rock Lawn is a historic house in Garrison, New York, United States. It was built in the mid-19th century from a design by architect Richard Upjohn. In 1982 it was listed on the National Register of Historic Places along with its carriage house, designed by Stanford White and built around 1880.
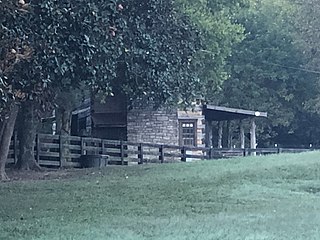
Old Town, also known as the Thomas Brown House, is a house in Franklin, Tennessee, United States, at the Old Town Archeological Site that was built by Thomas Brown starting in 1846. It is a two-story frame structure built on an "I-House" plan, an example of vernacular architecture showing Greek Revival influences. The Thomas Brown House is among the best two-story vernacular I-house examples in the county.

The North Grove Street Historic District is located along the north end of that street in Tarrytown, New York, United States. It consists of five mid-19th century residences, on both sides of the street, and a carriage barn. In 1979 it was listed on the National Register of Historic Places.

The Delavan Terrace Historic District is located along the street of that name in Northwest Yonkers, New York, United States. It consists of 10 buildings, all houses. In 1983 it was recognized as a historic district and listed on the National Register of Historic Places.

West Cote is a historic home located near Howardsville, Albemarle County, Virginia. The house was built about 1830, and is a two-story, five-bay, brick dwelling. The front facade features a two-story, Tuscan order portico with paired full-height columns and no pediment.. Also on the property are a contributing office / guest house, smokehouse, well, corn crib, and stable.
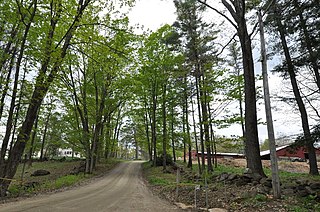
The John Adams Homestead/Wellscroft is a historic farmstead off West Sunset Hill Road in Harrisville, New Hampshire. The oldest portion of the farm's main house is a 1+1⁄2-story wood-frame structure built in the 1770s. It is one of the least-altered examples of early Cape style architecture in Harrisville, lacking typical alterations such as the additions of dormers and changes to the window sizes, locations, and shapes. The farmstead, including outbuildings and an area of roughly 2 acres (0.81 ha) distinct from the larger farm property, was listed on the National Register of Historic Places.

The Stelljes House is a historic house on New Hampshire Route 31 in Goshen, New Hampshire. Built about 1800, it is one of the oldest of a cluster of plank-frame houses in Goshen. The house was listed on the National Register of Historic Places in 1985. It has possibly been demolished.

William Weaver House is a historic home located near Piney Creek, Alleghany County, North Carolina The original section was built about 1848, and expanded about 1890 and 1895. It began as an "L" plan with a two-story main block and a one-story ell of frame construction. A kitchen ell was built about 1890, then expanded to two stories about 1895, with the addition of a two-story front porch. Also on the property are complementing outbuildings of log and frame construction dating from about 1850 to 1940 and a family cemetery.

The Selah Barnes House is a historic house at 282 Prospect Street Southington, Connecticut. Built about 1778 for a local merchant, it is a good local example of vernacular Georgian architecture. It was listed on the National Register of Historic Places in 1989.























