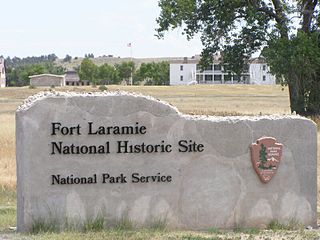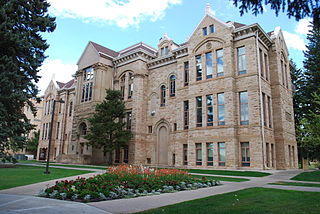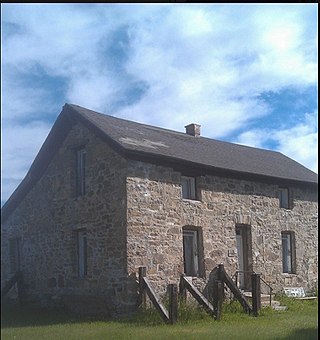
Laramie is a city in and the county seat of Albany County, Wyoming, United States, known for its high elevation at 7,200 feet (2,200 m), railroad history, and as the home of the University of Wyoming. The population was 31,407 at the 2020 census, making it the fourth-most populous city in Wyoming. Located on the Laramie River in southeastern Wyoming, the city is west of Cheyenne and 25 miles (40 km) north of the Colorado state line, at the junction of Interstate 80 and U.S. Route 287.

Fort Laramie was a significant 19th-century trading post, diplomatic site, and military installation located at the confluence of the Laramie and the North Platte Rivers. They joined in the upper Platte River Valley in the eastern part of the present-day US state of Wyoming. The fort was founded as a private trading-post in the 1830s to service the overland fur trade; in 1849, it was purchased by the United States Army. The site was located east of the long climb leading to the best and lowest crossing-point over the Rocky Mountains at South Pass and became a popular stopping-point for migrants on the Oregon Trail. Along with Bent's Fort on the Arkansas River, the trading post and its supporting industries and businesses were the most significant economic hub of commerce in the region.

The following is an alphabetical list of articles related to the U.S. state of Wyoming.
Cooper House, Cooper Farmhouse, or Cooper Farm may refer to

Old Main, built 139 years ago in 1886 in Laramie, Wyoming, was the first building on the University of Wyoming campus and continues as its oldest. At an approximate elevation of 7,180 feet (2,190 m) above sea level, it currently houses university administration.
The Fort Laramie Three-Mile Hog Ranch was built to serve as a social center away from the soldiers' post at historic Fort Laramie, a 19th-century military post in eastern Wyoming. It became notorious as a place for gambling and drinking, and for prostitution, with at least ten prostitutes always in residence. The location is notable as an example of one of only a few military bordellos still standing in the United States by 1974, the time of its nomination to the National Register of Historic Places. The Fort Laramie site was one of a number of so-called "hog ranches" that appeared along trails in Wyoming.

William Dubois (1879–1953) was an American architect and politician. He was a prolific architect in Wyoming and nearby states, and served five terms in both houses of the Wyoming Legislature.

Nagle Warren Mansion, also known as Cheyenne YWCA Building, is former residence and YWCA with three buildings located in Cheyenne, Laramie County, Wyoming. The mansion is on the edge of Cheyenne's historic downtown section on Cattle Barons’ Row. It operated as a bed and breakfast ("B&B") establishment since 1997 with twelve guest rooms decorated in Victorian West style. One guest room is a suite and each room has its own bath. Six rooms are in the main house and six in the carriage house. There are three conference rooms. The B&B had an AAA four-diamond rating. Furnishings and decorations are authentic to the period of the American Old West and include furniture; wallpaper; brass, marble, bronze, or gas fireplaces; ornate staircases; cherry, mahogany, and oak woodwork; and stained glass windows, as well as some Moorish tile and a Moroccan chandelier. In 2019 it became a private residence.
Walter Ellsworth Ware was an American architect who established a firm in 1891 in Salt Lake City, Utah and practiced until 1949, over a period of almost 60 years. He designed numerous buildings of diverse styles and functions that remain standing, many of which are listed on the U.S. National Register of Historic Places.
The following is a timeline of the history of the city of Cheyenne, Wyoming, USA.

The Ivinson Mansion, now the Laramie Plains Museum, was built in 1892 in Laramie, Wyoming by Jane and Edward Ivinson. Designed by architect Walter E. Ware of Salt Lake City and built by local contractor Frank Cook, the house was regarded as the most significant residence in Laramie at its completion. Edward Ivinson gave the mansion to the Episcopal Church, which used it as a boarding school until 1958. After years of neglect, the house was acquired by the Laramie Plains Museum Association in 1972 and is used as a museum and events center.

The Wyoming Territorial Prison is a former federal government prison near Laramie, Wyoming. Built in 1872, it is one of the oldest buildings in Wyoming. It operated as a federal penitentiary from 1872 to 1890, and as a state prison from 1890 to 1901. It was then transferred to the University of Wyoming and was used as an agricultural experiment station until 1989. In 1991, the facility was opened to the public, and in 2004, it was designated as Wyoming Territorial Prison State Historic Site.

The N.K. Boswell Ranch is one of the oldest ranches on the edge of the Laramie Plains along the Big Laramie River in Albany County, Wyoming, USA. The ranch was established in the early 1870s, possibly by a man named C.T. Waldron. The ranch is significant for its association with Nathaniel K. Boswell, who was Albany County Sheriff at a time when the county extended from Colorado to Montana.

The Bath Ranch, also known as the Bath Brothers Ranch and the Stone Ranch, was established near Laramie, Wyoming by Henry Bath about 1869-70. It was one of the first ranches in Albany County. The initial homestead was replaced by the present stone house and barn in 1875, using stone quarried locally by Henry and his sons. Since the area was populated by hostile Native Americans, the buildings were designed as fortified refuges. The Bath family became prominent in Wyoming society in subsequent years.

The John D. Conley House was built in 1888 in Laramie, Wyoming for University of Wyoming professor John Dykeman Conley (1843–1926). In 1890 Conley became acting president of the university, serving until 1891 when he reverted to a professorship and sold the house to an eventual president, Elmer E. Smiley. Smiley served from 1898 to 1903, selling the house in 1903 to C.D. Spalding, president of the Albany National Bank. The Spalding family sold the house in 1924 to the Wyoming Diocese of the Episcopal Church, who owned it until 1946. From 1946 it was owned by Christenna Christensen, who operated it as a boarding house. In 1966 it became a private residence.

The William Goodale House, also known as the University of Wyoming Alumni House, is a Tudor Revival style residence built in 1931 for William and Ethel Goodale in Laramie, Wyoming. The house was designed by Wyoming architects William DuBois and F.W. Ambrose.
The Lehman-Tunnell Mansion, also known as the Tunnell House, is a Queen Anne style residence located in Laramie, Wyoming. Constructed in 1891, this house reflects the popularity of Queen Anne architecture during the late 19th century and is characterized by its asymmetrical design, conical roof, bowed windows, and corbeled chimney.

The Durlacher House, or Durlacher Residence is a Queen Anne style house in Laramie, Wyoming. It was built between 1875 and 1878 by Charles Klingerman. In 1878 it was purchased by German immigrants Simon and Hannah Durlacher.
The Parker Ranch House was built near Laramie Peak in 1915 as a homestead in the Medicine Bow Mountains. The log structure incorporates design features that are unusual for Wyoming, more closely resembling structures found in the southeastern and south central United States. The ranch house was listed on the National Register of Historic Places in 1985.

The University Neighborhood Historic District comprises the residential area south of the University of Wyoming in Laramie, Wyoming. The 24-block historic district is bounded on the north by University Avenue, the east by 15th Street, the south by Custer Street, and the west by 6th Street. The neighborhood's period of significance is from 1872 to 1958, a time when the area around the university was developed. Architectural styles in the district are diverse and the neighborhood is almost entirely composed of single-family residences.
















