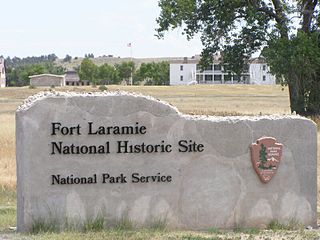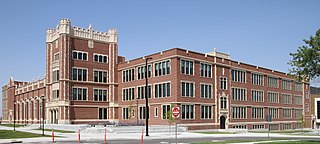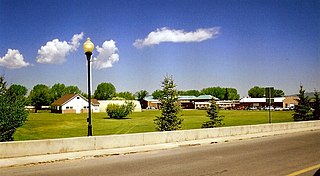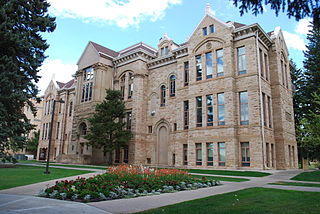
The Wyoming State Capitol is located in the city of Cheyenne. Cheyenne is the seat of government for the U.S. state of Wyoming. Built between 1886 and 1890, the capitol is located in Cheyenne and contains the chambers of the Wyoming State Legislature as well as the office of the Governor of Wyoming. It was designated a U.S. National Historic Landmark in 1987. The Capitol underwent an extensive three-year renovation and reopened to the public on July 10, 2019.

Fort Laramie was a significant 19th-century trading post, diplomatic site, and military installation located at the confluence of the Laramie and the North Platte Rivers. They joined in the upper Platte River Valley in the eastern part of the present-day U.S. state of Wyoming. The fort was founded as a private trading-post in the 1830s to service the overland fur trade; in 1849, it was purchased by the United States Army. The site was located east of the long climb leading to the best and lowest crossing-point over the Rocky Mountains at South Pass and became a popular stopping-point for migrants on the Oregon Trail. Along with Bent's Fort on the Arkansas River, the trading post and its supporting industries and businesses were the most significant economic hub of commerce in the region.

Natrona County High School (NCHS) is a public secondary school located in Casper, Wyoming, United States. It serves Natrona County School District #1, which encompasses all of Natrona County, Wyoming.

The Clay Office and Conference Center is a renovated office complex formerly known as the Clay School. It is located at 453 Martin Luther King, Jr. Boulevard in Midtown Detroit, Michigan. It is the oldest school building in the city of Detroit. It was listed on the National Register of Historic Places and designated a Michigan State Historic Site in 1982.

The Wyoming State Hospital, once known as the Wyoming State Insane Asylum, is located in Evanston, Wyoming, United States. The historic district occupies the oldest portion of the grounds and includes fifteen contributing buildings, including the main administrative building, staff and patient dormitories, staff apartments and houses, a cafeteria and other buildings, many of which were designed by Cheyenne, Wyoming architect William Dubois. Established in 1887, the historic buildings span the period 1907-1948. At one point it was common for new hall additions to be named after the counties in Wyoming. The recent addition of Aspen, Cottonwood, and Evergreen halls do not follow this trend.

Old Main, built in 1886, was the first and is the oldest remaining building on the University of Wyoming campus, in Laramie, Wyoming. The building currently houses University administration.

Frederick W. Garber was an American architect in Cincinnati, Ohio and the principal architect in the Garber & Woodward firm with Clifford B. Woodward (1880–1932). The firm operated from 1904 until it was dissolved in 1933 Their work has been described as in the Beaux-Arts tradition and included buildings on the University of Cincinnati campuses, schools, hospitals, commercial buildings, "fine residences" and public housing.

The Cooper Mansion is a property in Laramie, Wyoming, that is on the National Register of Historic Places. It was built in 1921, when Richard, Barbara, and John Cooper, who inherited from their father, Frank Cooper's, vast estate of mineral rights, which people had to be a resident of the United States to access. The house was designed by Wilbur Hitchcock. Barbara Cooper died in 1979, and the University of Wyoming bought it in 1980. It currently houses the American Studies program at the university.

St. Katherine's Historic District is located on the east side Davenport, Iowa, United States and is listed on the National Register of Historic Places. It is the location of two mansions built by two lumber barons until it became the campus of an Episcopal girls' school named St. Katharine's Hall and later as St. Katharine's School. The name was altered to St. Katharine-St. Mark's School when it became coeducational. It is currently the location of a senior living facility called St. Katherine's Living Center.

Lincoln School is located on the east side of Davenport, Iowa, United States. It has been listed on the National Register of Historic Places since 2002.

McKinley Elementary School is located on the east side of Davenport, Iowa, United States. It was listed on the National Register of Historic Places in 2002.

William Dubois (1879–1953) was an American architect and politician. He was a prolific architect in Wyoming and nearby states, and served five terms in both houses of the Wyoming Legislature.
Frederic Hutchinson "Bunk" Porter, Sr., sometimes referred to as Frederick Hutchinson Porter, was an American architect based in Cheyenne, Wyoming. He was active from 1911 to approximately 1965. He designed many of Cheyenne's most important public and commercial buildings and also designed several buildings at the University of Wyoming, including War Memorial Stadium and the Agriculture Building. A number of his works are listed on the U.S. National Register of Historic Places.

The Ivinson Mansion, now the Laramie Plains Museum, was built in 1892 in Laramie, Wyoming by Jane and Edward Ivinson. Designed by architect Walter E. Ware of Salt Lake City and built by local contractor Frank Cook, the house was regarded as the most significant residence in Laramie at its completion. Edward Ivinson gave the mansion to the Episcopal Church, which used it as a boarding school until 1958. After years of neglect, the house was acquired by the Laramie Plains Museum Association in 1972 and is used as a museum and events center.

The historic Sisters High School was built in 1939 as a public secondary school for the community of Sisters in central Oregon. It was constructed using United States Federal Government funds provided through the Public Works Administration. The old Sisters High School was listed on National Register of Historic Places in 2006. Today, the facility has been converted into an administration building for the local school district.

Central School is a historic structure located in Lake City, Iowa, United States. A bond referendum for a new school passed in February 1884. The Des Moines architectural firm of Foster & Liebee designed the building in the Italianate style, and it was built by contractor Robert Harrison. They based their plan on an example the school board found in Everett's School Architecture. The exterior of the two-story structure is composed of locally produced brick and it cost $7,175 to build. Two classrooms were located on each of the two floors. A frame building to house the kindergarten was built in 1895, and the school board determined the following year to expand the building by four more classrooms. In 1897 the addition was completed, as was another grade school building in town. A high school was built in 1904, which took the pressure off the school's population. The building served as a school building until 1980. It was acquired three years later by Central School Preservation Inc. and renovated for a historic-cultural center. It was listed on the National Register of Historic Places in 1985.

The Laramie Plains Civic Center was established in 1982 in the old East Side School in Laramie, Wyoming. The original portion of the complex was built in 1878 and was the oldest public school building in Wyoming. It was expanded in 1928 and 1939, and closed as a school in 1979. The civic center provides performing, studio and gallery space for visual and performing arts, as well as office and small business space.

The University Neighborhood Historic District comprises the residential area south of the University of Wyoming in Laramie, Wyoming. The 24-block historic district is bounded on the north by University Avenue, the east by 15th Street, the south by Custer Street, and the west by 6th Street. The neighborhood's period of significance is from 1872 to 1958, a time when the area around the university was developed. Architectural styles in the district are diverse and the neighborhood is almost entirely composed of single-family residences.

The Wyoming Valley School is a historic school building designed by architect Frank Lloyd Wright in the town of Wyoming in Iowa County, Wisconsin, United States. It is listed on the National Register of Historic Places.

The District No. 98 Schoolhouse, also known as the Stockton School, is a historic school located at 19 South Main Street in the borough of Stockton in Hunterdon County, New Jersey. It was added to the National Register of Historic Places on January 12, 2005, for its significance in education.





















