
The Van Allen Building, also known as Van Allen and Company Department Store, is a historic commercial building at Fifth Avenue and South Second Street in Clinton, Iowa. The four-story building was designed by Louis Sullivan and commissioned by John Delbert Van Allen. Constructed 1912–1914 as a department store, it now has upper floor apartments with ground floor commercial space. The exterior has brick spandrels and piers over the structural steel skeletal frame. Terra cotta is used for horizontal accent banding and for three slender, vertical applied mullion medallions on the front facade running through three stories, from ornate corbels at the second-floor level to huge outbursts of vivid green terra cotta foliage in the attic. There is a very slight cornice. Black marble facing is used around the glass show windows on the first floor. The walls are made of long thin bricks in a burnt gray color with a tinge of purple. Above the ground floor all the windows are framed by a light gray terra cotta. The tile panels in Dutch blue and white pay tribute to Mr. Van Allen's Dutch heritage of which he was quite proud.. The Van Allen Building was declared a National Historic Landmark in 1976 for its architecture.
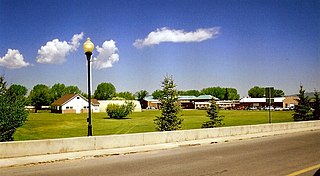
The Wyoming State Hospital, once known as the Wyoming State Insane Asylum, is located in Evanston, Wyoming, United States. The historic district occupies the oldest portion of the grounds and includes fifteen contributing buildings, including the main administrative building, staff and patient dormitories, staff apartments and houses, a cafeteria and other buildings, many of which were designed by Cheyenne, Wyoming architect William Dubois. Established in 1887, the historic buildings span the period 1907-1948. At one point it was common for new hall additions to be named after the counties in Wyoming. The recent addition of Aspen, Cottonwood, and Evergreen halls do not follow this trend.

The Brisk & Jacobson Store is a historic Italianate-style commercial building in Mobile, Alabama. It was placed on the National Register of Historic Places on March 14, 1973.

The L. S. Good House or Good Mansion is a historic home located in Wheeling, Ohio County, West Virginia. It was built in 1904 and was placed in the National Register singularly on November 28, 1988, and as part of the East Wheeling Historic District on November 22, 1999.

The Ivinson Mansion, now the Laramie Plains Museum, was built in 1892 in Laramie, Wyoming by Jane and Edward Ivinson. Designed by architect Walter E. Ware of Salt Lake City and built by local contractor Frank Cook, the house was regarded as the most significant residence in Laramie at its completion. Edward Ivinson gave the mansion to the Episcopal Church, which used it as a boarding school until 1958. After years of neglect, the house was acquired by the Laramie Plains Museum Association in 1972 and is used as a museum and events center.
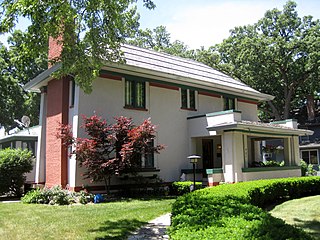
The Charles E. Swannell House is a Prairie School house in Kankakee, Illinois, United States. Designed by Tallmadge & Watson in the Prairie School style, it originally belonged to a local merchant.

The Brinley Avenue Historic District is a historic district in downtown Yuma, Arizona, that runs along Madison Avenue from 1st to 3rd Streets and along Second Street from Main Street to 1st Avenue. The district connected Yuma's historic commercial center along Main Street with its government center on 2nd Avenue and was actively developed from 1900 to 1925. The district was added to the National Register of Historic Places in 1982 and is also included in the larger Yuma Crossing National Heritage Area.

The William B. McCallum House, built in 1887, is an Italianate Style house in Valparaiso, Indiana contains many of the basic elements of Italianate design, including brick masonry, deep eves, thick cornice features of wood and protruding flattened arch brick window lintels and a two-story bay window.
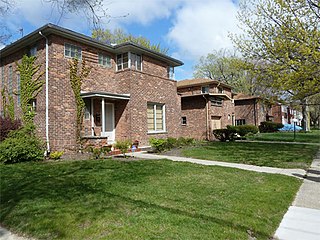
The Louis G. Redstone Residential Historic District consists of three houses located at 19303, 19309 and 19315 Appoline Street in the Greenwich Park neighborhood in northwest Detroit. It was listed on the National Register of Historic Places in 2014.
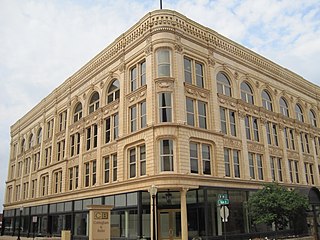
The Security Building, also known as the Stampfer Building, is a historic structure in Dubuque, Iowa, United States. The cream-colored building is associated with the J. F. Stampfer Co. department store.

The Hancock Apartment Building. also known as the Schaffer Apartments, is a historic mixed-used retail and residential apartment building at 116-118 Hancock Street and 130 Tyler Street on the east side of Springfield, Massachusetts. Built in 1912, it is good local example of an early 20th-century Classical Revival apartment house, built as the city's outer neighborhoods grew as streetcar suburbs. The building was listed on the National Register of Historic Places in 2015.
Fiske & Meginnis, Architects was an architecture firm partnership from 1915–1924 between Ferdinand C. Fiske (1856–1930) and Harry Meginnis in Lincoln, Nebraska. Twelve of the buildings they designed are listed on the National Register of Historic Places (NRHP). The two men have additional buildings listed on the National Register with other partnerships or individually credited. Related firms were Fiske and Dieman, Fiske, Meginnis and Schaumberg, and Meginnis and Schaumberg.
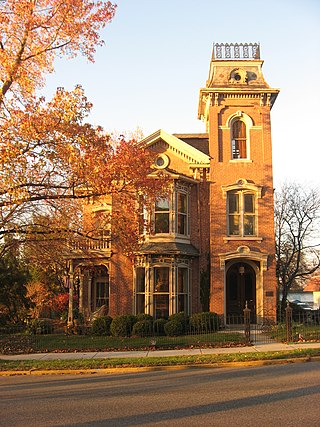
James H. Ward House is a historic home located at Lafayette, Tippecanoe County, Indiana. It was built about 1875, and is a two-story Italianate / Second Empire style brick dwelling, with a 3+1⁄2-story mansard roofed tower. It features deep overhanging eaves with corner brackets, asymmetrical massing, and an ornate semi-hexagonal, two-story projecting bay. Also on the property is a contributing carriage house.

The Castle on 19th Street or 19th Street Castle is a Mission Revival style house in Cheyenne, Wyoming. It was built in 1914 for local businessman Thomas Heaney, who operated the Atlas Theatre in Cheyenne. Heaney also operated the Tivoli Bar and Restaurant and became a Wyoming state senator representing Laramie County. Heaney's residence features a three-story corner tower with a broad overhanging tiled and hipped roof, with a stucco parapet surrounding the remainder of the roof, ornamented with projecting crests. A loggia with three arches fronts the house, ornamented with projecting squared beams. The driveway goes through the leftmost arch, flanked by a retaining wall, on its way to the rear of the house. The interior was converted for apartments.

The Col. J. Hinckley House is a single-family home located at 210 High Street in Fenton, Michigan. It was listed on the National Register of Historic Places in 1982.

The Oliver Street Historic District is a primarily residential historic district, located along Oliver Street between Third and Oak Street, as well as some adjacent sections of Williams and Goodhue Streets, in Owosso, Michigan. It was listed on the National Register of Historic Places in 1980.

The Thomas E. Logan House in Boise, Idaho, is a 1-story adobe structure measuring 32 feet by 22 feet and constructed prior to 1868. The house is Boise's earliest surviving mud brick dwelling, with walls 14 inches thick, set in mud mortar. Mud plaster 3⁄4-inch thick was applied to the interior walls, and a top coat of lime plaster was applied sometime later; the first coat of oil base paint was applied before 1872.
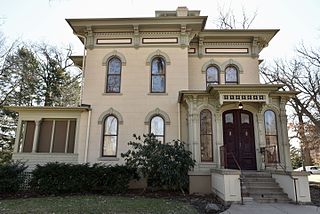
The Oaklands is a bed and breakfast owned by Western Michigan University, located at 1815 West Michigan Avenue in Kalamazoo, Michigan. It was listed on the National Register of Historic Places in 1983.


















