
Laramie is a city in and the county seat of Albany County, Wyoming, United States, known for its high elevation at 7,200 feet (2,200 m), railroad history, and as the home of the University of Wyoming. The population was 31,407 at the 2020 census, making it the fourth-most populous city in Wyoming. Located on the Laramie River in southeastern Wyoming, the city is west of Cheyenne and 25 miles (40 km) north of the Colorado state line, at the junction of Interstate 80 and U.S. Route 287.

The University of Wyoming (UW) is a public land-grant research university in Laramie, Wyoming, United States. It was founded in March 1886, four years before the territory was admitted as the 44th state, and opened in September 1887. The University of Wyoming's location is written into the state's constitution. The university also offers outreach education in communities throughout Wyoming and online.

The Wyoming State Capitol is located in the city of Cheyenne. Cheyenne is the seat of government for the U.S. state of Wyoming, also hosting the workspace for the governor, and his staff; Mark Gordon. Built between 1886 and 1890, the capitol is located in Cheyenne and contains the chambers of the Wyoming State Legislature as well as the office of the Governor of Wyoming. It was designated a U.S. National Historic Landmark in 1987. The Capitol underwent an extensive three-year renovation and reopened to the public on July 10, 2019.
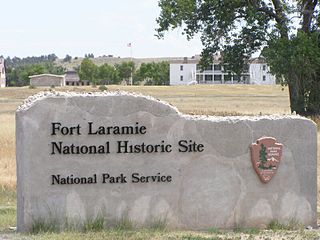
Fort Laramie was a significant 19th-century trading post, diplomatic site, and military installation located at the confluence of the Laramie and the North Platte Rivers. They joined in the upper Platte River Valley in the eastern part of the present-day US state of Wyoming. The fort was founded as a private trading-post in the 1830s to service the overland fur trade; in 1849, it was purchased by the United States Army. The site was located east of the long climb leading to the best and lowest crossing-point over the Rocky Mountains at South Pass and became a popular stopping-point for migrants on the Oregon Trail. Along with Bent's Fort on the Arkansas River, the trading post and its supporting industries and businesses were the most significant economic hub of commerce in the region.

Bascom Hill is the iconic main quadrangle that forms the historic core of the University of Wisconsin–Madison campus. It is located on the opposite end of State Street from the Wisconsin State Capitol, and is named after John Bascom, former president of the University of Wisconsin.
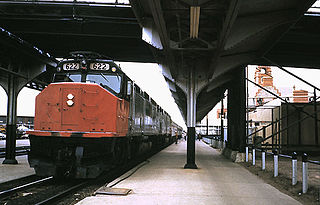
The Cheyenne Depot Museum is a railroad museum in Cheyenne, Wyoming, United States. It is located inside the 1880s Union Pacific Railroad depot. A National Historic Landmark, the station was the railroad's largest west of Council Bluffs, Iowa, and a major western example of Richardsonian Romanesque architecture.
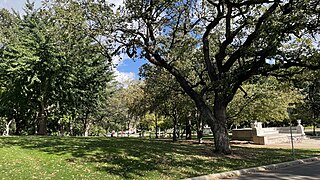
The University of Minnesota Old Campus Historic District is a historic district located in Minneapolis, Minnesota. Listed in the National Register of Historic Places since 1984, it includes a number of historic buildings that were constructed during the late 1800s and early 1900s, and represents the oldest extant section of the University of Minnesota campus. The general area was designed by landscape architect Horace W. S. Cleveland, who envisioned a park-like University. His plan, that he presented to the Board of Regents, went on to help form the Historic District. It is located directly to the north of the University's Northrop Mall Historic District.

Old Main, at 400 East Tyler Mall on the Tempe campus of Arizona State University, is the oldest building on the campus. It was built in 1898 and was designed by W. A. McGinnis in the Victorian Queen Anne style with Richardsonian Romanesque influences. Along with the Administration/Science Building and a third building no longer extant, Old Main defined the first quad on the campus of the Arizona Territorial Normal School; Arizona would not become a state for 14 years after Old Main was dedicated.

The Ames Monument is a large pyramid in Albany County, Wyoming, designed by Henry Hobson Richardson and dedicated to brothers Oakes Ames and Oliver Ames Jr., Union Pacific Railroad financiers. It marked the highest point on the first transcontinental railroad, at 8,247 feet (2,514 m).

Crouse College, also known as Crouse Memorial College and historically as John Crouse Memorial College for Women, is a building on the Syracuse University campus. It was funded by John R. Crouse, a wealthy Syracuse merchant with the White family, and designed by Archimedes Russell. It is built in the Romanesque revival—Richardsonian Romanesque style.
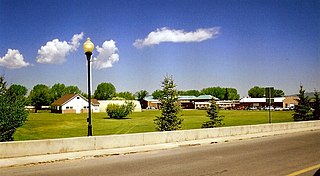
The Wyoming State Hospital, once known as the Wyoming State Insane Asylum, is located in Evanston, Wyoming, United States. The historic district occupies the oldest portion of the grounds and includes fifteen contributing buildings, including the main administrative building, staff and patient dormitories, staff apartments and houses, a cafeteria and other buildings, many of which were designed by Cheyenne, Wyoming architect William Dubois. Established in 1887, the historic buildings span the period 1907-1948. At one point it was common for new hall additions to be named after the counties in Wyoming. The recent addition of Aspen, Cottonwood, and Evergreen halls do not follow this trend.

The Merchant Street Historic District in Honolulu, Hawaii, was the city's earliest commercial center.

The Norlin Quadrangle Historic District comprises the core of the main campus of the University of Colorado campus in Boulder, Colorado. The twelve buildings were designed to reflect a variety of architectural styles. The quadrangle was named after University of Colorado president George Norlin. Buildings on the quadrangle include the Norlin Library, Woodbury Arts and Sciences Building, Old Main, the Hale Science Building, University Theater, Macky Concert Hall and the Women's Studies Cottage.
Frederick Albert Hale was an American architect who practiced in states including Colorado, Utah, and Wyoming. According to a 1977 NRHP nomination for the Keith-O'Brien Building in Salt Lake City, "Hale worked mostly in the classical styles and seemed equally adept at Beaux-Arts Classicism, Neo-Classical Revival or Georgian Revival." He also employed Shingle and Queen Anne styles for several residential structures. A number of his works are listed on the U.S. National Register of Historic Places.
The following is a timeline of the history of the city of Cheyenne, Wyoming, USA.

The Ivinson Mansion, now the Laramie Plains Museum, was built in 1892 in Laramie, Wyoming by Jane and Edward Ivinson. Designed by architect Walter E. Ware of Salt Lake City and built by local contractor Frank Cook, the house was regarded as the most significant residence in Laramie at its completion. Edward Ivinson gave the mansion to the Episcopal Church, which used it as a boarding school until 1958. After years of neglect, the house was acquired by the Laramie Plains Museum Association in 1972 and is used as a museum and events center.

Hodgin Hall, previously known at various times as the University Building, Main Building, or Administration Building, is a historic building on the University of New Mexico campus in Albuquerque, New Mexico. Completed in 1892, it was the first building constructed on the UNM campus and the university's only building for almost a decade. The building was originally designed by Jesse Wheelock in the Richardsonian Romanesque style, but structural problems with the building's roof gave university president William Tight the opportunity to have it remodeled in his preferred Pueblo Revival style in 1908.
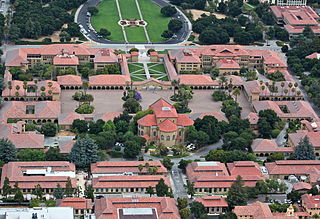
The Main Quadrangle, or more commonly Main Quad or simply Quad, is the heart and oldest part of Stanford University in California. The collection of connected buildings was started in 1887 and completed in 1906. The Quad was damaged in the 1906 San Francisco earthquake, repaired, less severely damaged in the 1989 Loma Prieta earthquake, and repaired again. The exteriors have remained almost the same since the beginning, though the interiors of most of the buildings have changed radically. The Main Quad is still used for its original purposes of teaching, research, and administration.

The Laramie Plains Civic Center was established in 1982 in the old East Side School in Laramie, Wyoming. The original portion of the complex was built in 1878 and was the oldest public school building in Wyoming. It was expanded in 1928 and 1939, and closed as a school in 1979. The civic center provides performing, studio and gallery space for visual and performing arts, as well as office and small business space.




















