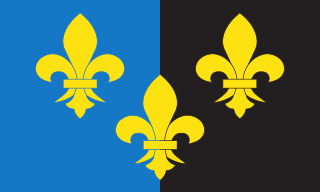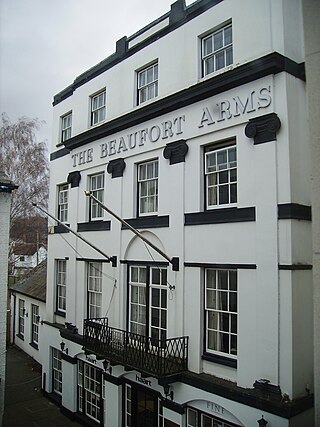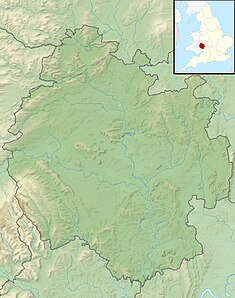
Monmouthshire, also known as the County of Monmouth, is one of thirteen historic counties of Wales and a former administrative county. It corresponds approximately to the present principal areas of Monmouthshire, Blaenau Gwent, Newport and Torfaen, and those parts of Caerphilly and Cardiff east of the Rhymney River.

Goodrich is a village in south Herefordshire, England close to Gloucestershire and the Forest of Dean, situated near the River Wye at grid reference SO574193. It is known for its Norman and mediaeval castle built with Old Red Sandstone.

Welsh Bicknor is an area in the far south of the English county of Herefordshire. Despite its name, it is not now in Wales, but it was historically a detached parish (exclave) of the county of Monmouthshire. It lies within a loop of the River Wye and covers 8,502 acres (13.3 sq mi).

The Kymin,, is a hill overlooking Monmouth, in Monmouthshire, Wales. It is located approximately one mile east of Monmouth, on the eastern side of the River Wye and adjacent to the border with the Forest of Dean and England. The summit of the hill, about 800 feet above sea level, is known for its neo-classical monuments, the Roundhouse and the Naval Temple, built between 1794 and 1800. It is registered on the Cadw/ICOMOS Register of Parks and Gardens of Special Historic Interest in Wales. The site is within a designated Area of Outstanding Natural Beauty (AONB) and is owned by the National Trust.

Bigsweir Bridge is an 1827 road bridge crossing the River Wye, straddling the boundary between the parish of St. Briavels, Gloucestershire, England, and Llandogo, Monmouthshire, Wales.

Llangarron is a small village and civil parish in southwest Herefordshire within 7 miles (11 km) of both Ross-on-Wye and Monmouth. The population of the civil parish at the 2011 census was 1,053. The civil parish includes the settlements of Llangrove, Llancloudy, Biddlestone and Three Ashes. The church is dedicated to St. Deinst. The village no longer has a post office nor pub, though it does have a community hall.

Monmouth Methodist Church is located in Monmouth, south east Wales. It is set well back from St James Street between buildings. Designed by George Vaughan Maddox and built in 1837, it retains its original galleries, organ loft and sophisticated pulpit.

St Mary's Priory Church, in Whitecross Street, Monmouth, Monmouthshire, Wales, is an Anglican church founded as a Benedictine priory in 1075. The current church dates mostly from the 18th and 19th centuries. It was designated a Grade II* listed building in 1952. It is one of 24 buildings on the Monmouth Heritage Trail.

The Nelson Garden, on 13 Chippenhamgate Street, at the rear of No.18 Monnow Street, Monmouth, Monmouthshire is a 19th-century garden that was the scene of a tea party held to honour Lord Nelson in 1802. The garden is one of 24 sites on the Monmouth Heritage Trail. It is bounded on the south by the line of the medieval town wall through which it is entered via a short underground passageway. The garden has limited public access and is now managed by a trust. It is included on the Cadw/ICOMOS Register of Parks and Gardens of Special Historic Interest in Wales.

The Beaufort Arms Hotel, Agincourt Square, Monmouth, Monmouthshire, south-east Wales is a former coaching inn dating from the early eighteenth century, though the frontage may have been modified by the prolific early Victorian architect George Vaughan Maddox in the 1830s. A stone cornice on the central block still carries the inscription "The Beaufort Arms". It is a Grade II* listed building as of 27 June 1952. It is one of 24 buildings on the Monmouth Heritage Trail.

Llanrothal is a small village and historical parish in Herefordshire, England in the Monnow Valley, on the border with Monmouthshire, Wales. The River Monnow flows near here along the border. The village is located 5 miles by road northwest of Monmouth. It contains a 12th-century church, St John the Baptist's which stands in a remote position close to the England–Wales border overlooking the river.

Monk Street is an historic street in the town of Monmouth, Monmouthshire, Wales. A portion of it was in existence by the 14th century, and appears on the 1610 map of the town by cartographer John Speed. It runs in a north-south direction, extending northward from its intersection with Whitecross Street. The name of the street relates to the nearby Priory, as well as the gate which was originally on this road and provided part of the town's defences, Monk's Gate. Monk Street is lined with numerous listed buildings.

The Masonic Hall is a grade II listed building on Monk Street in Monmouth, Monmouthshire, Wales. It was designed by architect George Vaughan Maddox. The building is believed to mark the site of Monk's Gate, part of the original defences of the town of Monmouth. Before its 1846 conversion to the Masonic Hall, the building served as the Monk Street Theatre. After more than 150 years of housing the Loyal Monmouth Lodge No. 457, the Masonic Hall sustained fire and smoke damage from suspected arson. The Lodge of Freemasons housed in the building is the oldest surviving Masonic Lodge in Monmouthshire.

Kingsley House and Hendre House are a pair of 19th-century, semi-detached houses on the North Parade section of Monk Street in Monmouth, Monmouthshire, Wales. The grade II listed houses were designed by noted Monmouth architect and builder George Vaughan Maddox, who also designed at least two of the twenty-four blue plaque buildings on the Monmouth Heritage Trail, including the Market Hall and the Monmouth Methodist Church. Hendre House should be distinguished from The Hendre, the estate of the Rolls family.

Glendower Street is a historic street in the town centre of Monmouth, Monmouthshire, Wales. It extends to the southeast from the intersection of Agincourt Street and St John's Street, within the medieval town walls. Glendower Street is lined with numerous listed buildings, including one of the 24 blue plaque buildings on the Monmouth Heritage Trail.

Monmouthshire is a county and principal area of Wales. It borders Torfaen and Newport to the west; Herefordshire and Gloucestershire to the east; and Powys to the north. The largest town is Abergavenny, with other large settlements being Chepstow, Monmouth, and Usk. The present county was formed under the Local Government (Wales) Act 1994, and comprises some sixty percent of the historic county. Between 1974 and 1996, the county was known by the ancient title of Gwent, recalling the medieval Welsh kingdom. The county is 850 km2 in extent, with a population of 95,200 as of 2020.

1–6 Priory Street in Monmouth, Wales, is a row of six shop houses designed by the architect George Vaughan Maddox and constructed c. 1837. They form part of Maddox's redevelopment of the centre of Monmouth and stand opposite his Market Hall. The architectural historian John Newman has written that Maddox's work "gives Monmouth its particular architectural flavour," and considers Priory Street to be "his greatest work."

12–16 Church Street in Monmouth, Wales, is a row of three shop houses designed by the architect George Vaughan Maddox and constructed c. 1837. They form part of Maddox's redevelopment of the centre of Monmouth and stand on Church Street, to the rear of Maddox's Priory Street. The architectural historian John Newman has written that Maddox's work "gives Monmouth its particular architectural flavour" and Cadw describes the grouping of 12–16 Church Street as "the best preserved early 19th century shopfront in Monmouth."

Pentwyn, Rockfield, Monmouthshire is a Victorian villa dating from the mid 19th century. Its origins are older but the present building was constructed by the Monmouth architect George Vaughan Maddox for himself in 1834–1837, and subsequently altered by him after a later sale. It was converted into apartments in the 20th century. The house is Grade II* listed.

St Giles' Church, Goodrich, Herefordshire, England is an Anglican parish church in the Diocese of Hereford. The church dates from the 13th century, although almost all of the current building is of the 14th century, or from the 19th century restoration. It is an active parish church and a Grade II* listed building.




















