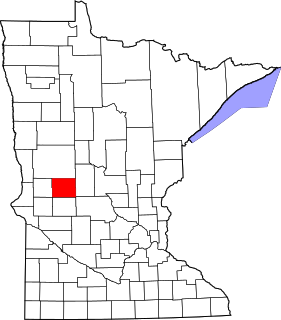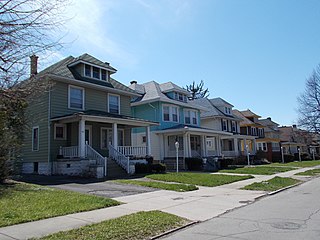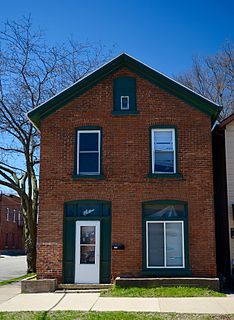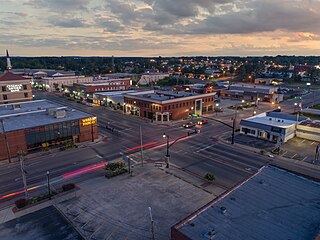
Eccles Avenue Historic District, also known as the David Eccles Subdivision is a historic neighborhood located between 25th and 26th streets and Jackson and Van Buren Avenues in Ogden, Utah, United States. It was listed on the National Register of Historic Places in 1976.

The East Spring Street Historic District is a national historic district located at New Albany, Indiana. The general area is E. Fifth Street to the west, Spring St. to the north, E. Eighth Street to the east, and Market Street to the south. The Cedar Bough Place Historic District is one block north of the area, the New Albany Downtown Historic District is immediately west of the area, and the Market Street section of the Mansion Row Historic District starts. The district encompasses 84 contributing buildings in a largely residential section of New Albany. It developed in the late-19th and early-20th century and includes notable examples of Queen Anne and Italianate style architecture. Notable buildings include the Third Presbyterian Church, St. Mary's Roman Catholic Church and Rectory, the former John Conner House or Masonic Lodge, and Edwards City Hospital.

Herron–Morton Place is a historic district in Indianapolis, Indiana, dedicated to restoration and renewal. The boundaries of the neighborhood are East 16th Street on the south, East 22nd Street on the north, the alley west of North Pennsylvania on the west, and Central Avenue on the east.

This is a list of the National Register of Historic Places listings in Winona County, Minnesota. It is intended to be a complete list of the properties and districts on the National Register of Historic Places in Winona County, Minnesota, United States. The locations of National Register properties and districts for which the latitude and longitude coordinates are included below, may be seen in an online map.

This is a list of the National Register of Historic Places listings in Douglas County, Minnesota. It is intended to be a complete list of the properties and districts on the National Register of Historic Places in Douglas County, Minnesota, United States. The locations of National Register properties and districts for which the latitude and longitude coordinates are included below, may be seen in an online map.

There are 65 properties listed on the National Register of Historic Places in Albany, New York, United States. Six are additionally designated as National Historic Landmarks (NHLs), the most of any city in the state after New York City. Another 14 are historic districts, for which 20 of the listings are also contributing properties. Two properties, both buildings, that had been listed in the past but have since been demolished have been delisted; one building that is also no longer extant remains listed.

The Riverview Terrace Historic District is a 15.2-acre (6.2 ha) historic district in Davenport, Iowa, United States, that was listed on the National Register of Historic Places in 1984. It was listed on the Davenport Register of Historic Properties in 1993. The neighborhood was originally named Burrow's Bluff and Lookout Park and contains a three-acre park on a large hill.

The Garden Homes Historic District is a residential historic district located in the Chatham neighborhood of the South Side, Chicago, Illinois. The district includes 152 residential buildings, 88 of which are contributing buildings, built in 1919-20 as Chicago's first large housing project. The newly formed Chicago Housing Association, a group of 22 prominent Chicago businessmen that included J. Ogden Armour, Charles H. Wacker, and William Wrigley, Jr., planned the homes as an affordable housing project for working-class Chicagoans. At the time, the city was suffering from a post-World War I housing crisis, and many of its working-class residents lived in tenements or other unlivable housing. Architect Charles Sumner Frost designed the homes, which were mainly brick cottages and stucco duplexes. The houses were built on unusually large lots for the time; the extra land was designed to serve as garden space for residents.

The Spring Street Historic District encompasses surviving elements of the 19th-century commercial and surviving residential areas of Portland, Maine. Encompassing a portion of the city's Arts District and an eastern portion of its West End, the district has a significant concentration of residential and commercial buildings that survived the city's devastating 1866 fire. The district was listed on the National Register of Historic Places in 1970.

The Millionaire's Row Historic District is a national historic district located at Williamsport, Pennsylvania. The district includes 263 contributing buildings and one contributing site in a residential area of Williamsport. The buildings date as early as 1855, and are representative of Victorian style architecture. Notable non-residential buildings include the Trinity Church and Parish House, First Church of Christ-Scientist, Weightman Block, Park Home, and the Covenant Central Presbyterian Church. Way's Garden is the contributing site and it was established in 1913. Located in the district and separately listed is the Peter Herdic House.

Shippensburg Historic District is a national historic district located at Shippensburg, Cumberland County, Pennsylvania. The district includes 324 contributing buildings in the central business district and surrounding residential areas of Shippensburg. Most of the contributing buildings date to the mid- to late-19th century, with a few dated to the mid-18th century. Residential areas include notable examples of the Late Victorian and Vernacular Georgian styles. The oldest buildings are log and stone structures and include the Shippen House and Widow Piper's Tavern. Other notable buildings are the Rippey House, William Brookins House, Steward-Goodhart House, Methodist Church, Lutheran Church, and Presbyterian Church.

Stuart Addition Historic District is a national historic district located at Staunton, Virginia. The district encompasses 93 contributing buildings in a primarily residential section of Staunton. The district includes some early 19th-century structures, but most of the homes were built after 1870. The medium-density residential area includes notable examples of the Colonial Revival, Italianate, and Gothic Revival styles. Notable buildings include the Blakely or Templeton House, Steele House (1928), Kivlighan House (1910), Arlington Flats, D. Webster Davis School (1915), St. Francis of Assisi Catholic Church (1895), Augusta Street Methodist Church, Ebenezer Baptist Church (1910), and Mt. Zion Baptist Church (1904). Located in the district is the separately listed C. W. Miller House.

Mount Vernon Triangle is a neighborhood and community improvement district in the northwest quadrant of Washington, D.C. Originally a working-class neighborhood established in the 19th century, present-day Mount Vernon Triangle experienced a decline in the mid-20th century as it transitioned from residential to commercial and industrial use. The neighborhood has undergone significant and rapid redevelopment in the 21st century. It now consists mostly of high-rise condominium, apartment and office buildings. Several historic buildings in the neighborhood have been preserved and are listed on the National Register of Historic Places. Mount Vernon Triangle is now considered a good example of urban planning and a walkable neighborhood.

Appleton Prentiss Clark Jr. was an American architect from Washington, D.C. During his 60-year career, Clark was responsible for designing hundreds of buildings in the Washington area, including homes, hotels, churches, apartments and commercial properties. He is considered one of the city's most prominent and influential architects from the late 19th and early 20th centuries. Many of his designs are now listed on the National Register of Historic Places (NRHP).

The Cullman Downtown Commercial Historic District is a historic district in Cullman, Alabama. Cullman was founded in 1873 by John G. Cullmann, who purchased land from the Louisville and Nashville Railroad. Most early commercial buildings were constructed of wood, with the first brick building, a hotel and restaurant across from the L&N depot, completed in 1881. Most of the early wooden buildings burned, including the C. A. Stiefelmeyer Storehouse in 1892, which was replaced with the current Stiefelmeyer's building. A new post office building was constructed in 1910, at the same time as a major boom in construction. Following a lull during World War I, construction continued in the 1920s, including the First United Methodist Church in 1923. The majority of the 58 contributing structures in the district are one- or two-story brick buildings in basic commercial styles, some influenced by the Chicago School. Notable exceptions are the wooden Italianate Stiefelmeyer's building, the stone Gothic Revival First Methodist Church, and the Neoclassical Federal Building and German Bank building's corner cupola.

Hamlin Park Historic District is a national historic district and neighborhood located at Buffalo in Erie County, New York. The district encompasses 1,368 contributing buildings, 3 contributing sites, and 6 contributing structures in a predominantly residential section of Buffalo. The district includes a variety of residential buildings built primarily between about 1895 and 1930, and later improved through Model Cities Program grants between 1966 and 1975. It includes a variety of pattern book houses in popular architectural styles of the late-19th and early-20th century, with some interspersed Bungalow / American Craftsman style dwellings. Located in the district are the separately listed Robert T. Coles House and Studio and Stone Farmhouse. Other notable buildings include the Lutheran Church Home (1906), the former Second United Presbyterian Church (1920), and the former St. Francis DeSales Roman Catholic Church (1926).

South Wedge Historic District is a national historic district and neighborhood located in southeast Rochester, Monroe County, New York. The district encompasses 434 contributing buildings in a predominantly residential section of Rochester. The district includes a variety of residential buildings built primarily between the 1840s and 1920s, and consists mainly of two-story detached houses built as single-family or two-family residences. The architecture is primarily vernacular with a few examples of high-style Italianate and Queen Anne style residences. Located in the district are the separately listed Saint Andrew's Episcopal Church and Nazareth House. Other notable buildings include the St. Boniface Church complex, the former School 13, the former School 28, and former Engine Company No. 8.

Washington Residential Historic District is a nationally recognized historic district located in Dubuque, Iowa, United States. It was listed on the National Register of Historic Places in 2015. At the time of its nomination it consisted of 327 resources, which included 262 contributing buildings, 61 non-contributing buildings, and two non-contributing objects. This is one of the early residential areas of Dubuque, and was home to its German community. It also defines the "walkable city" with commercial, industrial, and institutional buildings located here. There are a number of churches in the district from various denominations. Of particular interest are St. Mary's Catholic Church (1866), St. John's Lutheran Church (1880), and St. Matthew's Lutheran Church (1908). A significant number of the buildings were constructed in brick, and the vast majority of the buildings in the district were built by 1891. Vernacular structures are commonplace here, as are various Victorian styles. Hollenfelz House (1891) and the Dubuque Casket Company building (1894) are individually listed on the National Register. The former St. Mary's Catholic Church complex forms its own historic district within this one.

The Fenelon Place Residential Historic District is a nationally recognized historic district located in Dubuque, Iowa, United States. It was listed on the National Register of Historic Places in 2015. At the time of its nomination it consisted of 218 resources, which included 171 contributing buildings, two contributing structures, one contributing site, 43 non-contributing buildings, and one non-contributing structure. The residential area that makes up the district is located on a plateau located directly above the Mississippi River Valley. This was the first bluff-top neighborhood in Dubuque that established elevator service. The first Fenelon Place Elevator, listed on the National Register in 1978, was completed in 1894. Early houses on the plateau were small cottages built by lead miners. They were replaced by large houses that were built in two periods. The first period at the end of the 19th century saw houses built in the Italianate, Gothic Revival, Second Empire, and Queen Anne styles. House in the second period in the beginning of the 20th century were largely built in the Classical Revival and Tudor Revival styles.



























