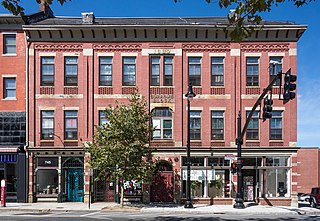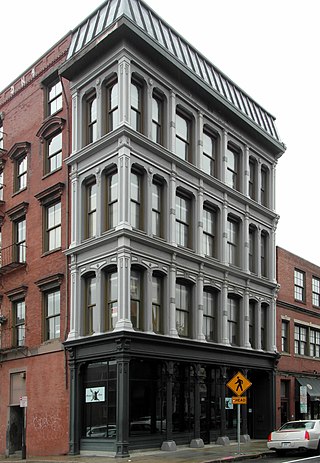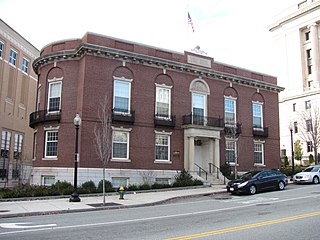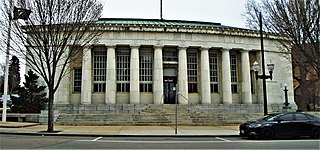
The Westminster Arcade is an historic shopping center at 130 Westminster Street and 65 Weybosset Street in downtown Providence, Rhode Island erected in 1828. It is notable as the first enclosed shopping mall in the United States and has been lauded as a fine example of commercial Greek Revival architecture. It served as a shopping center for many years before falling into decline in the late 20th century. It has since been closed for renovation and rehabilitation several times, and most recently reopened its doors in October 2013 as a residential and commercial mixed-use building. It was declared a National Historic Landmark in 1976.

Bristol Customshouse and Post Office is a historic two-story rectangular Italian palazzo style brick building that was used as a post office and customshouse in Bristol, Rhode Island, United States. The land for the site was acquired for $4,400. The building was designed by Ammi B. Young and completed in 1858 for a cost of $22,135.75. The building roughly measures 46 feet (14 m) by 32 feet (9.8 m) and is constructed of deep red brick and has three arched openings on each of its sides and stories that are lined with sandstone moldings. The archways protrude from the side of the building and the center archway serves as the first floor with the adjacent archways housing large windows that are barred with iron. As it typical of the style, the second floor is more elaborate with a shallow balcony of iron supported by iron brackets and the paneling of the upper facade's surmounting entablature is elaborately decorative. The sides and rear are similar to the front facade, but include blind recesses and the molding is of a browner sandstone.

Honan's Block and 112–114 Main Street are a pair of joined commercial buildings in Woonsocket, Rhode Island. Honan's Block is a visually distinctive three-story brick Stick/Eastlake-style building erected in 1879. The adjacent 112–114 Main Street is an L-shaped two-story block which wraps around the rear of the Honan Block. The two buildings were joined via internal connections in 1938–39, at which time the facades of both buildings were significantly altered, although the Honan Block has retained its distinctive Late Victorian cast-iron elements.

The Brown & Sharpe Manufacturing Company Complex is a historic factory complex in Providence, Rhode Island along the Woonasquatucket River. The 25-acre (10 ha) complex occupies most of a large city block bounded on the south by Promenade Street, the west by Bath and Calverly Streets, the north by West Park Street, and the east by Interstate 95. The complex was the longtime home of Brown & Sharpe Manufacturing Company, a manufacturer of precision equipment founded in 1833. The company was originally located in downtown Providence, but moved to this site in 1872, where it remained until 1964, when it moved to North Kingstown. Fourteen of the company's buildings survive.

The Burrows Block is an historic commercial building at 735-745 Westminster Street in Providence, Rhode Island. It is a three-story brick building with Gothic Revival styling. It was built in 1880 by Caleb Burrows to provide office space for his hardware business, with retail spaces on the ground floor. Although the hardware business declined in the 20th century, the building has seen a variety of commercial and retail tenants, and was purchased by the city in 2002.

The Elizabeth Building is a historic commercial building at 100 North Main Street in the College Hill neighborhood of Providence, Rhode Island. The five-story masonry building was built in 1872 for noted local developer Rufus Waterman.

Grace Church is an historic Episcopal church at 300 Westminster Street at Mathewson Street in downtown Providence, Rhode Island. It was built in 1845–1846 and was designed by Richard Upjohn in the Gothic Revival style.

Louttit Laundry was at one time the largest laundry business in Rhode Island, with 150 employees and 16 outlets throughout the state. Their historic building at 93 Cranston Street was on the National Register of Historic Places. The company was sold in 1985 and closed in 1987. The Cranston Street building was built in 1906, expanded in 1925, damaged by fire in 2001, and demolished in 2008.

The Market House is a historic three-story brick market house in Market Square, in the College Hill, a neighborhood of Providence, Rhode Island, USA. The building was constructed between 1773 and 1775 and designed by prominent local architects, Joseph Brown and Declaration of Independence signer Stephen Hopkins. The bottom floor of the house was used as a market, and the upper level was used for holding meetings. Similar buildings existed in other American cities, such as Faneuil Hall in Boston and the Old Brick Market in Newport. The building housed the Providence City Council in the decades before the completion of City Hall.

The Merchants Bank Building is a historic commercial building at 32 Westminster Street in downtown Providence, Rhode Island. It is a six-story brownstone structure, designed by Alpheus C. Morse and Clifton A. Hall and built in 1855–57. When built, this Italianate structure was one of the first buildings of Providence's financial district, and is now surrounded by much larger modern skyscrapers. It is architecturally reminiscent of Roman palazzos, with an arcaded ground floor, second-level windows topped by alternating segmented-arch and triangular pediments, and a projecting cornice with dentil moulding and modillions. The building served as the headquarters of the Merchants Bank until it merged with Providence National Bank in 1920.

The Rhode Island Hospital Trust Building is an historic commercial building in downtown Providence, Rhode Island, United States, designed by York & Sawyer.

The Rhode Island Medical Society Building is a historic commercial building in Providence, Rhode Island. It is a two-story brick Federal Revival building, designed by Clarke, Howe & Homer, and built in 1911–12. It has a five-bay main facade and a bowed south-facing bay. The main entrance is recessed under a cast-stone entryway. The Rhode Island Medical Society was founded in 1812, and is one of the oldest medical societies in the nation. The building served as their headquarters from 1912 to 2002. The building was renovated in 2010 and is now occupied by Moran Shipping Agencies Inc.

Shakespeare Hall is an historic commercial building at 128 Dorrance Street in downtown Providence, Rhode Island. It is a six-story masonry structure, originally built as a three-story Greek Revival structure in 1838 to a design by Tallman & Bucklin. Its main facade has retained the massive granite pilasters and five-bay configuration from this period. Originally built to house a theater, the building suffered a massive fire in 1844, leaving only its exterior shell standing. It was afterward rebuilt to its present height, and a separate brick building at its rear was incorporated into its structure in the late 19th century. It was used as a warehouse in the 1860s, and has also housed light industrial operations. Today, the building is used largely for law office space.

The Shepard Company Building is a historic building at 255 Westminster Street and 72-92 Washington Street in downtown Providence, Rhode Island. A prominent landmark, it housed Shepard's, Providence's most prestigious department store, and one of the largest in New England, from 1903 to 1974, beginning as a single building built in the 1870s at Clemence and Washington and continually expanding until it occupied the entire block between Westminster, Clemence, Washington and Union Streets.

The Union Trust Company Building is a historic building at 170 Westminster Street and 62 Dorrance Street in downtown Providence, Rhode Island. Built as the headquarters of the bank of the same name, it is now occupied primarily by apartments and is known as the G Reserve.

Westminster Street Historic District is a commercial historic district consisting of six buildings along the north side of Westminster Street in Providence, Rhode Island, a short way west of Interstate 95. Three of the buildings are located just west of Dean Street, while the other three are just to its east. Five of the six buildings were constructed between 1870 and 1900, and the sixth in 1933. These five, the most prominent of which is the Burrows Block are uniformly built of brick and masonry, while the Chiapinelli Block, at the eastern end of the district, is an Art Deco office building with a concrete main facade and brick sidewalls.

The Downtown Westerly U.S. Post Office is a historic post office building at 5 High Street at the intersection of Broad Street in Westerly, Washington County, Rhode Island.

The U.S. Customshouse is a historic custom house at 24 Weybosset Street in Providence, Rhode Island at the northeast corner at Weybosset and Custom House streets. The customhouse was built between 1855 and 1857 to a design by Ammi B. Young and added to the National Register of Historic Places in 1972. In 1992, the building was purchased by the State of Rhode Island and converted to office space for the State Courts System. The building was opened by the state of Rhode Island as the John E. Fogarty Judicial Complex after an extensive $550,000 renovation.

Martin & Hall was an American architectural firm based in Providence, Rhode Island. It was established in 1893 as the partnership of architects Frank H. Martin and George Frederic Hall. After Martin's death in 1917 Hall practiced alone until his own death in 1928.

Alpheus C. Morse (1818-1893) was an American architect with offices in Providence, Rhode Island.




























