
The Whittier School in Mitchell, South Dakota is a Works Progress Administration-funded school building of vernacular, local design that was built in 1935. It was listed on the National Register of Historic Places in 2007.
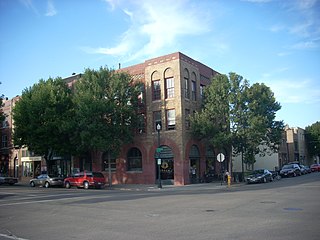
The Odd Fellows Block, located at 23-25 S 4th st and 324 Kittson Ave in the Downtown Grand Forks Historic District of Grand Forks, North Dakota is a historic building built in 1888 as a home for the Odd Fellows meeting hall, which was situated on the third floor. The hall was fitted with a large and well-appointed lodge room, a banquet hall, and numerous smaller rooms.

The Avalon Theater is a Historic Art Deco style Movie theater located in the commercial district of Larimore, North Dakota, United States. Built in 1938 as a 350-seat theater, the Avalon's most significant feature is its Art Deco detailing, especially the marquee, box office, and entry doors and continuing with simple Art Deco geometry motifs in the interior, all of which has survived. The building is constructed of brick with a parabolic poured concrete floor in the seating area to ensure a good view for all. The building still functions as a movie theater, with its original projectors, and also is home to local live theater groups.

The building at 312 Kittson Ave, Grand Forks, North Dakota is a two-story brick commercial vernacular style building with classical details built by Swedish-American builder Sander Johnson in 1907. It is part of the Downtown Grand Forks Historic District.

The George S. Abbott Building, also known as Wheeler and Wilson Building and Abbott Towers Apartments, is a historic mixed-use residential and commercial building at 245-247 North Main Street in Waterbury, Connecticut. Built in 1899, it is locally unusual for its all-masonry construction, and its unique adaptation to a triangular lot. The building was listed on the National Register of Historic Places in 1982.

Casselton Commercial Historic District is a 9.3-acre (3.8 ha) historic district in Casselton, North Dakota that was listed on the National Register of Historic Places in 1982.

Wright Block is a property in Grand Forks, North Dakota that was listed on the National Register of Historic Places in 1982.

The Building at 201 S. 3rd St. is a property in Grand Forks, North Dakota that was listed on the National Register of Historic Places in 1982.

The Telephone Co. Building in Grand Forks, North Dakota, United States, was built in 1904. It was listed on the National Register of Historic Places in 1982.
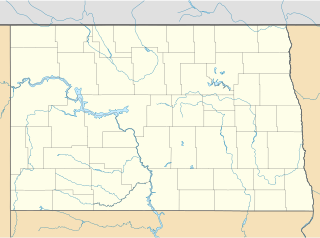
The BPOE Lodge: Golden Block, also referred to as Golden Square, was a building in Grand Forks, North Dakota that was listed on the National Register of Historic Places, but was removed from the National Register in 2004.

Dinnie Block was a property in Grand Forks, North Dakota. It was removed from the National Register of Historic Places in 2004.
Clifford Annex was a building in Grand Forks, North Dakota. It was listed on the U.S. National Register of Historic Places, but was destroyed in the 1997 Red River flood, and was delisted in 2004.
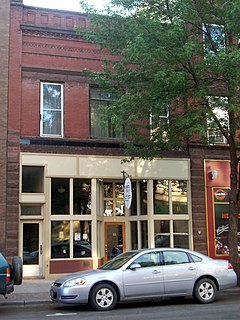
Roller Office Supply is a property in Grand Forks, North Dakota that was listed on the National Register of Historic Places in 1982. It was deemed significant architecturally as one of just two red brick / stone trimmed commercial buildings in Grand Forks from the 1888-1892 period.

The Iddings Block is a property in Grand Forks, North Dakota that was listed on the National Register of Historic Places in 1982. It was one of 13 new commercial business block buildings built in Grand Forks in 1892, and is one of just two surviving from the 1888-1892 era. During 1892 to approximately 1906-1909, it was the location of Iddings and Company, the largest bookstore and stationer in the state in that period. In 1981, it housed Ruettell's.

The building at 205 DeMers Ave. is a property in Grand Forks, North Dakota that was listed on the National Register of Historic Places in 1982. While the building was still listed on the National Register in 2009, it apparently was destroyed by the 1997 Red River flood.

The First National Bank is a five-story building in Grand Forks, North Dakota, that was built in 1914–15 and listed on the National Register of Historic Places in 1982. It was built for the Scandinavian-American Bank, but has been identified as the First National Bank building since 1929.

Finks and Gokey Block, built in 1881, is "one of the earliest brick commercial buildings" in Grand Forks, North Dakota. It was listed on the National Register of Historic Places in 1983.
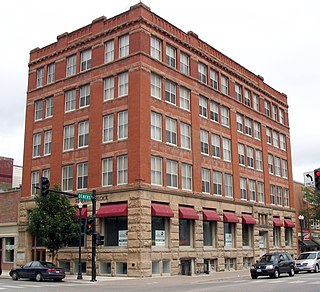
St. John's Block Commercial Exchange is a Richardsonian Romanesque building in Grand Forks, North Dakota, United States. It is a five-story brick and ashlar building, built during 1890–1891. It is smaller than one acre. It was listed on the National Register of Historic Places (NRHP) in 1982.
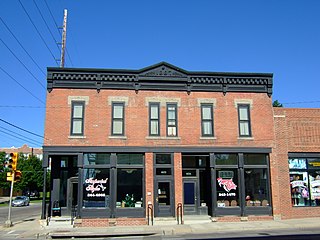
The Wherry Block, also known as Wherry's Hall, Scruby Brothers Grocery, and Scruby's Grocery Store, is a historic building located in Des Moines, Iowa, United States.

The Upper Iowa Street Historic District is a nationally recognized historic district located in Dubuque, Iowa, United States. It was listed on the National Register of Historic Places in 2015. At the time of its nomination it consisted of nine resources, which included eight contributing buildings and one non-contributing building. The district is a single block with commercial and residential buildings on both sides of Iowa Street. It was originally a residential section on the north side of the central business district. The first two commercial buildings were substantial Italianate-style structures constructed on the north side of the block in the mid-1880s. In the 1890s larger and more elaborate Queen Anne commercial buildings were built to the south. The oldest building is an 1872 residence that was used as a doctor's office and other business purposes. It has subsequently been covered in Permastone. The rest of the buildings are brick with stone ornamentation.




















