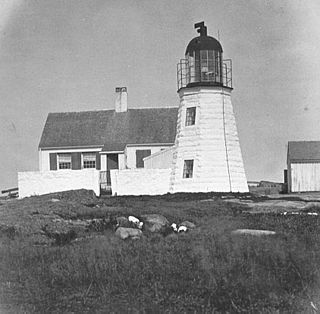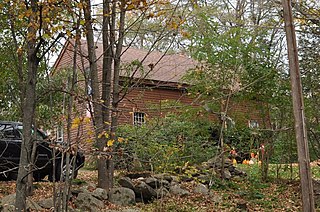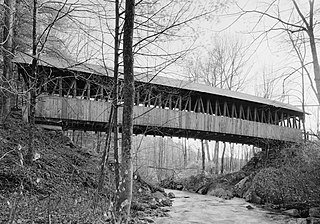Related Research Articles

Henderson, a city with a population of 15,368 at the 2010 census, is the county seat of Vance County, North Carolina, United States.
The Battle of Averasborough or the Battle of Averasboro, fought March 16, 1865, in Harnett and Cumberland counties, North Carolina, as part of the Carolinas Campaign of the American Civil War, was a prelude to the climactic Battle of Bentonville, which began three days later.

Pinnacle is an unincorporated community and census-designated place in southwestern Stokes County, North Carolina, United States, approximately 5 miles (8.0 km) SSE of the town of Pilot Mountain, between Pilot Mountain State Park and Hanging Rock State Park. As of March 2015, the exact population is 855.

The Porter Hollow Embankment and Culvert, also known as th Grand Rapids and Indiana Railroad Culvert, is a stone bridge and trestle over the Stegman Creek along the White Pine Trail in Algoma Township, Michigan.

The Cogan House Covered Bridge is a Burr arch truss covered bridge over Larrys Creek in Cogan House Township, Lycoming County, in the U.S. state of Pennsylvania. It was built in 1877 and is 94 feet 2 inches (28.7 m) long. The bridge was placed on the National Register of Historic Places in 1980, and had a major restoration in 1998. The Cogan House bridge is named for the township and village of Cogan House, and is also known by at least four other names: Buckhorn, Larrys Creek, Day's, and Plankenhorn.

The Ten Pound Island Light is a historic lighthouse in Gloucester Harbor in Gloucester, Massachusetts. It is located on Ten Pound Island, near the eastern end of the harbor. The tower, built in 1881, is a conical cast iron structure 30 feet (9.1 m) tall, replacing a stone tower first built on the site in 1821. The main body is painted white, and the top is painted black.

The Jacob Ten Broeck Stone House is located on Albany Avenue in Kingston, New York, United States. It is a stone house built in the early years of the 19th century and modified later in that century.

The Rufus Putnam House, also known as Campus Martius or Campus Martius Museum State Memorial, is a historic building in Marietta, Ohio. It was built as part of the Campus Martius fortification by General Rufus Putnam, during the early settlement of Ohio by the Ohio Company of Associates.

The Michael Salyer Stone House is located on Blue Hill Road in Orangetown, New York, United States. It was built in the late 18th century.

The David L. Shirk Ranch is a historic ranch located in the Guano Valley of eastern Lake County, Oregon, United States. The ranch was originally homesteaded in 1881. It was purchased by David L. Shirk in 1883. He operated the ranch until 1914. The property was acquired by the United States Government in 1942. The ranch is now administered by the Bureau of Land Management. The remaining historic ranch buildings are listed on the National Register of Historic Places.

Carvers Creek State Park is a North Carolina state park in Cumberland County, North Carolina in the United States. Located north of Fayetteville, it covers 4,530 acres (18.3 km2) in the Sandhills region of the state. The park covers lands around Carvers Creek, a tributary of the Cape Fear River, and it borders Fort Bragg. The park is currently divided into two areas, Long Valley Farm and the Sandhills Property. The park is still being planned, and the state is planning to acquire more land for the park.

The Deep River Camelback Truss Bridge is a steel camelback truss resting on stone and concrete piers, with a macadam road surface covering a plank deck.

The Cote House is a historic house on Goshen Center Road in Goshen, New Hampshire. Built about 1846 as a schoolhouse, it is one of a cluster of plank-frame houses in Goshen. The building served as a school until 1926, and is now a private residence. The house was listed on the National Register of Historic Places in 1985.

The Janicke House is a historic house on Goshen Center Road in Goshen, New Hampshire. Built about 1830, it is one of a regionally distinctive cluster of plank-frame houses built in the 19th century. The house was listed on the National Register of Historic Places in 1985.

The Kenyon Bridge, also known as the Blacksmith Shop Bridge, is a historic covered bridge spanning Mill Brook near Town House Road in Cornish, New Hampshire, United States. Built in 1882, it is one of New Hampshire's few surviving 19th-century covered bridges. It was listed on the National Register of Historic Places in 1978.
The current Burke County Courthouse is located at 201 South Green Street, Morganton, Burke County, North Carolina and operates as the courthouse for Burke County. It was opened in 1976 to replace the Old Burke County Courthouse. The old courthouse, in use by 1837, is listed on the National Register of Historic Places.

Hunting Creek Railroad Bridge is a historic stone railroad bridge located at Morganton, Burke County, North Carolina. It was built about 1860, and is a two-span, stone arch bridge. It measures 130 feet long and stands about 24 feet above the creek. It was replaced by another bridge by at least 1890.

Hoskins House Historic District, also known as Tannenbaum Park, is a historic log cabin and national historic district located at Greensboro, Guilford County, North Carolina. The Hoskins House is a late-18th or early-19th century chestnut log dwelling house measuring 24 feet by 18 feet. It has an interior enclosed stair and exterior stone chimney. The house was restored in 1986–1987. Also on the property is the contributing Coble Barn. It is a large double-pen log barn of hewn V-notched logs under a long wood-shingled gable roof. The barn was moved to and restored at its current location in 1987. The Hoskins House site was the focal point of the British attack during the Battle of Guilford Court House on March 15, 1781. The Hoskins property survives today as an important satellite to the Guilford Courthouse National Military Park.

Edmunds-Heptinstall House is a historic plantation house located near Aurelian Springs, Halifax County, North Carolina. It dates to the 1830s or 1840s, and is a tall two-story, transitional Federal / Greek Revival-style frame dwelling. It measures 35 feet by 35 feet, rests on a stuccoed masonry foundation, side gable roof, two tall single-shoulder stone chimneys, and a side-hall plan.

John Phillips Little House is a historic plantation house located near Little's Mills, Richmond County, North Carolina. It was built between 1850 and 1855, and is a two-story, three bay, frame dwelling in the Greek Revival style. It features a low hip roof and one-story porch supported by four fluted Doric order columns. Also on the property are the contributing blacksmith's shop, the ruins of the cook's house, the site of the original kitchen, two small dove-tail plank structures, a 20th-century shed structure, and a large plank barn.
References
- 1 2 "National Register Information System". National Register of Historic Places . National Park Service. July 9, 2010.
- ↑ Catherine W. Bishir (October 1982). "Daniel Stone Plank House" (pdf). National Register of Historic Places - Nomination and Inventory. North Carolina State Historic Preservation Office. Retrieved 2014-08-01.

