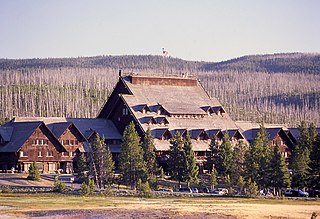
The Old Faithful Inn is a hotel located in Yellowstone National Park, Wyoming, United States, with a view of the Old Faithful Geyser. The Inn has a multi-story log lobby, flanked by long frame wings containing guest rooms.

The Lake McDonald Lodge is a historic lodge located within Glacier National Park, on the southeast shore of Lake McDonald. The lodge is a 3-1/2-story structure built in 1913 based on Kirtland Cutter's design. The foundation and first floor walls are built of stone, with a wood-frame superstructure. The lobby is a large, open space that extends to the third story. It has a massive fireplace and a concrete floor scored in a flagstone pattern, with messages in several Indian languages inscribed into it. The rustic lodge was designated a National Historic Landmark in 1987 as one of the nation's finest examples of large-scale Swiss chalet architecture. Lake McDonald Lodge is a member of Historic Hotels of America, the official program of the National Trust for Historic Preservation.

The Lake McDonald Lodge Historic District is a historic district in Glacier National Park in the U.S. state of Montana. It comprises the Lake McDonald Lodge and surrounding structures on the shores of Lake McDonald. It is centered on the main lodge, which was designated a National Historic Landmark in 1987, as well as surrounding guest cabins, dormitory buildings, employee residences, utility buildings, and retail structures. The district includes several privately owned inholding structures that are contributing structures, as well as a number of non-contributing buildings.

Bryce Canyon Lodge is a lodge in Bryce Canyon National Park, Utah, United States. It was built between 1924 and 1925 using local materials. Designed by architect Gilbert Stanley Underwood, the lodge is an excellent example of National Park Service Rustic design. It is the only remaining completely original structure of the lodges designed by Underwood for Bryce Canyon National Park, Zion National Park and the North Rim of the Grand Canyon.

The Grand Canyon Lodge is a hotel and cabins complex at Bright Angel Point on the North Rim of the Grand Canyon. It was designed by Gilbert Stanley Underwood, who designed a number of other hotels in national parks for the Utah Parks Company and other concessioners. Built in 1927-28, the Grand Canyon Lodge resort complex consists of the Main Lodge building, 23 deluxe cabins, and 91 standard cabins, some of which were moved to the north rim campground in 1940. All guests are housed in cabins detached from the main lodge, which serves as a dining, concessions and service facility. Constructed of native Kaibab limestone and timber, the complex was designed to harmonize with its rocky and forested setting. The Grand Canyon Lodge complex is notable for its setting and rustic design, as well as its status as the only complete surviving lodge and cabin complex in the national parks.

Central House is an 1860s hotel building located in the 800-person village of Orangeville, in Stephenson County, Illinois, United States. The building was built by Orangeville founder John Bower and operated as a hotel from its construction until the 1930s, when it was converted for use as a single family residence. The three-story building was the first commercial brick structure in downtown Orangeville. Architecturally, the building is cast in a mid-19th-century Italianate style. Central House was added to the U.S. National Register of Historic Places in 1999.
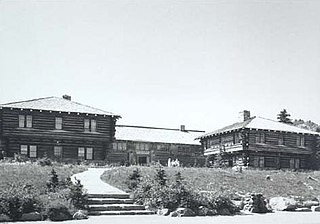
The Yakima Park Stockade Group, also known as North and South Blockhouses, Museum, and Stockade at Sunrise, is a building complex consisting of four log buildings at the Sunrise Visitors Center area in the northeast part of Mount Rainier National Park. The complex is architecturally significant as a particularly fine example of rustic frontier log architecture. The first of the blockhouses and the stockade were built in 1930, while the second blockhouse followed in 1943. It was declared a National Historic Landmark in 1987. It is in turn part of the Mount Rainier National Historic Landmark District, which encompasses the entire park and which recognizes the park's inventory of Park Service-designed rustic architecture.

The Longmire Buildings in Mount Rainier National Park comprise the park's former administrative headquarters, and are among the most prominent examples of the National Park Service Rustic style in the national park system. They comprise the Longmire Community Building of 1927, the Administration Building of 1928, and the Longmire Service Station of 1929. Together, these structures were designated National Historic Landmarks on May 28, 1987. The administration and community buildings were designed by National Park Service staff under the direction of Thomas Chalmers Vint.
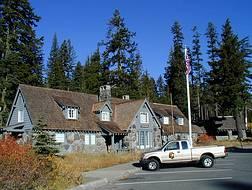
Munson Valley Historic District is the headquarters and main support area for Crater Lake National Park in southern Oregon. The National Park Service chose Munson Valley for the park headquarters because of its central location within the park. Because of the unique rustic architecture of the Munson Valley buildings and the surrounding park landscape, the area was listed as a historic district on the National Register of Historic Places (NRHP) in 1988. The district has eighteen contributing buildings, including the Crater Lake Superintendent's Residence which is a U.S. National Historic Landmark and separately listed on the NRHP. The district's NRHP listing was decreased in area in 1997.

The Old Faithful Historic District in Yellowstone National Park comprises the built-up portion of the Upper Geyser Basin surrounding the Old Faithful Inn and Old Faithful Geyser. It includes the Old Faithful Inn, designed by Robert Reamer and is itself a National Historic Landmark, the upper and lower Hamilton's Stores, the Old Faithful Lodge, designed by Gilbert Stanley Underwood, the Old Faithful Snow Lodge, and a variety of supporting buildings. The Old Faithful Historic District itself lies on the 140-mile Grand Loop Road Historic District.

The Edisen Fishery is a fishery located in Rock Harbor in the Isle Royale National Park in Michigan. It was designated a Michigan State Historic Site in 1976 and listed on the National Register of Historic Places in 1977.

The Redford Township District No. 5 School is a school building located at 18499 Beech Daly Road in Redford, Michigan. After 1923, the school was known as the Redford Union District No. 1 School, and the building was also called the Beech Road School. It is now known as the John C. Raeside Administration Building. It was designated a Michigan State Historic Site in 1994 and listed on the National Register of Historic Places in 1997.

The Keokuk County Courthouse located in Sigourney, Iowa, United States, was built in 1911. It was individually listed on the National Register of Historic Places in 1981 as a part of the County Courthouses in Iowa Thematic Resource. In 1999 it was included as a contributing property in the Public Square Historic District. The courthouse is the fourth building the county has used for court functions and county administration.
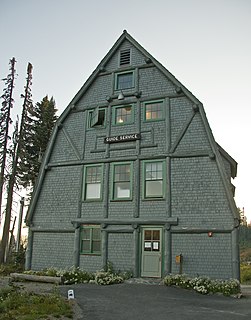
The Paradise Historic District comprises the historic portion of Paradise developed area of Mount Rainier National Park. The subalpine district surrounds its primary structure, the Paradise Inn, a rustic-style hotel built in 1917 to accommodate visitors to the park. The Paradise Inn is a National Historic Landmark. Five other buildings are included in the district. The district was placed on the National Register of Historic Places on March 13, 1991. It is part of the Mount Rainier National Historic Landmark District, which encompasses the entire park and which recognizes the park's inventory of Park Service-designed rustic architecture.

The Bryce Canyon Lodge Historic District surrounds and includes the Bryce Canyon Lodge in Bryce Canyon National Park, as well as the survivors of a large complex of buildings that comprised the core of the park's visitor services area in the 1930s.

The Drake University Campus Historic District is located in Des Moines, Iowa, United States. The historic district contains six buildings. Five of the buildings are collegiate buildings on the Drake University campus and one is a church. The period of significance is from when the university was founded in 1881 to the end of the presidency of Hill M. Bell in 1918. The historic district has been listed on the National Register of Historic Places since 1988. It is part of the Drake University and Related Properties in Des Moines, Iowa, 1881—1918 MPS.

Robert Graham House is a historic home located near Newark, New Castle County, Delaware. The house consists of sections built during three main periods. The log, central core dates to about 1790, and was first constructed as a one-story building with a loft and later raised to a full two stories. The two-story, stone western section was added about 1819. The final building period occurred in the mid-1930s with two frame additions, a two-story, frame, rear wing behind the stone section, and a one-story, frame wing east of the log section, with a three-car garage at the basement level. Because the house is banked into the hill, a full three levels of the stone end, including the basement, are exposed. The stone section features a shed-roofed, front porch on a high stone foundation. Also on the property are a contributing stone terrace and a stone wall from the mid-1930s.
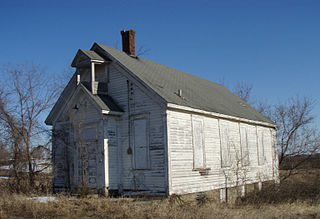
District No. 48 School, later Franklin Township Hall, is a historic one-room school in Franklin Township, Minnesota, United States, built in 1871. It was listed on the National Register of Historic Places in 1979 for having local significance in the themes of architecture and education. It was nominated as an example of the early schoolhouses built throughout rural Wright County in the late 19th century. It is now vacant.

West-Harris House, also known as Ambassador House, is a historic home located at 106th Street and Eller Road in Fishers, Hamilton County, Indiana. The ell-shaped, two-story, Colonial Revival-style dwelling with a large attic and a central chimney also features a full-width, hip-roofed front porch and large Palladian windows on the gable ends of the home. It also includes portions of the original log cabin dating from ca. 1826, which was later enlarged and remodeled. In 1996 the home was moved to protect it from demolition about 3 miles (4.8 km) from its original site to its present-day location at Heritage Park at White River in Fishers. The former residence was listed on the National Register of Historic Places in 1999 and is operated as a local history museum, community events center, and private rental facility.

Highlandville School, also known as Highlandville Village School, is a historic structure located in the unincorporated community of Highlandville, Iowa, United States. It was built in 1911, replacing a 1904 building that was destroyed in a fire. The frame building follows a broad T-plan. The top of the T is a two-room rectangular section capped with a hip roof. A single-room, central projecting gable-front with a belfry forms the T's upright. The front section was used an entryway/coatroom, while the two-room back section housed the classrooms. The frame structure rests on a limestone basement. An entrance ramp replaces the original entrance steps. Two privies, which share the historic designation, are located to the north of the main building. The school was operated independently until 1960, and it closed in 1964. It stands as a reminder of the state of Iowa's determination to educate its citizens, particularly in the rural areas. It is also a unique rural two-room schoolhouse in Winneshiek County. The building was listed on the National Register of Historic Places in 2014.
























