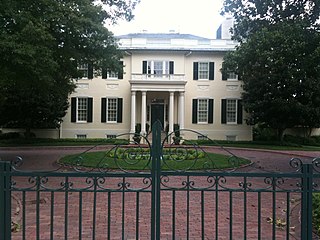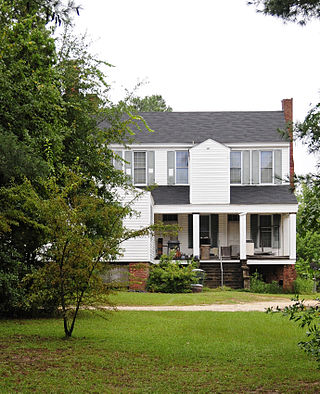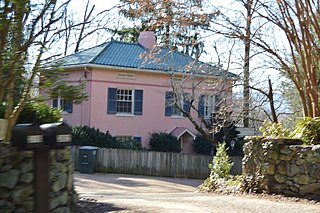
The Virginia Governor's Mansion, better known as the Executive Mansion, is located in Richmond, Virginia, on Capitol Square and serves as the official residence of the governor of the Commonwealth of Virginia. Designed by Alexander Parris, it is the oldest occupied governor's mansion in the United States. It has served as the home of Virginia governors and their families since 1813. This mansion is both a Virginia and a National Historic Landmark and has had a number of renovations and expansions during the 20th century.
Hunziker House refers to several historic houses in the United States; including Julius Hunziker House, Marge Hunziker House and O. F. Hunziker House. Hunziker House also refers to the "Casa Hunziker" found in Switzerland.
William Lawrence Bottomley, was an American architect in twentieth-century New York City; Middleburg, Virginia; and Richmond, Virginia. He was known for his Colonial Revival designs of residential buildings in the United States and many of his commissions are situated in highly aspirational locations, including Monument Avenue in Richmond, Virginia.
Charles Freeman Gillette was a prominent landscape architect in the upper South who specialized in the creation of grounds supporting Colonial Revival architecture, particularly in Richmond, Virginia. He is associated with the restoration and re-creation of historic gardens in the upper South and especially Virginia. He is known for having established a regional style—known as the "Virginia Garden."

Bryant Fleming House is a historic home located at Wyoming in Wyoming County, New York. It was built about 1850 and is a 1+1⁄2-story, two-by-three-bay cross-gabled vernacular Italianate-style cottage with a two-by-three-bay, 1-story rear wing. Another main building is a multi-purpose "playhouse" designed for large-scale entertaining and accommodation of overnight guests. The property includes notable landscape features that its principal owner, Bryant Fleming (1877–1946) designed and installed after he purchased the property about 1910. Also on the property is a small decorative pool with fountain, two sets of stone and concrete steps, a garden gate, and brick walls with gate posts.

The Elizabeth R. Hooker House is a historic house at 123 Edgehill Road in New Haven, Connecticut. It is a 2+1⁄2-story brick English-style Arts and Crafts suburban villa designed by Delano and Aldrich and built in 1914 for Elizabeth R. Hooker (1874-1965). Hooker was a 20th-century progressive activist, scholar, and writer in areas such as women's rights, public health care, and historic preservation. The house was added to the National Register of Historic Places in 2010.

The Charles Hammond House, located at 908 Martintown Road, North Augusta, South Carolina, was built on a bluff overlooking the Savannah River between other Hammond plantations, New Richmond and Snow Hill. The Charles Hammond House was added to the National Register of Historic Places on October 2, 1973.

Gambles Hill is a neighborhood near Downtown Richmond, Virginia. The neighborhood contains the Virginia War Monument, Historic Tredegar, Brown's Island and the WestRock Corporation.

Gallison Hall is a historic home located near Charlottesville in Albemarle County, Virginia, United States. It was designed by the architect Stanhope Johnson in the Georgian Revival style, and built between 1931 and 1933. It consists of a 2½-story, five-bay, brick center section with a steeply pitched hipped roof, flanked by 1+1⁄2-story, three-bay, gable-roofed wings connected by hyphens. At each end are a seven-bay brick arcades connected to a 1+1⁄2-story two-bay gable-roofed garage on the east and an identical arcade connected to an octagonal gazebo brick on the west. The house is set among English gardens designed by Charles F. Gillette.

Casa Maria is a historic estate located near Greenwood, Albemarle County, Virginia, United States. The main house was built 1921–1922 in the Spanish-Mediterranean style, with a two-story brick addition that dates from 1928, and was designed by architect William Lawrence Bottomley. The main house consists of two perpendicular, 2+1⁄2-story, stucco wings with a low-pitched hipped roof and low roof hidden by a parapet. It features an enclosed garden with stuccoed walls, arched entrances, and brick paving is located in the angle of the two wings. Also on the property are two Spanish style stuccoed servant's quarters with decorative metal grilles and tile roofs, and several smaller outbuildings. The gardens were designed by noted landscape architect Charles Gillette.

Dogham Farm, previously known as Doggams, is a historic home and farm located in Charles City, Charles City County, Virginia. In 1642, Joseph Royall patented 600 acres on the north side of the James River in Charles City County. The plantation he named "Doggams" later became known as "Dogham" in the 18th century. Following the death of Joseph Royall, his widow married Henry Isham. Dogham is notable not only for its antiquity but also for its continuous ownership and occupation by the same family - the property remains in the Royall and Isham lines today.

MacCallum More and Hudgins House Historic District is a pair of historic homes and national historic district located at Chase City, Mecklenburg County, Virginia. The district encompasses three contributing buildings and one contributing site They include the Hudqins-Rutledqe House built in 1910. The house is a two-story, frame dwelling with a symmetrical two-bay façade that combines Colonial Revival and Neoclassical elements. MacCallum More was designed by noted Richmond architect Carl M. Lindner and built in 1929. It is Colonial Revival in style with a three-bay, symmetrical façade and a side gable roof. It has a two-story central block flanked by one-story wings. Associated with it is a 1+1⁄2-story, Guest Cottage built about 1941. The houses are located in landscaped gardens designed by Charles Gillette in 1927.
Oak Grove is a historic plantation house located near Eastville, Northampton County, Virginia. The original section of the manor house was built about 1750, and is a 1+1⁄2-story, gambrel-roofed colonial-period structure. It has a two-story Federal style wing added about 1811, and a two-story Greek Revival style wing added about 1840. The house was remodeled and enlarged in the 1940s. Also on the property are the contributing five early outbuildings, three 20th century farm buildings, and a well tended formal garden designed by the Richmond landscape architect Charles Gillette.

John Whitworth House is a historic home located in Richmond, Virginia. It was built in 1857, and is a two-story, three-bay, Greek Revival style frame dwelling with a low hipped roof. The house was purchased by noted landscape architect Charles F. Gillette in 1923, and subsequently remodeled in the Colonial Revival style. The property includes a formal garden designed by Gillette.

Westbourne, also known as Pinehurst, is a historic home located in Richmond, Virginia. It was designed by architect W. Duncan Lee in 1915, and built in 1919. It is a 2+1⁄2-story, Georgian Revival style brick dwelling consisting of a symmetrical central block flanked by two-story brick wings and covered with a hipped slate roof. It features a tetrastyle Corinthian order portico that occupies the center bays of the north elevation. The property includes extensive gardens designed by noted landscape architect Charles F. Gillette. The house was originally built for Abram L. McClellan a wealthy business man and real estate developer.

Robert M. Hanes House is a historic home located at Winston-Salem, Forsyth County, North Carolina. It was built in 1927, and is a 2+1⁄2-story, five-bay, Georgian Revival-style brick dwelling. It has a side-gable roof with dormers, recessed entrance, and a one-story porch with Tuscan order columns. It is set in a landscape designed by Ellen Biddle Shipman in 1937. Also on the property is a contributing garage (1926–1927), playhouse, and garden house. It was built for Ralph Hanes and his wife, Dewitt Chatham Hanes.

Hambley–Wallace House, also known as the Wallace House, is a historic home located at Salisbury, Rowan County, North Carolina. It was designed by architect Charles Christian Hook and built between 1901 and 1903 by the Lazenby Brothers, for British mining engineer Egbert Hambley and his family. It is a large 2+1⁄2-story granite and brick Châteauesque-style mansion with a tall hipped slate roof. It features an offset, conical-roof tower, two-story projecting bay, and wraparound arcaded porch. Other contributing resources are the playhouse, a stable / servant's quarters, and the landscaped grounds. Historian Davyd Foard Hood said the decision to use Châteauesque architecture was the result of the recent completion of Biltmore House. Thomas Meehan & Sons of Philadelphia did additional work on the property in 1904.

Thomas J. Gill House is a historic home located at Laurinburg, Scotland County, North Carolina. It was built in 1904, and is a 2+1⁄2-story, three bay by three bay, frame dwelling, with Stick Style and Bungalow design elements. The interior is in the Colonial Revival style. It has a hipped roof, exterior stucco and brackets, and full-width front porch. Also on the property is a contributing gazebo. It was the home of North Carolina State Treasurer Edwin M. Gill (1899-1978).

Longview Gardens Historic District is a historic post-World War II neighborhood and national historic district located 1+1⁄2 miles east of downtown Raleigh, North Carolina. The district encompasses 189 contributing buildings and five contributing sites. Notable contributing resources include the Raleigh Country Club golf course designed by Donald Ross, Longview Baptist Church and Milner Memorial Presbyterian Church (1946), both striking examples of Modernist architecture.

The Jerman House is a historic house overlooking the James River at 24 Hampton Hills Lane in Richmond, Virginia. It is a 1+1⁄2-story brick structure, with a side gable roof, and flanking 1+1⁄2-story wings extending to the sides at a setback. The brick is multi-tone red brick, and is laid in Flemish bond, with dark gray glazed bricks interspersed. The main entrance is at the center of the north-facing front, set in a segmented-arch opening. The house was built in 1935–36 to a design by William Lawrence Bottomley, and was the last of his commissions for Richmond-area clients.




















