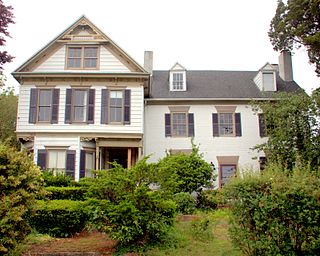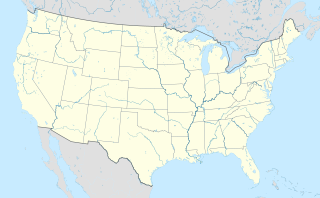
Laurel is a town in Sussex County, Delaware. The population was 3,708 at the time of the 2010 census. Laurel is part of the Salisbury, Maryland-Delaware Metropolitan Statistical Area. It once hosted the Laurel Blue Hens of the Eastern Shore Baseball League.

This is intended to be a complete list of the properties and districts on the National Register of Historic Places in Fairfield County, Connecticut, United States. The locations of National Register properties and districts for which the latitude and longitude coordinates are included below may be seen in an online map.

The Maggie L. Walker National Historic Site is a United States National Historic Landmark and a National Historic Site located at 110½ E. Leigh Street on "Quality Row" in the Jackson Ward neighborhood of Richmond, Virginia. The site was designated a U.S. National Historic Landmark in 1975. The National Historic Site was established in 1978 to tell the story of the life and work of Maggie L. Walker (1867-1934), the first woman to serve as president of a bank in the United States. It was built by George W. Boyd, father of physician, Sarah Garland Boyd Jones. The historic site protects the restored and originally furnished home of Walker. Tours of the home are offered by National Park Service rangers.

This is intended to be a complete list of properties and districts listed on the National Register of Historic Places in Orleans County, New York. The locations of National Register properties and districts may be seen in a map by clicking on "Map of all coordinates". Two listings, the New York State Barge Canal and the Cobblestone Historic District, are further designated a National Historic Landmark.
The National Register of Historic Places listings in Syracuse, New York are described below. There are 110 listed properties and districts in the city of Syracuse, including 19 business or public buildings, 13 historic districts, 6 churches, four school or university buildings, three parks, six apartment buildings, and 43 houses. Twenty-nine of the listed houses were designed by architect Ward Wellington Ward; 25 of these were listed as a group in 1996.

Watkins Point Farm, also known as the James L. Horsey Farm and John T. Adams Farm, is a historic home located at Marion Station, Somerset County, Maryland. It is a three-part frame and sawn log dwelling. The one-room plan sawn log house was erected around 1780-90 and is extended to the west by a single-story, mid-19th century hyphen that connects the two-story, transverse-hall plan main block, erected around 1850. The interiors retain large portions of original woodwork. Also on the property is a 20th-century rusticated-block potato house.

The Wright Potato House was a small 1+1⁄2-story building near Laurel, Delaware that was built to store harvested sweet potatoes. It was listed on the National Register of Historic Places in 1990.

This is a list of National Register of Historic Places listings in New Haven, Connecticut.

The Edward L. Cleveland House is an historic house at 87 Court Street in Houlton, Maine. A distinctive local example of Queen Anne and Colonial Revival architecture, it was built in 1902 by Edward L. Cleveland, one of Aroostook County's largest dealers in potatoes, and was listed on the National Register of Historic Places in June 1987.

The Collins Potato House is located near Laurel, Delaware, one of the last surviving examples of its building type. The southern part of Delaware saw a sweet potato boom from 1900 until blight struck in the 1940s. In order to store the crops, potato houses were built. The Collins house was the first to be built in the Little Creek Hundred region and dates to the late 19th century. Measuring 19 feet (5.8 m) by 30 feet (9.1 m), the two-story balloon-frame structure consists of a central aisle flanked by bins on both levels. There are five bins per side. An interior stair provides access to the first floor. Freeze protection was provided by a coal stove. Wall construction is in three layers, with interior planking, sheathing and weatherboard siding. The front elevation on the west side features door at the first and second floors, while the rear elevation has a door at the first floor and a window at the second. Small windows are in both gables for ventilation.

The Jay Van Hook Potato Cellar is a historic potato house located in Jerome, Idaho.

Lacawac is a historic estate located in Paupack Township and Salem Township, Wayne County, Pennsylvania. It was built in 1903, as a summer estate of Congressman William Connell (1827-1909). Six of the eight buildings remain. They are the main house, barn, spring house, pump house, Coachman's Cabin, and ice house. The buildings are in an Adirondack Great Camp style. The main house is a 2+1⁄2-story frame dwelling with a cross gable roof. It features two-story porches and the interior is paneled in southern yellow pine.

Hearn Potato House is a historic potato house located near Laurel, Sussex County, Delaware. It one of the last surviving examples of its building type. It was built about 1900, and is a 1+1⁄2-story, gable fronted, balloon frame structure resting on a brick foundation. It measures 18 ft 3 in (5.56 m) by 28 ft 3 in (8.61 m). It retains a number of important elements characteristic of potato house including: tall, narrow proportions, triple sheathing, hatched windows, interior chimney, storage bins, ventilation features, and gable front orientation.

Ralph Potato House is a historic potato house located near Laurel, Sussex County, Delaware. It one of the last surviving examples of its building type. It was built about 1915, and is a 1+1⁄2-story, gable fronted, balloon frame structure on a brick foundation. It retains a number of important elements characteristic of potato house including: double sheathing, an interior brick chimney, shuttered openings, and gaps between walls and floorboards.

Rider Potato House is a historic potato house located near Laurel, Sussex County, Delaware. It one of the last surviving examples of its building type. It was built about 1920, and is a 1+1⁄2-story, gable fronted, balloon frame structure on a brick foundation. It measures 18 feet, 5 inches, by 24 feet 5 inches. It retains a number of important elements characteristic of potato house including: shingled exterior, the quality of second floor paneled interior, ventilation features, and original sliding doors.

Dickerson Potato House is a historic potato house located near Delmar, Sussex County, Delaware. It one of the last surviving examples of its building type. It was built about 1900, and is a two-story, gable fronted, balloon frame structure on a brick foundation. It measures 30 feet 4 inches by 23 feet 3 inches. It retains a number of important elements characteristic of potato house including: multiple sheathing, gable end orientation, interior chimney, and closely fitting window hatches.

Moore Potato House is a historic potato house located near Laurel, Sussex County, Delaware. It one of the last surviving examples of its building type. It was built about 1920, and is a 1+1⁄2-story, gable fronted, balloon frame structure. It measures 16 feet 6 inches, by 20 feet 4 inches. It retains a number of important elements characteristic of potato house including: tall and narrow proportions, triple siding, minimal fenestration, tightly fitting window hatches, and interior ventilation features.

The Hutchinson House is a historic house at 400 Alstead Center Road in Alstead, New Hampshire, United States. Built in 1805-09, it is one of a small number of Georgian houses in southwestern New Hampshire. It was added to the National Register of Historic Places in February 2015.


















