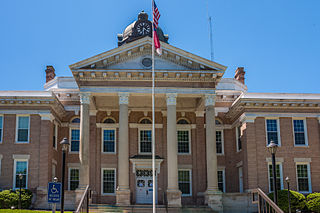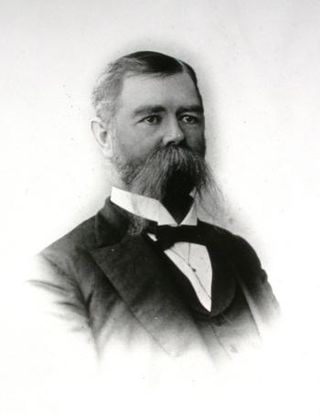
Halifax County is a county located in the U.S. state of North Carolina. As of the 2020 census, the population was 48,622. Its county seat is Halifax.

Tarboro is a town located in Edgecombe County, North Carolina, United States. It is part of the Rocky Mount Metropolitan Statistical Area. As of the 2020 census, the town had a population of 10,721. It is the county seat of Edgecombe County. The town is on the opposite bank of the Tar River from Princeville. It is also part of the Rocky Mount-Wilson-Roanoke Rapids CSA. Tarboro is located near the western edge of North Carolina's coastal plain. It has many historical churches, some dating from as early as 1742.

Elias Carr was an American planter, lawyer, and politician who served as the 48th governor of the U.S. state of North Carolina from 1893 to 1897.

This is a list of structures, sites, districts, and objects on the National Register of Historic Places in North Carolina:

Coolmore Plantation, also known as Coolmore and the Powell House, is a historic plantation house located near Tarboro, Edgecombe County, North Carolina. Built in 1858–61, the main house is one of the finest Italianate style plantation houses in the state. The house and its similarly styled outbuildings were designed by Baltimore architect E. G. Lind for Dr. Joseph J.W. and Martha Powell. Coolmore was designated a National Historic Landmark for its architecture in 1978, and is a Save America's Treasures projects.
Mercer is an unincorporated community in southwestern Edgecombe County, North Carolina, United States. It lies at an elevation of 115 feet (35 m). Dr. A. B. Nobles House and McKendree Church was listed on the National Register of Historic Places in 1982.

Princeville School, also known as Princeville Graded Colored School, is a historic school for African-American students located at Princeville, Edgecombe County, North Carolina. It was built between 1935 and 1940, and is a one-story weatherboarded building, eleven bays wide and two rooms deep, with a recessed front-gable center entrance. It sits on a high brick pier foundation and has a hipped roof. The school closed in 1960, and the building served as Princeville's town hall from 1960 until 1999.

This list includes properties and districts listed on the National Register of Historic Places in Edgecombe County, North Carolina, United States. Click the "Map of all coordinates" link to the right to view a Google map of all properties and districts with latitude and longitude coordinates in the table below.

The Tarboro Cotton Press, which is also called the Norfleet Cotton Press or the Edgecombe County Cotton Press, is a wooden cotton press built in the mid-18th century in Edgecombe County, North Carolina. It was moved to the Tarboro Town Common of Tarboro, North Carolina. It was named to the National Register of Historic Places on February 18, 1971. It is located in the Tarboro Historic District.
St. John's Episcopal Church is a historic Episcopal church on East Battleboro Avenue in Battleboro, Edgecombe County, North Carolina. The church was built in 1891, and is a one-story, board-and-batten frame building with a steep gable roof. It features lancet windows and a tower with crenellated top and pyramidal spire. The church was consecrated in 1896.
Trinity Episcopal Church is a historic Episcopal church located near Scotland Neck, Halifax County, North Carolina, United States. The congregation was founded in February 1833 by a number of prominent citizens including State Senator Simmons Baker. It was built in 1855, and is a rectangular Gothic Revival style brick building. Its design is attributed to noted New York architect Frank Wills. It has a gable roof, front central tower, and lancet windows. The church was rebuilt after it burned in 1885.
William and Susan Savage House, also known as Savage-Combs House, is a historic home located near Leggett, Edgecombe County, North Carolina. It was built about 1815, and is a 1+1⁄2-story, five-bay, double pile, Federal style frame dwelling. It has a brick-pier foundation, a side-gable roof, and gable-end exterior chimneys. The house was restored in the 1990s.
The Grove, also known as Blount-Bridgers House, is a historic home located at Tarboro, Edgecombe County, North Carolina. It was built about 1808, and is a two-story, five-bay, Federal style frame dwelling. It has a gable roof and pairs of double-shouldered brick end chimneys. It was the home of Thomas Blount (1759–1812), an American Revolutionary War veteran and statesman.
Walston-Bulluck House, also known as the Pender Museum, is a historic home located at Tarboro, Edgecombe County, North Carolina. It was built about 1795, and is a one-story, three-bay, frame dwelling. It has a Hall and parlor plan and two reconstructed double-shouldered brick end chimneys. The house is sheathed in weatherboard, has a gable roof, and rests on a brick pier foundation. It was moved from its original location near Conetoe to its present site in 1969, and restored by the Edgecomb County Historical Society.

Bracebridge Hall is a part of historic farm, the house is part of a former former plantation and is a registered national historic district located near Macclesfield, Edgecombe County, North Carolina. The district encompasses eight contributing buildings, two contributing sites, and three contributing structures associated with the Bracebridge Hall. The original house was built about 1830–1832, and enlarged about 1835–1840, 1880–1881, and 1885. It is a two-story, five-bay, weatherboarded frame dwelling with Greek Revival and Victorian style design elements. It features a one-story Doric order portico. Also on the property are the contributing Metal boiler/basin, Plantation Office, Servants’ House, Tobacco Barn, Troughs, Large Barn, Barn, Overseer's House, Carr Cemetery (1820), and the Agricultural landscape. Buried in the cemetery is North Carolina Governor Elias Carr (1839-1900) and his wife Eleanor Kearny Carr (1840–1912).
Porter Houses and Armstrong Kitchen is a set of two historic homes and a kitchen building located near Whitakers, Edgecombe County, North Carolina. The first Porter dwelling dates to the last quarter of the 18th century, and is a 1+1⁄2-story frame dwelling with a gambrel roof. It was restored in 1994. The second Porter dwelling also dates to the last quarter of the 18th century, and is a one-room, 1+1⁄2-story frame dwelling with a gable roof. It measures approximately 16 feet wide and 24 feet long. Also on the property is a frame kitchen building built about 1850 and remodeled about 1900.
The Barracks is a historic plantation house located at Tarboro, Edgecombe County, North Carolina. It was built about 1858, and is a two-story, brick dwelling with Greek Revival and Italianate style design elements. It features a central projecting bay with distyle pedimented portico. The portico has fluted columns and a frieze. The house is topped by a cross-gable roof and cupola.
Upper Town Creek Rural Historic District is a national historic district located near Wilson, in Edgecombe and Wilson County, North Carolina. The district encompasses 117 contributing buildings and 2 contributing structures on four contiguous farms near Wilson. The main plantation house on each farm are the Federal-style W. D. Petway House ; the Greek Revival house built for Colonel David Williams ; the house built for Cally S. Braswell ; and the board and batten Gothic Revival Jesse Norris House. The remaining contributing building and structures include packhouses, tobacco barns, tenant houses, and other agricultural outbuildings.
W. E. B. DuBois School, also known as Wake Forest Graded School (Colored), Wake Forest Colored High School, and Wake Forest-Rolesville Middle School, is a historic Rosenwald School building and school complex located at Wake Forest, Wake County, North Carolina. The elementary school was built in 1926, consists of a one-story, seven-bay, brick veneer, main block with a rear ell and Colonial Revival style design elements. It has a side-gable roof and front portico. The High School Building was built in 1939 with funds provided by the Public Works Administration. It is a one-story, rectangular brick block with a hipped roof and slightly projecting gabled portico. The Agriculture Building/Shop was brought to this site in 1942. It is a one-story, L-shaped brick building, with the addition built about 1952–1953.

North Carolina Agricultural Experiment Station Cottage, also known as College Station and Hezouri House, is a historic home located at Raleigh, North Carolina. It built in 1886 to house the residence and office of the North Carolina Agricultural Experiment Station, It is a two-story, frame farmhouse with elements of Gothic Revival, Italianate, and Queen Anne style architecture. It has a cross-gable roof and features sawnwork decoration on the front porch and gables. The building housed the first agricultural experiment station in North Carolina. The station closed in 1926, and it was subsequently used as a residence.













