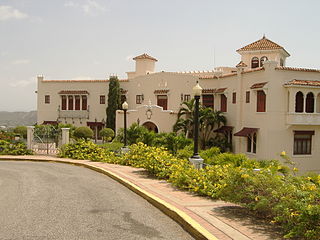
Castillo Serrallés is a mansion located in the city of Ponce, Puerto Rico, overlooking the downtown area. It was built during the 1930s for Juan Eugenio Serrallés, son of businessman Juan Serrallés, founder of Destilería Serrallés. The structure sits on a 2.5-acre (1.0 ha) exceedingly manicured property. Nowadays, the structure functions as a museum, Museo Castillo Serrallés, with information about the sugar cane and rum industries and its impact in the economy of Puerto Rico. It is also increasingly used as a venue for social activities, including destination weddings. The property was listed in the National Register of Historic Places in 1980 and on the Puerto Rico Register of Historic Sites and Zones in 2001. In 1996, the structure was featured in the American TV series America's Castles.

The Las Cabañas Bridge is a historic highway bridge in Adjuntas municipality, Puerto Rico. Built in 1919 to provide access to a key coffee-producing region, it was financed by nearby plantations through public subscription. Designer Rafael Nones and builder Félix Benítez Rexach, two of the most prominent figures in Puerto Rican bridge construction in the early 20th century, used a unique combination of steel and concrete technologies to produce a girder design unlike any other on the island and possibly beyond.
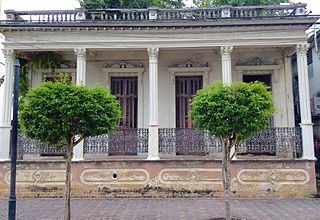
The López Residence is a historic house in Aguadilla, Puerto Rico. Built in 1914, this one-story, Neoclassical structure is architecturally significant as a typical urban residence for a well-to-do Puerto Rican family in the early 20th century, and as one of the most important remaining works by architect Manuel Gómez Tejera. Notable architectural elements of the house include its five slender, octagonal Corinthian columns, recessed ceiling panels on the balcony, ornate cast-iron balcony ornamentation, native ceramic tile floors, rooftop balcony, four louvered wooden doors with scrollwork frames facing the street, and filigreed interior arches supported by turned and octagonal columns. It faces the 1925 District Courthouse across Progreso Street, forming a historic Neoclassical set.

The Puente Blanco is a historic railway bridge that spans hundred and fifty feet deep and thirty six metres wide gorge across the Quebrada Mala Canyon, near Quebradillas, Puerto Rico. The bridge is the only reinforced concrete bridge in the area and the highest of its kind in Puerto Rico. It was built in 1922 by the American Railroad Company to replace a 1907 steel bridge as part of the construction of the national railway system that connected the island during the first half of the twentieth century. It was built on a concrete platform that held the existing steel bridge without interrupting the passage of the railway. The new bridge could hold two locomotives of 84 tons each. It was designed by Etienne Totti from Yauco who was the head engineer for the company. The bridge was restored by the municipality of Quebradillas, unfortunately as part of the repair the base was widened altering the character of the structure and hindering the view of the bridge. It was listed on the National Register of Historic Places in 1984 and on the Puerto Rico Register of Historic Sites and Zones in 2000.

Antiguo Casino Camuyano is a building in downtown Camuy, Puerto Rico, which dates from 1910. It was listed on the U.S. National Register of Historic Places in 1984 and on the Puerto Rico Register of Historic Sites and Zones in 2000.

Edificio Oliver in Arecibo, Puerto Rico was built in 1914. The building houses government offices for the municipality of Arecibo.

Casa de España is the headquarters of a private social organization whose members are those of Spanish descent in San Juan, Puerto Rico on Avenida de La Constitución in Old San Juan.

The Edificio José de Diego in Mayagüez, Puerto Rico, also known as the Rectoría, is a historic building on the grounds of the University of Puerto Rico at Mayagüez. It was built in 1913. It was listed on the National Register of Historic Places in 1977 and on the Puerto Rico Register of Historic Sites and Zones in 2000.
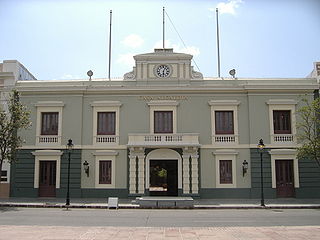
The Ponce City Hall is a historic city hall in Ponce, Puerto Rico. It is located it the center of the city, on Calle Degetau, across from Plaza Degetau in the Ponce Historic Zone. The building serves as the seat of the executive branch of government of the Autonomous Municipality of Ponce, including the office of the mayor of Ponce. Built in 1840, it is the oldest colonial building in the city. The building was listed on the U.S. National Register of Historic Places in 1986 as Casa Alcaldía de Ponce-City Hall.

The Jose V. Toledo Federal Building and United States Courthouse is a historic post office and courthouse located at Old San Juan, Puerto Rico. It is a courthouse for the United States District Court for the District of Puerto Rico. It is also the site for oral argument before the United States Court of Appeals for the First Circuit, when that court sits in Puerto Rico.

Our Lady of Lourdes Chapel is a historic chapel located at the Miramar district in Santurce, Puerto Rico. Its distinctive architecture bears a neo-Gothic style. It was designed by Czech architect Antonin Nechodoma and built in 1908.

The U.S. Customs House,, located at Calle Union, Fajardo, Puerto Rico, was constructed in 1930. The poured-concrete building is significant architecturally and historically for the role it played in the first, transitional phase of the American customs service in Puerto Rico, from 1898 through 1931. This period is bracketed on one end by the cession, on December 10, 1898, of the island of Puerto Rico to the United States by Spain as a condition of the Treaty of Paris ending the Spanish–American War, and on the other by the completion in 1931 of the major building and rehabilitation program undertaken by the U.S. Customs Service following World War I.

Casa Alcaldía de Arecibo, formerly known as the Casa Consistorial, is the historic city hall and municipal administrative headquarters of the Puerto Rican municipality of Arecibo located in the Plaza Mayor in downtown Arecibo. Constructed by the Spanish between 1850 and 1866, more than 155 years ago, this government building exhibits the standard Neoclassic style that distinguishes the Spanish architecture of the time. The building was added to the National Register of Historic Places in 1986, and to the Puerto Rico Register of Historic Sites and Zones in 2000.

Casa Córdova, also known as Casa de las Conchas, is a historic building located at 14 Gonzalo Marín Street in the historic center of the Puerto Rican municipality of Arecibo. The historic residence, now a commercial building, was added to the United States National Register of Historic Places on November 17, 1986, and to the Puerto Rico Register of Historic Sites and Zones in 2000.
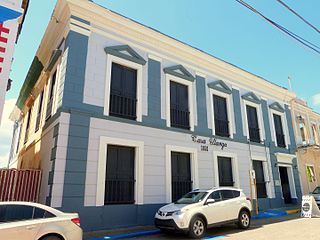
Casa Ulanga, also known as the former Superior Court of Arecibo, is a historic building located at 7 Gonzalo Marín Street in the historic center of the Puerto Rican municipality of Arecibo. Due to its historic and architectural importance the building was added to the United States National Register of Historic Places on July 26, 1982, and to the Puerto Rico Register of Historic Sites and Zones in 2000.

De Luxe Florida Manufacturing Plant, also known as the De Luxe Caribe Inc. Building, is a historic factory building located in Florida, Puerto Rico. The building was added to the United States National Register of Historic Places in 2012 as it is a prime example of the early prototypes for manufacturing plants in Puerto Rico.
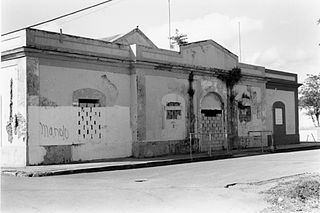
The Old Customs House of Humacao is a historic building located in Punta Santiago, in the municipality of Humacao, Puerto Rico. The structure was designed in the Spanish Colonial style, architecturally and typologically and finished in 1872 by the Department of Public Works of the Spanish Government in Puerto Rico. Until this time, the customs house was a temporary wooden building, so the need for a permanent structure made it possible that, in 1865, it was decided to construct the present building to serve as the new customs house at Punta Santiago.
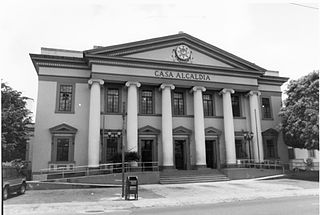
The Old District Courthouse of Humacao is a historic two-story concrete government building constructed in 1925 in the Neoclassical style located in Humacao Pueblo, in the Puerto Rican municipality of the same name. The building was designed by famed Puerto Rico State Architect Rafael Carmoega and built by the Public Buildings Division of the Department of Public Works.
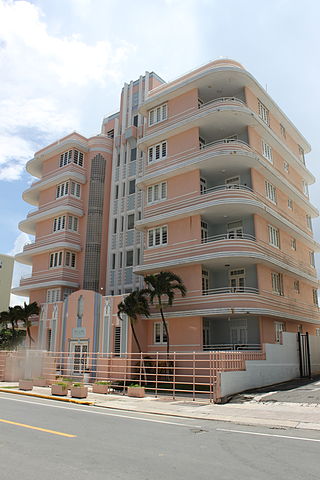
The Miami Building, also known as the Miami Apartments or the 868 Ashford Building, is a historic Art Deco building located in the Avenida Ashford of the Condado section of Santurce in the city of San Juan, Puerto Rico. The building was added to the National Register of Historic Places in 1984 and to the Puerto Rico Register of Historic Sites and Zones in 1995.

Figueroa Apartments, better known today as the Pinto-Lugo & Rivera Building, is a historic Art Deco-style building located in the Isla Grande district of Santurce in the city of San Juan, Puerto Rico. The apartments were built in 1935 based on an Art Deco design by architect Armando Morales Cano with elements Spanish Revival style. It was built at a time when the Miramar district of Santurce was rapidly expanding, specially along the Fernández Juncos and Ponce de León avenues. The building today is no longer residential, and it hosts private office spaces. It was added to the National Register of Historic Places in 2000 and to the Puerto Rico Register of Historic Sites and Zones in 2004.























