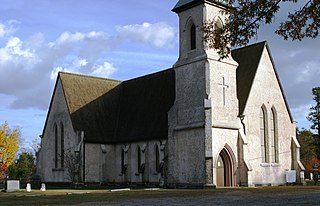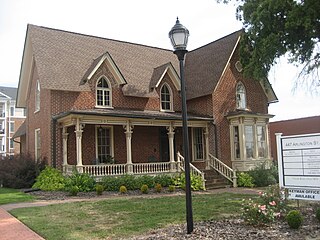Indianola is a historic unincorporated community on Merritt Island in Brevard County, Florida, United States. It is centered on Indianola Drive, which is about half a mile south of where State Road 528, the Bennett Causeway across the Indian River, enters Merritt Island. It extends north of 528 a short distance to include the Indianola Cemetery near the Barge Canal, and east to State Road 3

The Church of the Holy Cross is a historic Anglican church at 335 North Kings Highway in Stateburg, South Carolina. Built in 1850-52 to a design by noted South Carolina architect Edward C. Jones, it is a notable example of rammed earth construction with relatively high style Gothic Revival styling. It was designated a National Historic Landmark for its architecture in 1973.

Borough House Plantation, also known as Borough House, Hillcrest Plantation and Anderson Place, is an historic plantation on South Carolina Highway 261, 0.8 miles (1.3 km) north of its intersection with U.S. Route 76/US Route 378 in Stateburg, in the High Hills of Santee near Sumter, South Carolina. A National Historic Landmark, the plantation is noted as the largest assemblage of high-style pisé structures in the United States. The main house and six buildings on the plantation were built using this technique, beginning in 1821. The plantation is also notable as the home of Confederate Army General Richard H. Anderson.

Ridgedale is a 19th-century Greek Revival plantation house and farm on a plateau overlooking the South Branch Potomac River north of Romney, West Virginia, United States. The populated area adjacent to Washington Bottom Farm is known as Ridgedale. The farm is connected to West Virginia Route 28 via Washington Bottom Road.

The Mordecai House, built in 1785, is a registered historical landmark and museum in Raleigh, North Carolina that is the centerpiece of Mordecai Historic Park, adjacent to the Historic Oakwood neighborhood. It is the oldest residence in Raleigh on its original foundation. In addition to the house, the Park includes the birthplace and childhood home of President Andrew Johnson, the Ellen Mordecai Garden, the Badger-Iredell Law Office, Allen Kitchen and St. Mark's Chapel, a popular site for weddings. It is located in the Mordecai Place Historic District.

Gabriel Manigault was an American architect.

The Hawthorne House, also known as the Col. J. R. Hawthorne House, is a historic plantation house in Pine Apple, Alabama, USA. The house was added to the Alabama Register of Landmarks and Heritage on November 9, 1992, and to the National Register of Historic Places on March 7, 1985, with the name of Hawtorn House.

Flat Rock Historic District is a national historic district located at Flat Rock, Henderson County, North Carolina. The district encompasses 55 contributing buildings and 1 contributing site associated with estates centering on the ambitious summer houses of the prominent Charlestonians. The homes includes notable examples of Stick Style / Eastlake movement, Second Empire, and Gothic Revival residential architecture. Located in the district is the separately listed Carl Sandburg Home National Historic Site, also known as Connemara. Other notable estates include Mountain Lodge, Argyle, Beaumont, Tall Trees (Greenlawn), Many Pines, Chanteloupe, Teneriffe, Rutledge Cottage, Dunroy, Treholm-Rhett House home of George Trenholm, Kenmure (Glenroy), Vincennes home of William Elliott, Sallie Parker House, Enchantment, Bonclarken (Heidleberg), Saluda Cottages, Tranquility, and the Rhue House. Also located in the district is St. John-in-the-Wilderness church and rectory, the Old Post Office, Woodfield Inn, The Lowndes Place.

Edward Culliatt Jones was an American architect from Charleston, South Carolina. A number of his works are listed on the U.S. National Register of Historic Places, and two are further designated as U.S. National Historic Landmarks. His works include the following :

The Judge Robert S. Wilson House, also known as the Wilson-Wahr House, is a private house located at 126 North Division Street in Ann Arbor, Michigan. It was listed on the National Register of Historic Places in 1972.

The William R. Davie House, on Norman St. in Halifax, Halifax County, North Carolina, is a historic house with significance dating from 1783. William R. Davie (1754–1820) was born in England. He was a Founding Father of the United States and a patriot officer of mounted troops in the American Revolution who attended the Constitutional Convention from North Carolina, served as governor of North Carolina, served as a special ambassador to France during the XYZ Affair, and served in the North Carolina legislature. The house, also known as Loretta, was built on five acres that Davie bought in 1783. It was built starting probably in about 1785. It is a large two-story, frame side-hall plan house beneath a gable roof. It has a two-story wing raised from an earlier one-story wing and a number of one-story rear additions. The house is sheathed in weatherboard and rests on a brick foundation.

Edward R. Stanly House is a historic home located at New Bern, Craven County, North Carolina. It was built about 1850, and is a Renaissance Revival style brick dwelling with a three-story, side-hall plan rectangular main block and a two-story wing two bays wide and two bays deep.
John Edward Belle Shutt House and Outbuildings is a historic home and outbuilding complex located near Advance, Davie County, North Carolina. The house was built in 1885, and is a 1+1⁄2-story, frame farmhouse with a hall and parlor plan. It was expanded in 1905. Also on the property are the contributing log woodshed, granary, wellhouse / smokehouse, garage, and privy.

Freeman House, also known as The Stateline House, is a historic home located on the North Carolina-Virginia state line near Gates, Gates County, North Carolina, USA. The house was built in three building phases, the earliest perhaps dating to the late-18th century. The farmhouse was initially built following the basic early-Federal-style one-room plan, followed by the addition of a late-Federal-style two-story side-hall-plan, which was finally enlarged and converted in the mid-19th century to a more substantial Greek Revival style, center-hall-plan dwelling. The main section is a two-story, five bay, frame structure. Also on the property are the contributing smokehouse, a kitchen with exterior end chimney, a one-story tack house with an attached wood shed, a small, unidentified shed, two large barns, and a stable.

William Fields House is a historic home located at Greensboro, Guilford County, North Carolina. It was built between 1875 and 1879, and is a 1+1⁄2-story, three-bay, "T"-plan Gothic Revival style brick dwelling with a one-story rear wing.
Barber Farm, also known as Luckland, is a historic farm complex and national historic district located near Cleveland, Rowan County, North Carolina. The Jacob Barber House was built about 1855, and is a two-story, single-pile, three-bay vernacular Greek Revival style frame dwelling. It has a one-story rear ell and a one-story shed roofed rear porch. Its builder James Graham also built the Robert Knox House and the Hall Family House. Other contributing resources are the cow barn, smokehouse, granary, double crib log barn, well house, log corn crib / barn, carriage house, school, Edward W. Barber House (1870s), Edward W. Barber Well House (1870s), North Carolina Midland Railroad Right-of-Way, and the agricultural landscape.

Nancy Jones House is a historic home located near Cary, Wake County, North Carolina. It was listed on the National Register of Historic Places in 1984. It is the oldest surviving structure in Cary.
Mary Ann Browne House, also known as Oakley, Oakley Grove, Faulcon-Browne House, and Dr. LaFayette Browne House, is a historic plantation house located near Vaughan, Warren County, North Carolina. It consists of a 2+1⁄2-story, Italianate style rear wing built about 1800, with a main block added about 1855. The main block is attributed to Warrenton builder Jacob W. Holt. It is a two-story, three bay, single pile, Greek Revival / Italianate style frame block. It has a low hipped roof and Tudor arched windows.

Davis-Whitehead-Harriss House is a historic home located at Wilson, Wilson County, North Carolina. It was built in 1858, and renovated in 1872 in the Italianate style. It is a two-story, three bays wide, "T"-plan, frame dwelling, with a rear ell. It has single-shouldered, brick end chimneys with stuccoed stacks and a one-story, hipped roof front porch. Also on the property is a two-story frame carriage house built in 1925.
David L. and Sallie Ann Stoutimore House, also known as the Jenkins House, is a historic home located at Plattsburg, Clinton County, Missouri. It was built in 1892, and is a 1+1⁄2-story, "L"-shaped, Second Empire style frame dwelling on a brick basement. It has a mansard roof and 2+1⁄2-story tower nook that projects above the roof. It features wood quoins, bracketed cornices, and a highly ornamented wraparound porch. Not to be confused with the Sallie House situated in Atchison, Kansas


















