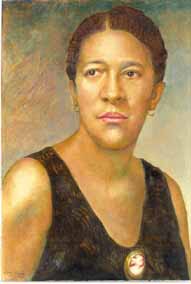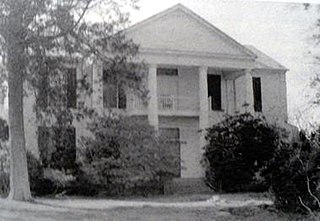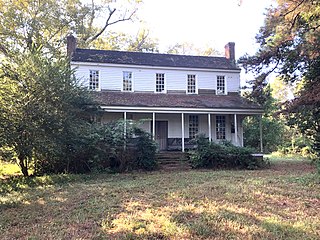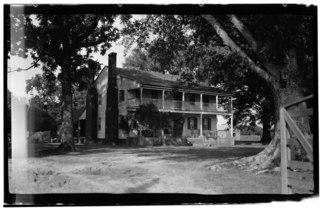
Dillsboro is a town in Jackson County, North Carolina, United States. The population was 213 at the 2020 census down from 232 at the 2010 census.

Modjeska Monteith Simkins was an important leader of African-American public health reform, social reform and the Civil Rights Movement in South Carolina.

Elias Earle was a United States representative from South Carolina. Born in Frederick County in the Colony of Virginia, he attended private school and moved to Greenville County, South Carolina, in September 1787. He was one of the earliest ironmasters of the South, and prospected and negotiated in the iron region of Georgia.

Coolmore Plantation, also known as Coolmore and the Powell House, is a historic plantation house located near Tarboro, Edgecombe County, North Carolina. Built in 1858–61, the main house is one of the finest Italianate style plantation houses in the state. The house and its similarly styled outbuildings were designed by Baltimore architect E. G. Lind for Dr. Joseph J.W. and Martha Powell. Coolmore was designated a National Historic Landmark for its architecture in 1978, and is a Save America's Treasures projects.

Cedar Crest, also known as Cedar Crest Farms, is a Greek Revival plantation house located near Faunsdale, Alabama. It was built for Kimbrough Cassels Dubose in 1850 by Albert Prince, a slave. Dubose, born in Darlington District, South Carolina was educated at the preparatory school of Prof. Stafford who later was of the faculty of the University of Alabama. His wife was Miss Elizabeth Boykin Witherspoon also of Darlington District, South Carolina, and they had seven sons and four daughters: John Witherspoon, James Henry, Jr., Eugene, Nicholas William, Francis Marion, Lemuel Benton and Edwin Dargan-the daughters Louisa, Rosalie, Augusta and Adele. The plantation was worked by the forced labor of as many as 130 enslaved persons. The house is one-and-a-half stories with side gables, but has been simplified. It originally had side wings, with adjoining porches across the front. These were removed in 1939, leaving the small central front portico. Another historic plantation house, Altwood, was moved from a nearby location to the Cedar Crest grounds in 1988. The house was added to the National Register of Historic Places on August 5, 1993, as a part of the Plantation Houses of the Alabama Canebrake and Their Associated Outbuildings Multiple Property Submission.

Cedar Haven was a historic Greek Revival plantation house located near Faunsdale, Alabama. It was built in 1850 by Phillip J. Weaver. Weaver was a prominent merchant and planter. He was born in Mifflintown, Pennsylvania in 1797 and relocated to Selma from Uniontown, Maryland in 1818. He ran a very successful store in Selma and also maintained a home there. Weaver was the paternal grandfather of the artist Clara Weaver Parrish.

The Modjeska Monteith Simkins House is a historic place of the civil rights movement. The house, which was owned by Modjeska Monteith Simkins, is located at 2025 Marion Street in Columbia, South Carolina. On March 25, 1994, it was named to the National Register of Historic Places.

West High Street Historic District is a national historic district located at High Point, Guilford County, North Carolina. The district encompasses 10 contributing buildings and 1 contributing site. The resources were built between 1879 and 1922 and include six houses, three outbuildings, the Kirkman House garden, and the Kirkman Manufacturing Company (1899). Located in the district are the separately listed Blair School and O. Arthur Kirkman House and Outbuildings. Other buildings are the Queen Anne style Annettie Brown House (1897); the Colonial Revival style Fraser-Wilson House (1905) and W. T. Kirkman House (1900); and the brick Colonial Revival / American Craftsman-style O. Arthur Kirkman House (1915).

Botany Bay Heritage Preserve & Wildlife Management Area is a state preserve on Edisto Island, South Carolina. Botany Bay Plantation was formed in the 1930s from the merger of the Colonial-era Sea Cloud Plantation and Bleak Hall Plantation. In 1977, it was bequeathed to the state as a wildlife preserve; it was opened to the public in 2008. The preserve includes a number of registered historic sites, including two listed in the National Register of Historic Places: a set of three surviving 1840s outbuildings from Bleak Hall Plantation, and the prehistoric Fig Island shell rings.

The Midway Plantation House and Outbuildings are a set of historic buildings constructed in the mid-19th century in present-day Knightdale, Wake County, North Carolina, as part of a forced-labor farm.

George Sperling House and Outbuildings is a historic home and farm located near Shelby, Cleveland County, North Carolina. The house was built in 1927, and is a two-story, Classical Revival style yellow brick dwelling. The contributing outbuildings were built between about 1909 and 1920 and include: a two-story, gambrel roof mule barn with German siding; corn crib; hog pen; wood house; two-story granary; smokehouse; generator house; and a tack house. Also on the property is the barn, built in 1927.
John Edward Belle Shutt House and Outbuildings is a historic home and outbuilding complex located near Advance, Davie County, North Carolina. The house was built in 1885, and is a 1+1⁄2-story, frame farmhouse with a hall and parlor plan. It was expanded in 1905. Also on the property are the contributing log woodshed, granary, wellhouse / smokehouse, garage, and privy.
Batts House and Outbuildings is a historic home and associated outbuildings located near Tarboro, Edgecombe County, North Carolina. The dwelling dates to about 1880, and is a two-story frame Italianate-style house. Also on the property are the contributing one-story frame doctor's office, a small dairy, a log smokehouse and wood shed, a dilapidated corn barn, and a carriage house, later converted to a garage (1912). Also on the property is a family cemetery.
Foust–Carpenter and Dean Dick Farms are two historic farms and national historic district located near Whitsett, Guilford County, North Carolina. The district encompasses 27 contributing buildings and 1 contributing site and includes houses and agricultural outbuildings dating from the late-19th to mid-20th century. They include the John C. and Barbara Foust House, Tenant House / John B. and Lucille Carpenter House, two barns, corn crib, packhouse, tobacco barn, Tenant House, Carpenter Lake House (1940s), and Milking Barn.

O. Arthur Kirkman House and Outbuildings is a historic urban estate located at High Point, Guilford County, North Carolina. Its main house, built in 1913, is a two-story brick dwelling with design elements from the Colonial Revival, Tudor Revival, and Bungalow / American Craftsman. It has a steep pitched gable roof, wide eaves with decorative brackets, and stained glass windows. In addition, the property displays a contributing detached, single car garage (1913), a brick dog house (1913), a depot (1916-1917), an office (pre-1913), and the former Blair School.
Summer Villa and McKay–Salmon House is a historic plantation complex and national historic district located near Lillington, Harnett County, North Carolina. It encompasses seven contributing buildings on a rural farm complex. Summer Villa was built about 1849, and is a two-story, five-bay, Greek Revival style dwelling updated in the early 20th century Classical Revival style. It features a central, two-story pedimented portico supported by monumental Doric order columns with a one-story wraparound porch. The outbuildings associated with Summer Villa include the "Playhouse", carriage house, corn crib and three outbuildings. The McKay–Salmon House built in the last quarter of the 19th century and is a one-story decorated frame cottage.

Deane House, also known as Pritchard Farm, is a historic plantation house and farm located near Cofield, Hertford County, North Carolina. The house is a two-story, five bay Georgian period frame dwelling. It has a shed porch across the front, and a rear ell. Also on the property are the contributing small board-and-batten outbuilding, a large gable-roof outbuilding with additions, three gable-roof barns, and a rectangular well-house.

Fletcher-Skinner-Nixon House and Outbuildings, also known as Swampside, is a historic plantation complex located near Hertford, Perquimans County, North Carolina. The main house was built about 1820, and is a two-story, Federal style frame dwelling. It is sheathed in weatherboard, sits on a brick pier foundation, and features an engaged double-tier piazza. Also on the property are the contributing stuccoed brick dairy, smokehouse, well, and barn. In 1992, the Fletcher-Skinner-Nixon House was adapted for use as a bed and breakfast inn.

Purefoy-Chappell House and Outbuildings is a historic home located at Wake Forest, Wake County, North Carolina. The house consists of four major sections: a 1+1⁄2-story, side-gable, single-pile main block with rear shed wing built about 1838; a two-story, side-gable, single-pile addition built about 1895 with vernacular Greek Revival-stylistic influences; a two-room side-gable kitchen / dining building dating to about 1838 that was connected to the main block and the addition by a one-story hyphen containing a modern kitchen added in 1974. Also on the property are the contributing smokehouse and doctor's office.
Dr. Charles and Susan Skinner House and Outbuildings, also known as Linden Hall, is a historic plantation house located in Warren County, North Carolina near the town of Littleton. It was built between 1840 and 1844, and is a two-story, three-bay, single-pile, T-shaped Greek Revival style frame dwelling with a hipped roof. It has two hemioctagonal wings and three porches. Also on the property are the contributing kitchen (1840-1844), dairy (1840-1844), smokehouse (1840-1844), necessary (1840-1844), and two dependencies (1840-1844).



















