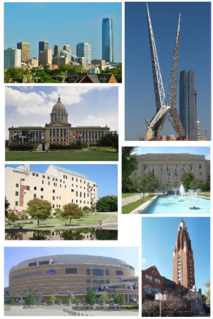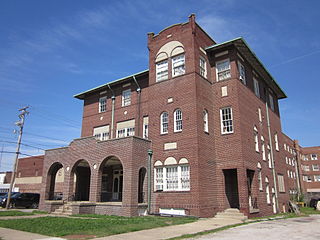
The Paris Elks Lodge No. 812 Building is a historic building located at 111 E. Washington St. in Paris, Illinois. The building served as a meeting place for the Paris lodge of the Benevolent and Protective Order of Elks. The building was constructed in 1927, 25 years after the Paris Lodge was chartered. Architect Everett Blackman, a member of the lodge, designed the building in the Mediterranean Revival style. Blackman's design features an arcade loggia enclosing the front entrance and a square tower with a parapet roof designed to resemble elk antlers. The building's amenities included a bar and ballroom on the second floor, a bowling alley in the basement, and meeting rooms for the lodge. The third floor of the building housed rooms for the adjacent France Hotel; it was connected to the hotel by a stone walkway and cannot be accessed from the lower floors. The Elks used the building until the lodge filed for bankruptcy in 1978.

The Naval Lodge Elks Building, also known as Naval Lodge No. 353 BPOE Temple is a historic building located at 131 East First Street, Port Angeles, Washington. It was first envisioned on September 28, 1896 when the city leaders of Port Angeles, Washington met with members of the Navy to found Naval Lodge No. 353 of the Benevolent and Protective Order of Elks. The lodge also received special approval from the national Grand Lodge of Elks to become the only Elks Lodge in the country whose name was not based on its location. The lodge was built in 1927 following designs by architect J. Charles Stanley. When dedicated in 1928, the building was the largest fraternal lodge in the city. It is still used today as an Elks Lodge.

The former Elks Lodge is a historic building in Lima, Ohio, United States. The lodge was the fifty-fourth of the Benevolent and Protective Order of Elks to be chartered; it is the largest lodge in Ohio. It is located within the Ohio West Central District No. 7120. The original lodge building, built in 1909, has been sold and is now used by Tabernacle Baptist Church.

The Moraine Park Museum and Amphitheater, also known as the Moraine Park Lodge and the Moraine Park Visitor Center, are located in Moraine Park, a glaciated meadow between two moraines in Rocky Mountain National Park.

The Willimantic Elks Club is a historic Elks lodge at 198 Pleasant Street in the Willimantic section of Windham, Connecticut. Built in 1925 for a lodge founded in 1914, it is one of the finest examples of Tudor Revival architecture in the region, and has been a major site of social events in the community since. The building was added to the National Register of Historic Places in 2005.

The Metropolitan Block is a historic commercial building along North Main Street in downtown Lima, Ohio, United States. Built in 1890 at the middle of Lima's petroleum boom, it is historically significant as a well-preserved example of Romanesque Revival architecture.
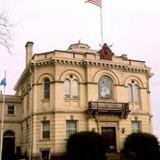
The B.P.O. Elks Lodge is a historic fraternal lodge building at 34 Prospect Street in Hartford, Connecticut. It is a Classical Revival architecture building designed by John J. Dwyer, and built in 1903 for the local chapter of the Benevolent and Protective Order of Elks. The building was listed on the National Register of Historic Places in 1984 for its architecture.

The Benevolent and Protective Order of Elks Lodge, also known as the Elks Civic Building, is a historic building in Montrose, Colorado, United States. It served as an Elks lodge from construction in 1927 until 1969, and has since housed a college and city offices. In 2017 it is the location of the city's Visitors' Center. The building is listed on the Colorado State Register of Historic Properties and the National Register of Historic Places.

The Elks Lodge Building in Flint, Michigan, also known as Old Elks Building, was built in 1913. It was listed on the National Register of Historic Places in 1978.

Murphysboro Elks Lodge, also known as Murphysboro Event Center, is a historic meeting hall and former Elks lodge in Murphysboro, Illinois. The lodge was built in 1916 for Murphysboro Elks Lodge No. 572, which was chartered in 1900. Architect Rudolph Zerse Gill designed the building in the Classical Revival style. The red brick building features a limestone foundation and terra cotta decorations. The front entrance is topped by an oval containing an elk head and decorated with fruit garlands. The second story features a porch supported by classical columns. A dentillated and bracketed entablature encircles the front half of the building above the porch.
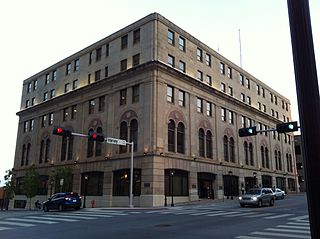
The Elks Lodge Building in Oklahoma City, Oklahoma, also known as the ONG Building, is significant as an architectural oddity, and for the association of its three successive owners in the history of the state. It is Italian Renaissance-style building that was built in 1926. It was listed on the National Register of Historic Places in 1980.

The Astoria Elks Building, also known as Astoria B.P.O.E. Lodge No. 180 Building, is an Elks building in Astoria, Oregon, that is listed on the National Register of Historic Places. It was built in 1923 and has a Beaux Arts architectural style. It was listed on the National Register in 1990.

The Elks Lodge No. 1353 is a historic building located in Casper, Wyoming. It was built in 1922 and listed on the National Register of Historic Places in 1997.

Rock Springs Elks' Lodge No. 624, also known as Elks' Lodge and denoted 848SW7692, is a three-story 94 feet (29 m) by 96 feet (29 m) building at C and Second Streets in Rock Springs, Wyoming that is listed on the National Register of Historic Places. It was built in 1924 and is architecturally unique in the state. It was designed by D.D. Spani in Italian Renaissance style, using brick with terra cotta ornamentation.
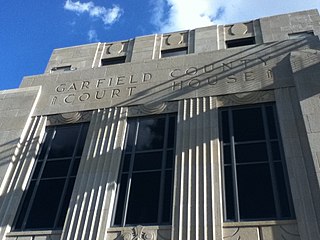
Hawk & Parr was an architectural firm in Oklahoma. It designed many buildings that are listed on the U.S. National Register of Historic Places. Its Mission/Spanish Revival style Casa Grande Hotel, for example, was built in 1928 and was listed on the National Register in 1995.

The Casa Grande Hotel is a historic hotel located at the intersection of 3rd Street and historic U.S. Route 66 in downtown Elk City, Oklahoma. The hotel opened in 1928, shortly after Route 66 was designated, to lodge the growing number of travelers on the highway. Architects Hawk and Parr designed the four-story building in the Spanish Eclectic style; their design features arched windows and doors and stone ornamentation along the arches. Spanish-influenced styles such as the Spanish Eclectic were common on the southwestern portion of Route 66 due to the region's Spanish history. The luxury hotel faded in popularity after the 1920s, and as a result, the Casa Grande is the only high-rise hotel on Route 66 between Oklahoma City and Amarillo, Texas.

The Hedlund Motor Company Building is a historic commercial building located at 206 South Main Street in Elk City, Oklahoma.

The Whited Grist Mill is a historic gristmill located at the National Route 66 & Transportation Museum in Elk City, Oklahoma. Ruben Whited built the mill in 1903-04; his family operated the mill for its entire existence. The mill ground corn for Elk City's residents; a sign painted on the outside advertises "CORN GROUND INTO MEAL OR CHOPS AT ANY TIME". A 1928 addition brought a flour mill to the complex as well. The mill closed in 1944 due to replacement machinery shortages during World War II; it was the only gristmill to ever operate in Elk City. In 1985, the mill moved from its original site at 306 E. 7th St. to its current location.

The Elks Lodge, or Medford Elks Building, in Medford, Oregon, was built in 1915. The building, located at 202 N. Central Ave, was closed by the Benevolent and Protective Order of Elks in 2014, and sold in 2017. It was named one of Oregon's Most Endangered Places by Restore Oregon.

